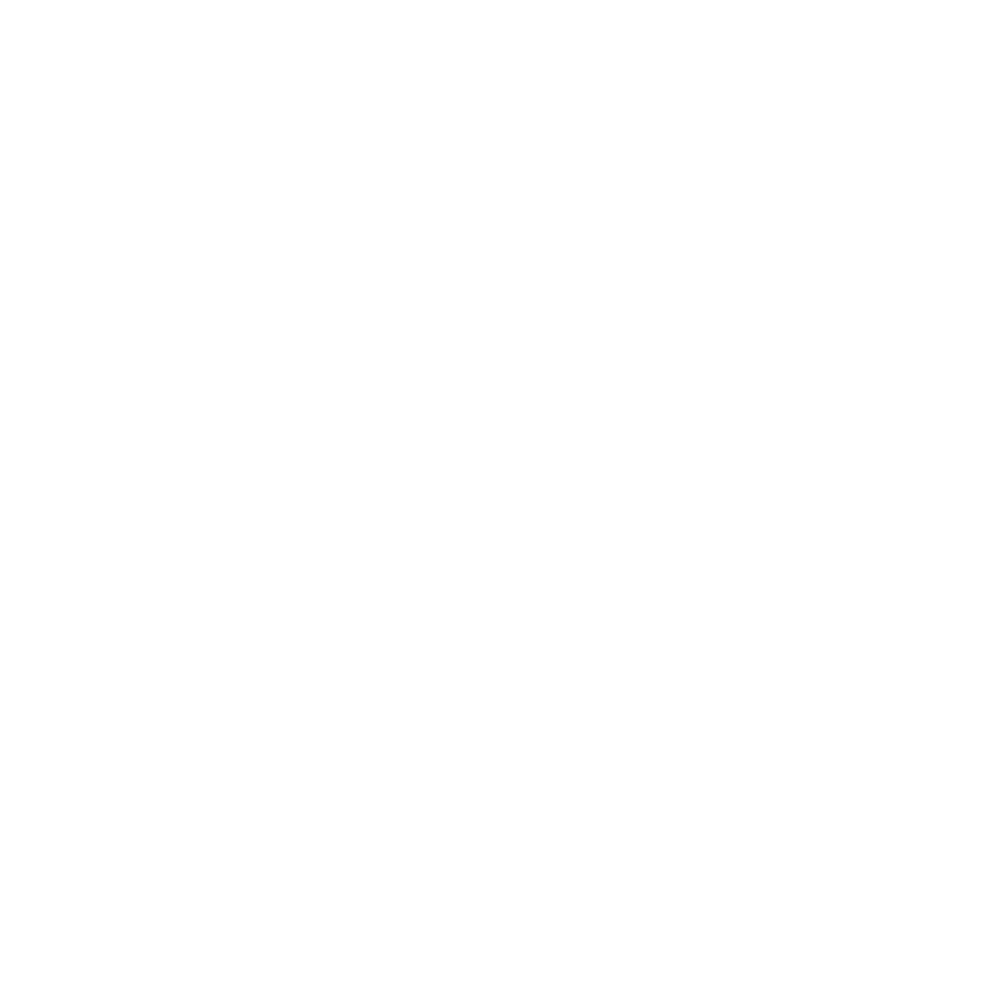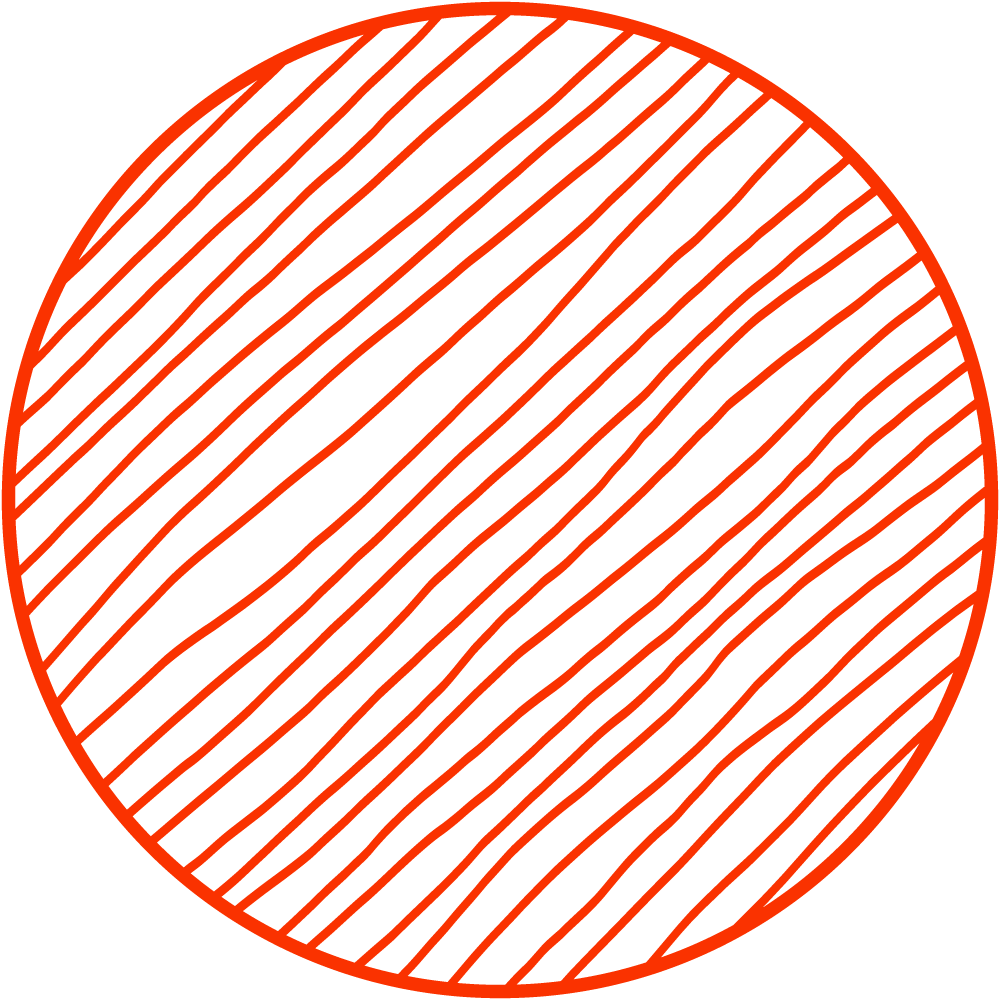vyhovskoho revitalization
Location: Lviv, Ukraine
Type: Case study in urban planning
This project demonstrates a practical application of a noncommercial approach to urban planning in modern Ukraine. Similar suburbs can be seen in most cities of the former USSR, because of that, methods utilized in this project can be applied in many instances. After having a first-hand experience with the effects of profit-oriented urban planning, we developed a new approach that focuses on people's well-being.
september 2019
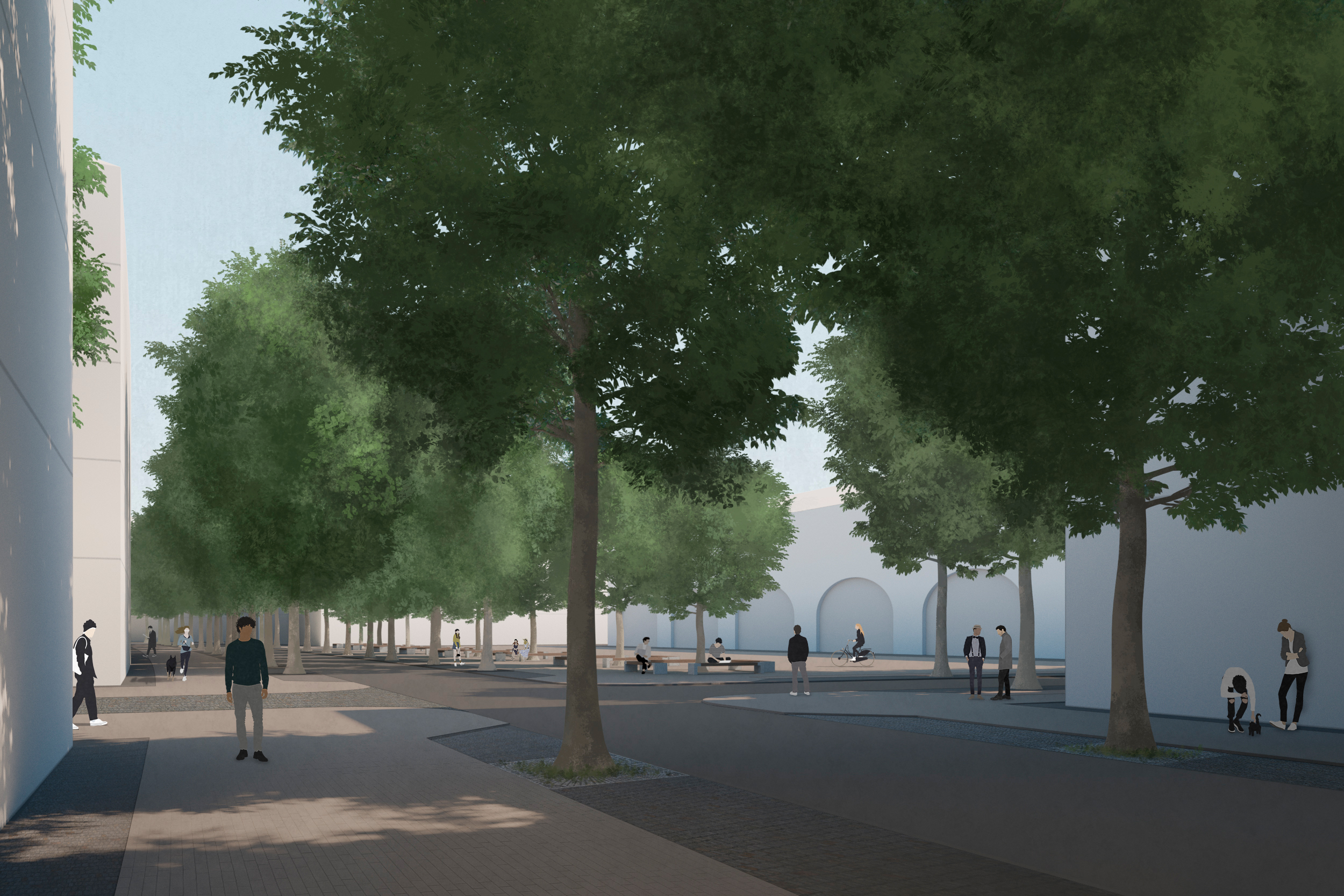
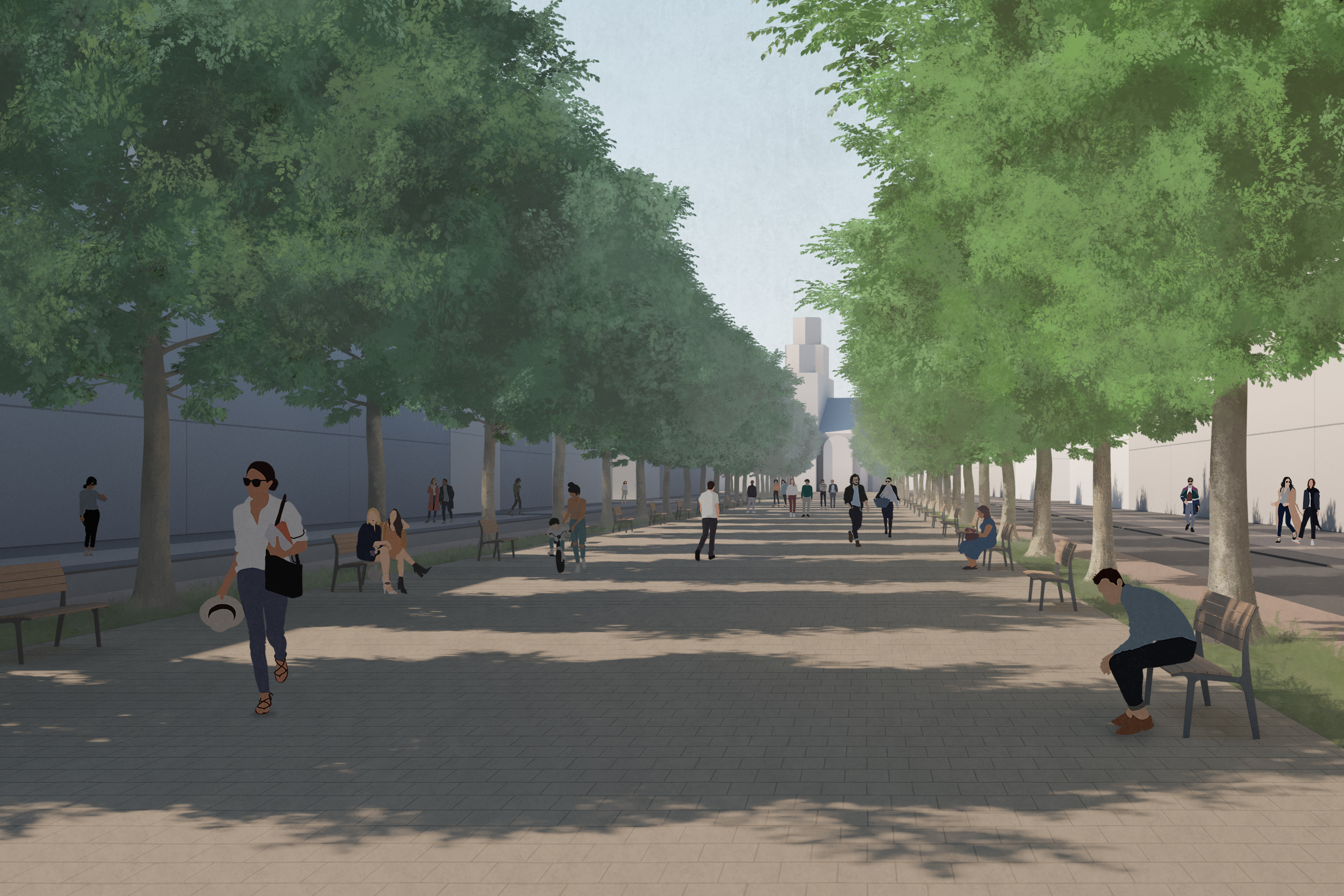
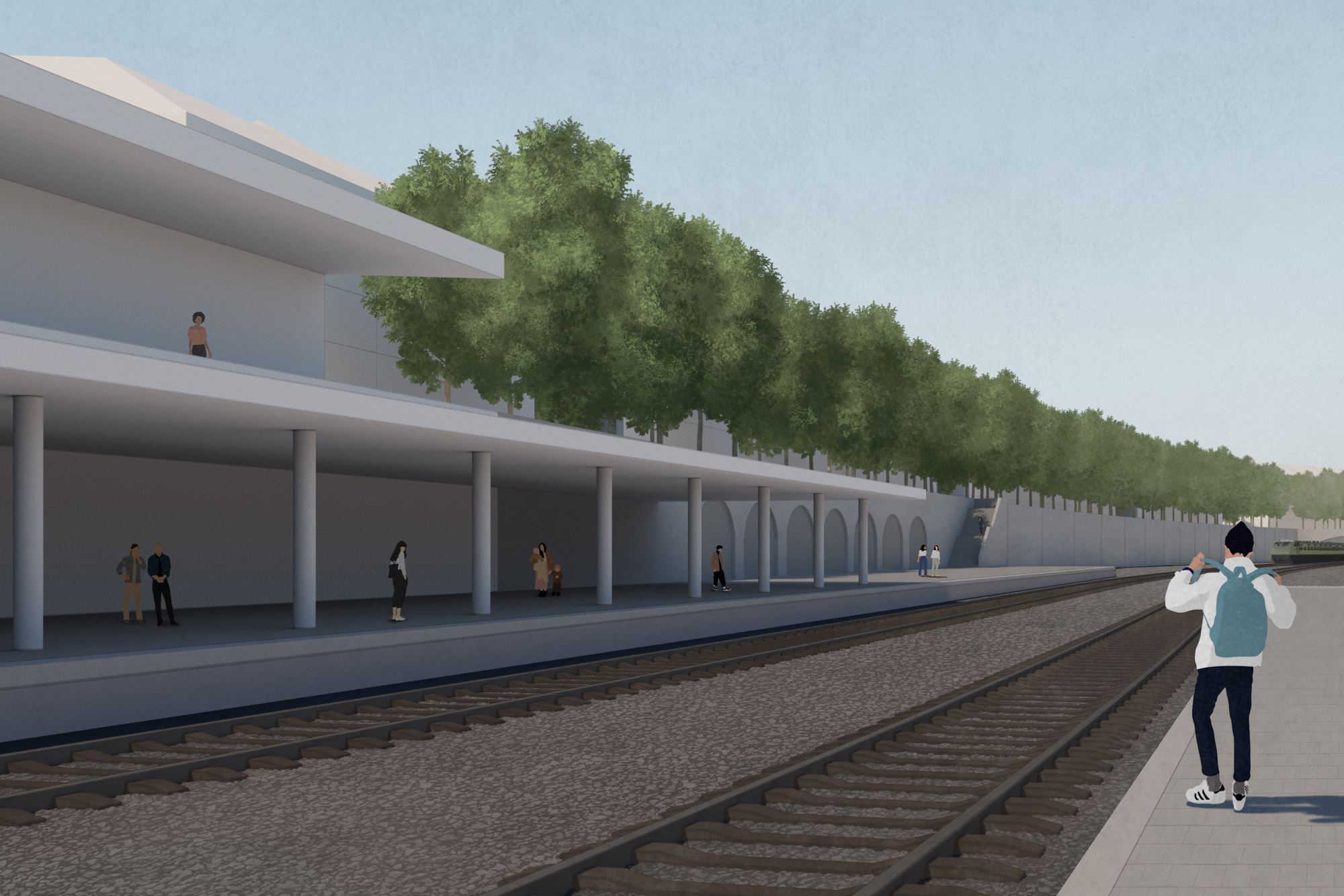



history of the neighbourhood
Vyhovskoho neighbourhood has been built after the WW2 to house a massive amount of people that lost their homes. It primarily consists of standardized panel houses, so-called "khrushchyovka". Today most buildings don't meet modern standards and require renovations; this, among other things, is one of the reasons why Vyhovskoho is in a state of disrepair. The neighbourhood has a risk of becoming a money-making platform for developers, who have no consideration neither for people who live here nor for Lviv's future.
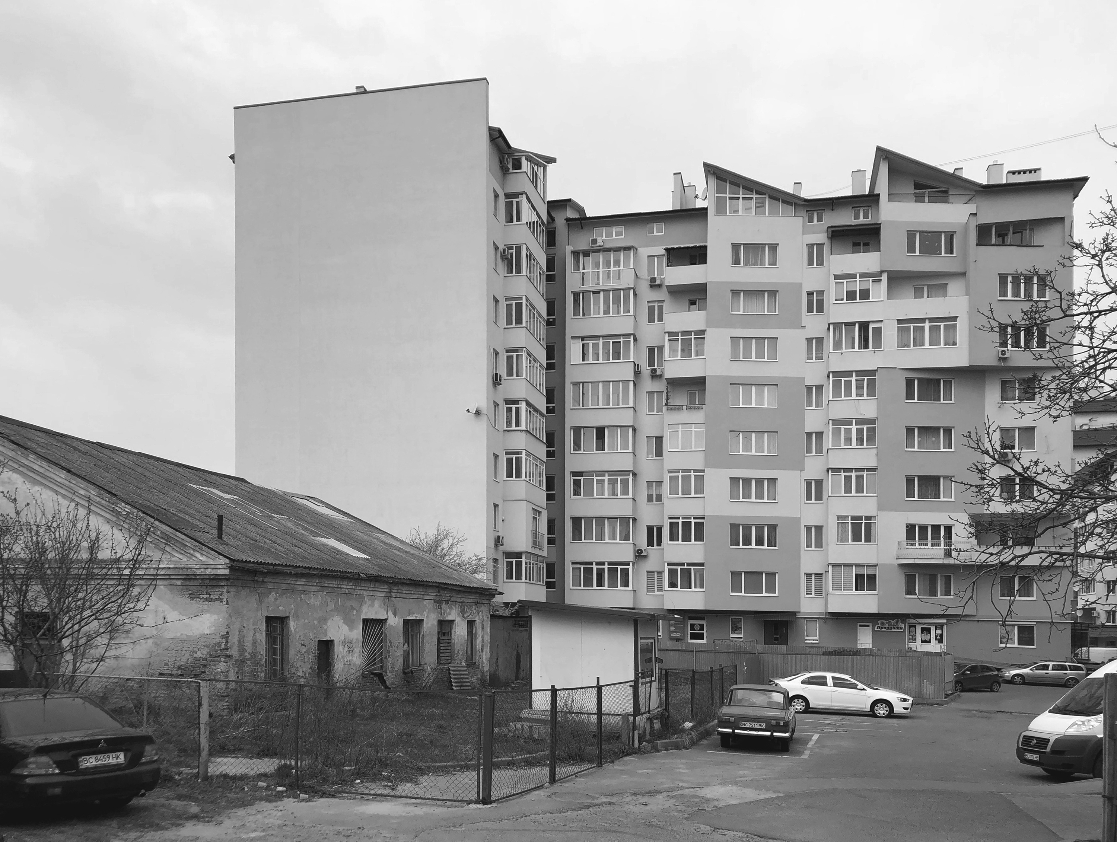



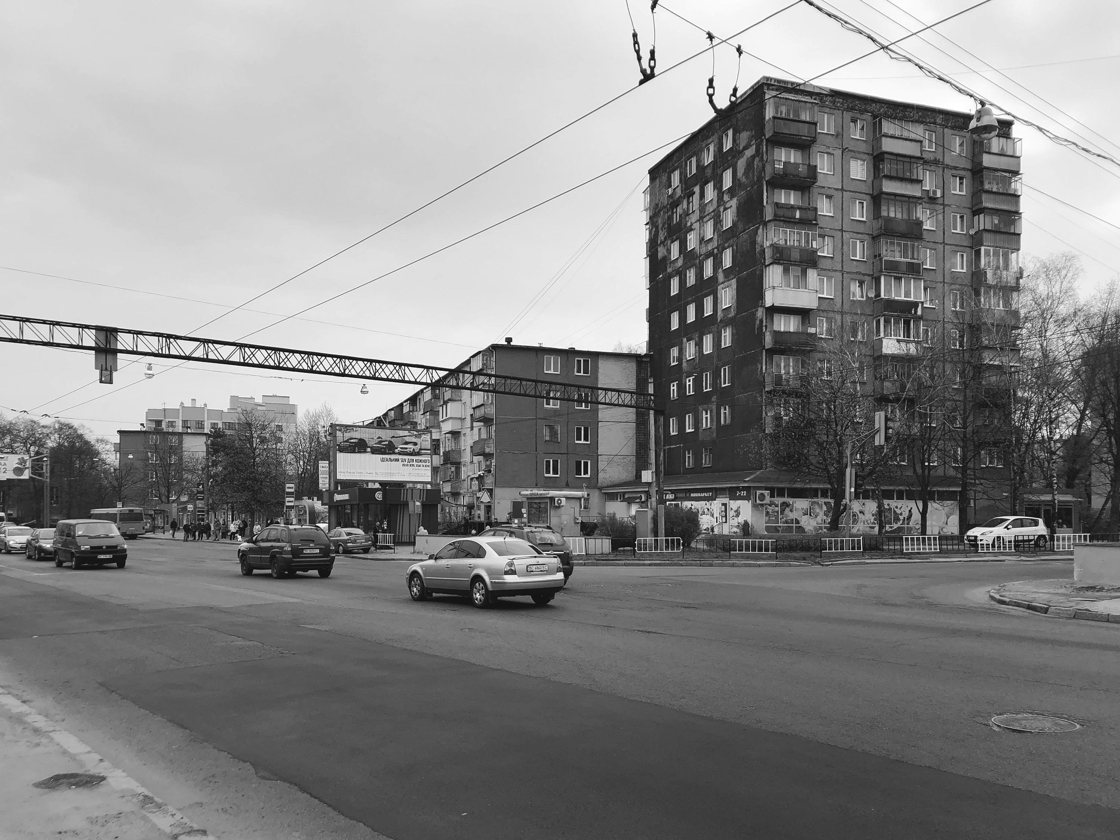
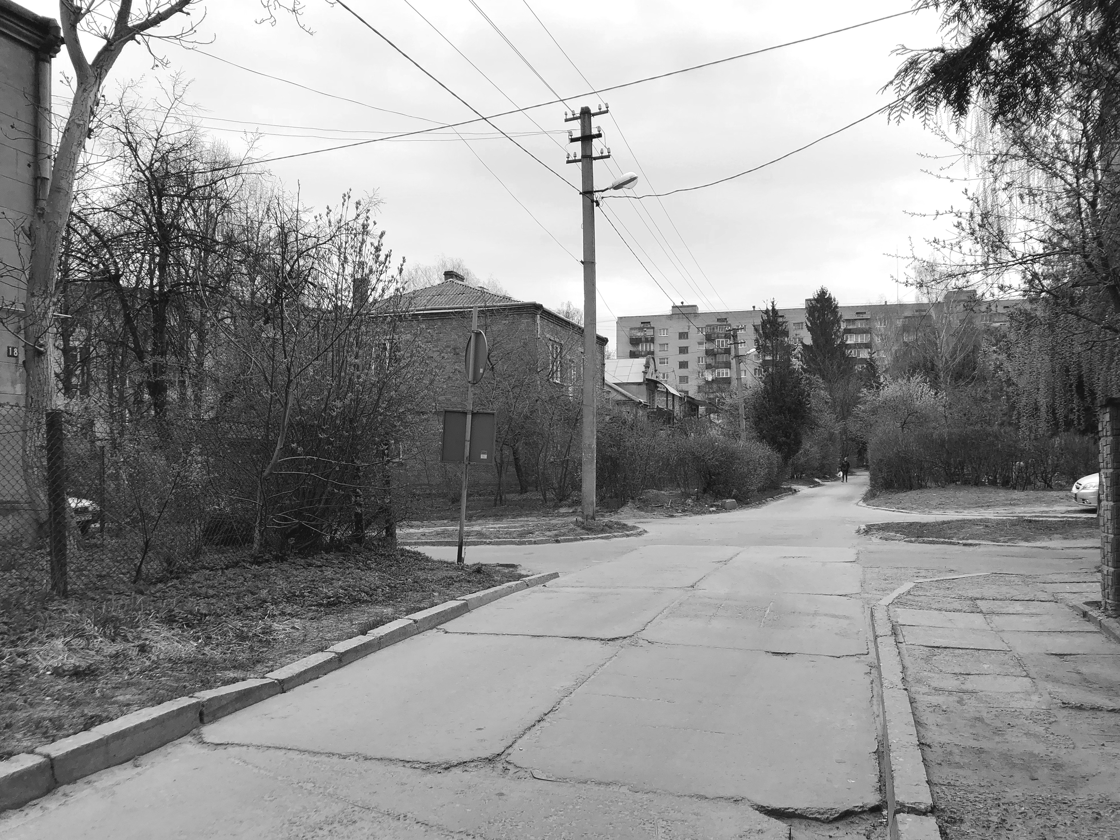


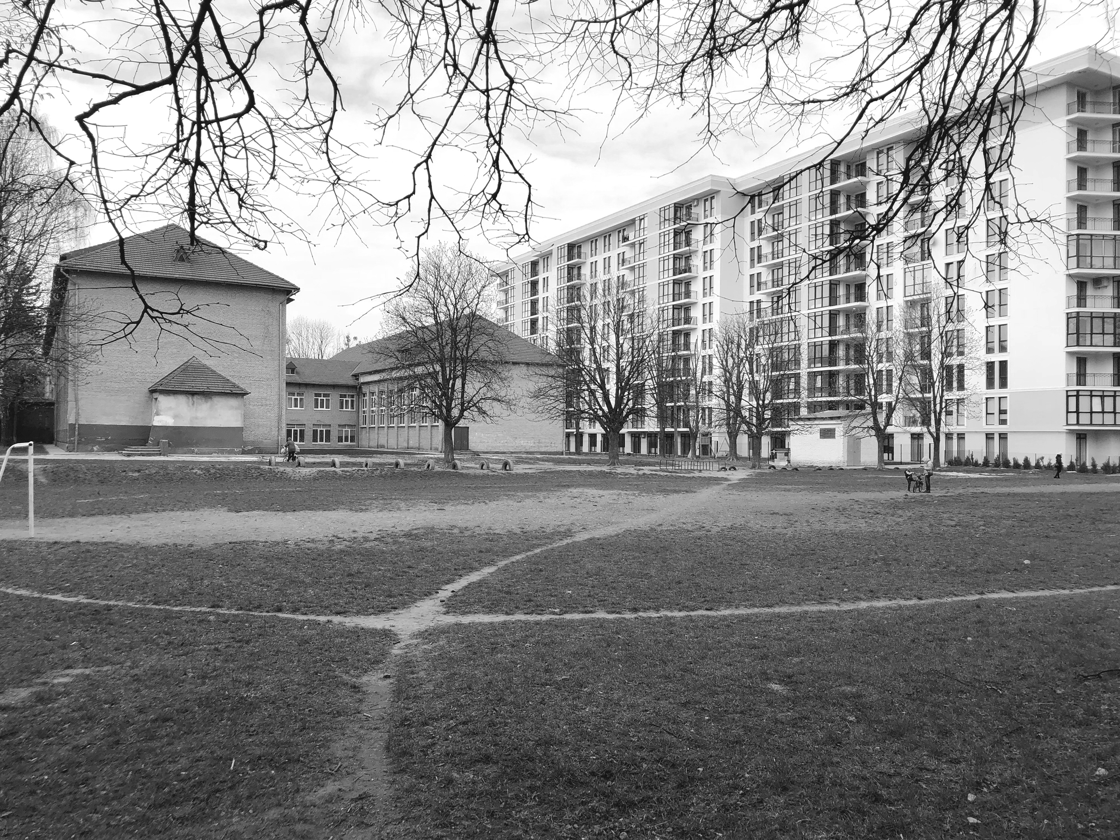
masterplan
One of the project's goals was the creation of a great urban space while saving as many existing buildings as possible. To achieve this, "khrushchyovka" were renovated and new buildings were used to fill in the voids to complete city blocks. One of the defining features of soviet neighbourhoods of this period was a large number of trees, which is why this typology is called "The Garden City". New street profiles and buildings were designed to extract full benefits from the shade, which those trees provide. The neglected railroad was turned into a public space by defining it with a promenade. Also, an additional bridge was constructed above, to improve the connection between Vyhovskoho and an adjacent neighbourhood. Land that was zoned for new construction has been divided into small plots to promote diversity and to create a "layering" of different architectural styles in the future.
The main distinguishing feature of this new step in the development of Vyhovskoho, is the fact that all new buildings are built by future residents of the neighbourhood collectively. This lets people to directly influence the place they live in and democratizes the construction process. In Germany this practice is called "Baugruppe". Rejection of profit-oriented development makes cities more diverse and sustainable, it almost eliminates deliberate violation of regulations for the sake of making more money (an enormous problem in Ukraine). This kind of construction leads to close-knit communities because people feel a direct connection to the environment they have built.
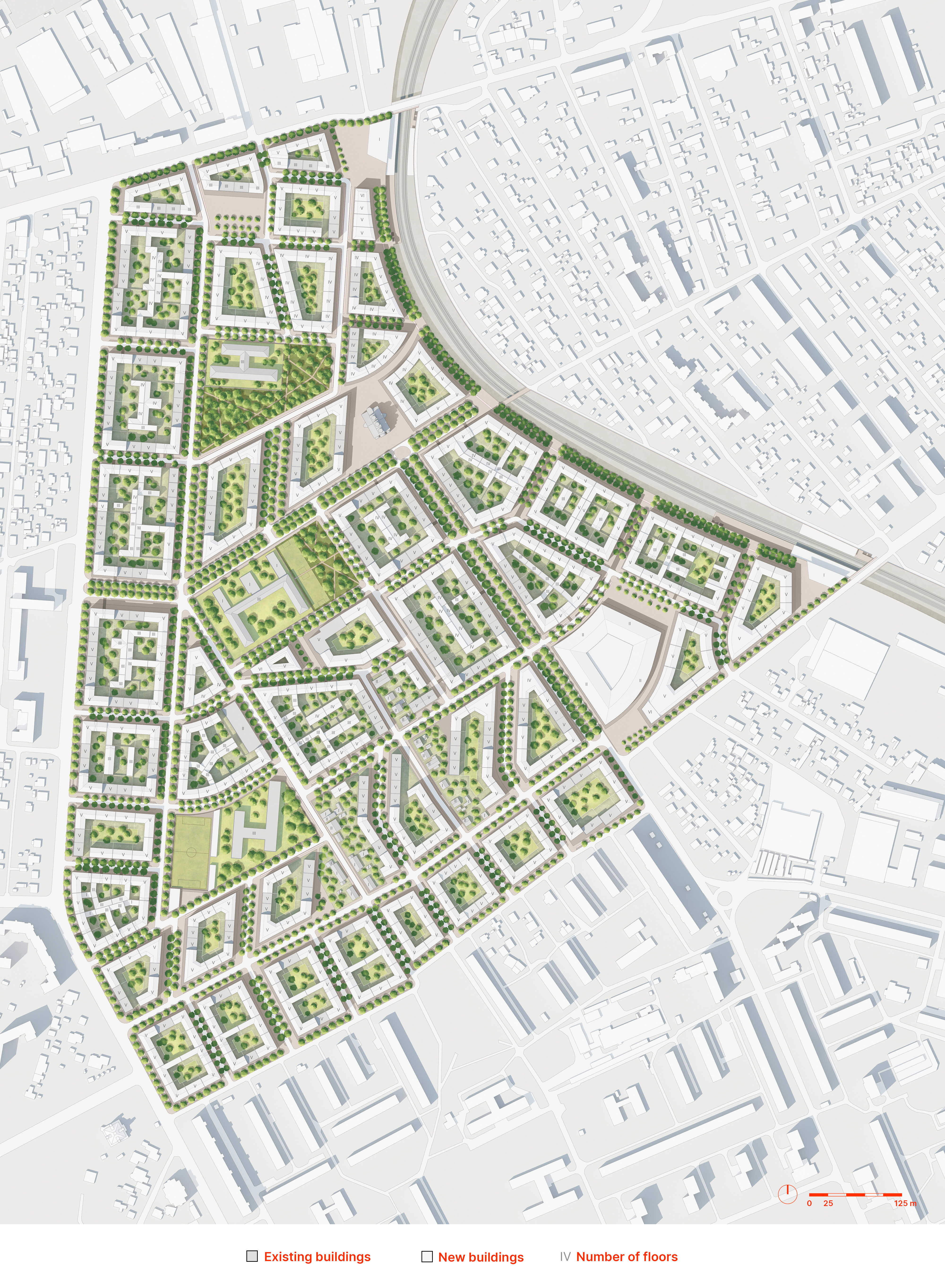
spatial structure
Vykhovskoho primarily consists of typical five-storey panel buildings, with a sparse street grid, without any division between public and private spaces. The lack of a sufficient amount of shops and services necessitate an everyday commute to the other parts of Lviv. The quality of the large green spaces inside courtyards is diminished by a multitude of chaotically parked cars.
City blocks were formed to define the border between the public (streets and squares) and semi-private space (courtyards). That has led to a more optimized transit and simpler navigation.

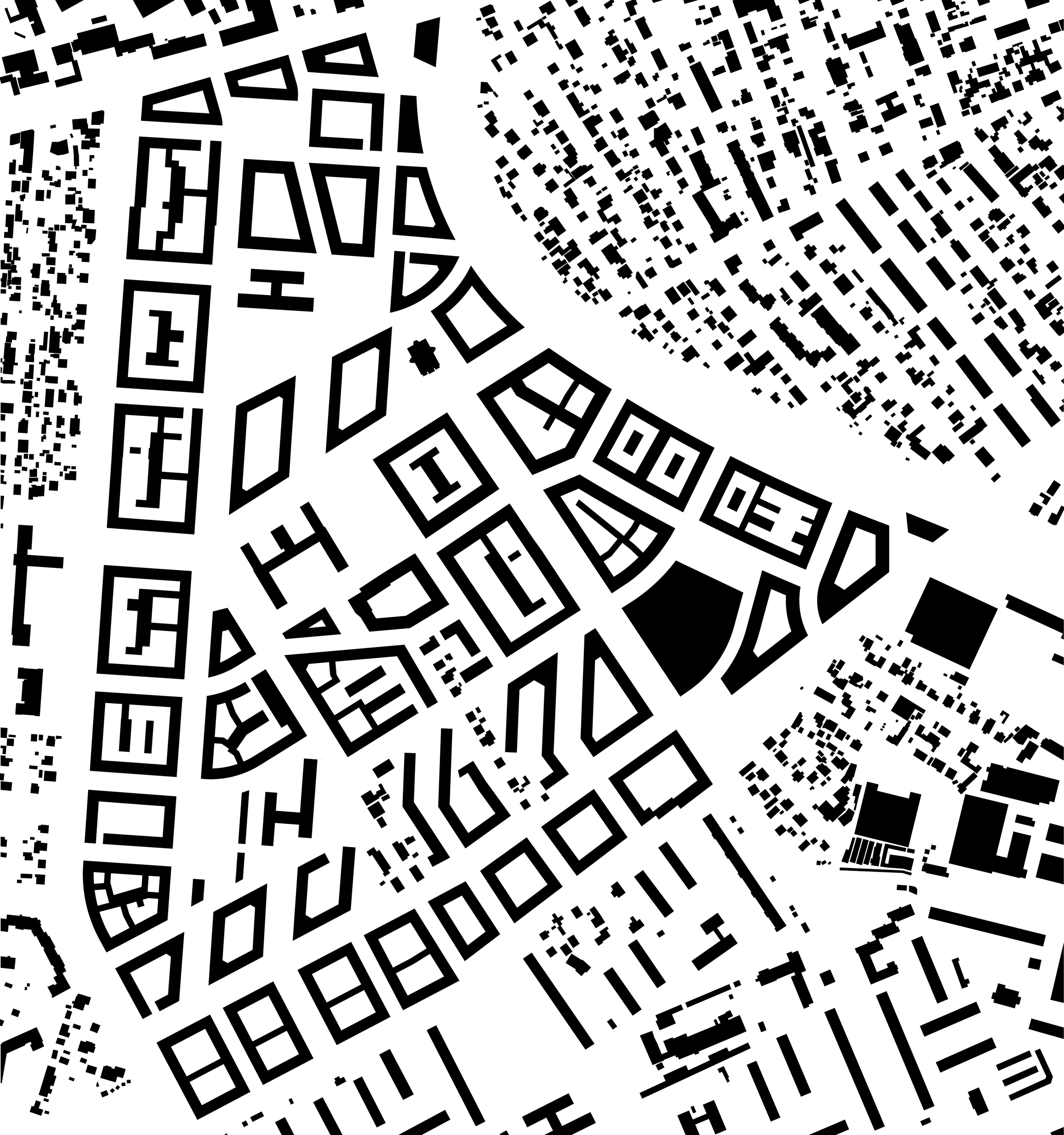
demolition
Some sections of "khrushchyovkas" were demolished to free up space for buildings at the corners. That is possible because of the panel construction of soviet houses. The main chunk of the demolition takes place in an area with a large concentration of small houses and garages.
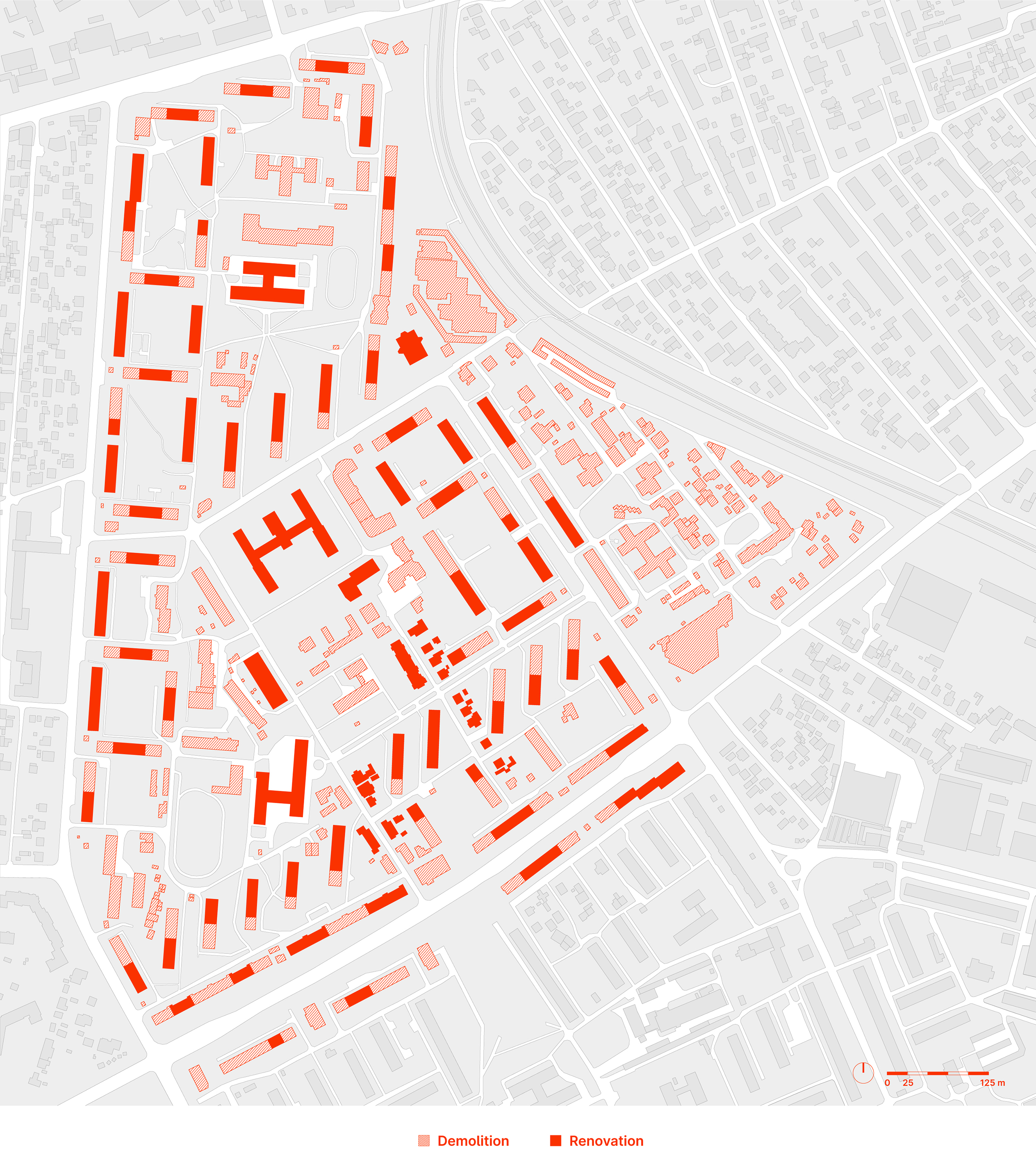
phasing
The first phase of renovation is a self-sufficient part of the neighbourhood that is supposed to show residents the benefits of the proposal without disrupting the existing structure of Vyhovskoho. The second phase is broader in its scope. Its primary goal is to define the boulevard that crosses the whole neighbourhood. And finally, the third phase, formation of the last city blocks, concludes the transformation of Vyhovskoho.
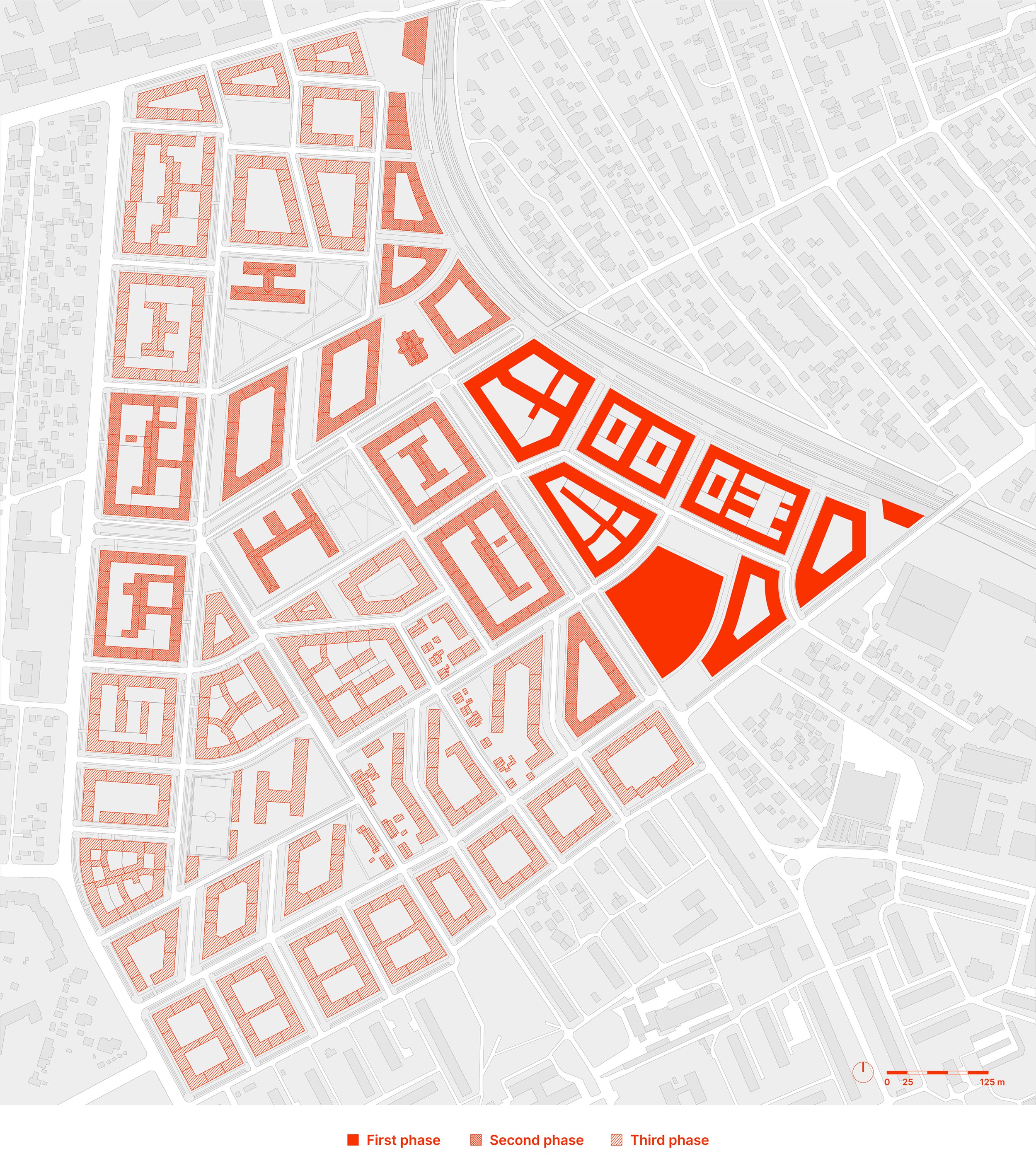
public transport
Besides new bicycle infrastructure that saturated the neighbourhood, we added a new trolleybus route and proposed two new train stations. These measures allow residents of Vyhovskoho to stop relying on their cars, which leads to an improvement in air quality and significantly reduces traffic, not only for the neighbourhood but also for the whole city. Another reason to leave cars behind is the fact that the Vyhovskoho becomes self-sufficient thanks to a new array of shops and services located on the ground floors of most buildings. That puts all necessities at a walking distance removing the need to drive to the shopping malls or Lviv's downtown.

statistics
Today almost the whole neighbourhood consists of public space under municipal control, which makes it difficult for the city to maintain the area, so it just ends up being ignored. Besides that, large territories that don't have proper spatial definition are unpleasant to people.
To revitalize the neighbourhood, we increased building density without raising their height. That not only led to an increase in population density, but also enabled the creation of new shops and services, which in turn strengthens the social relationships between people.
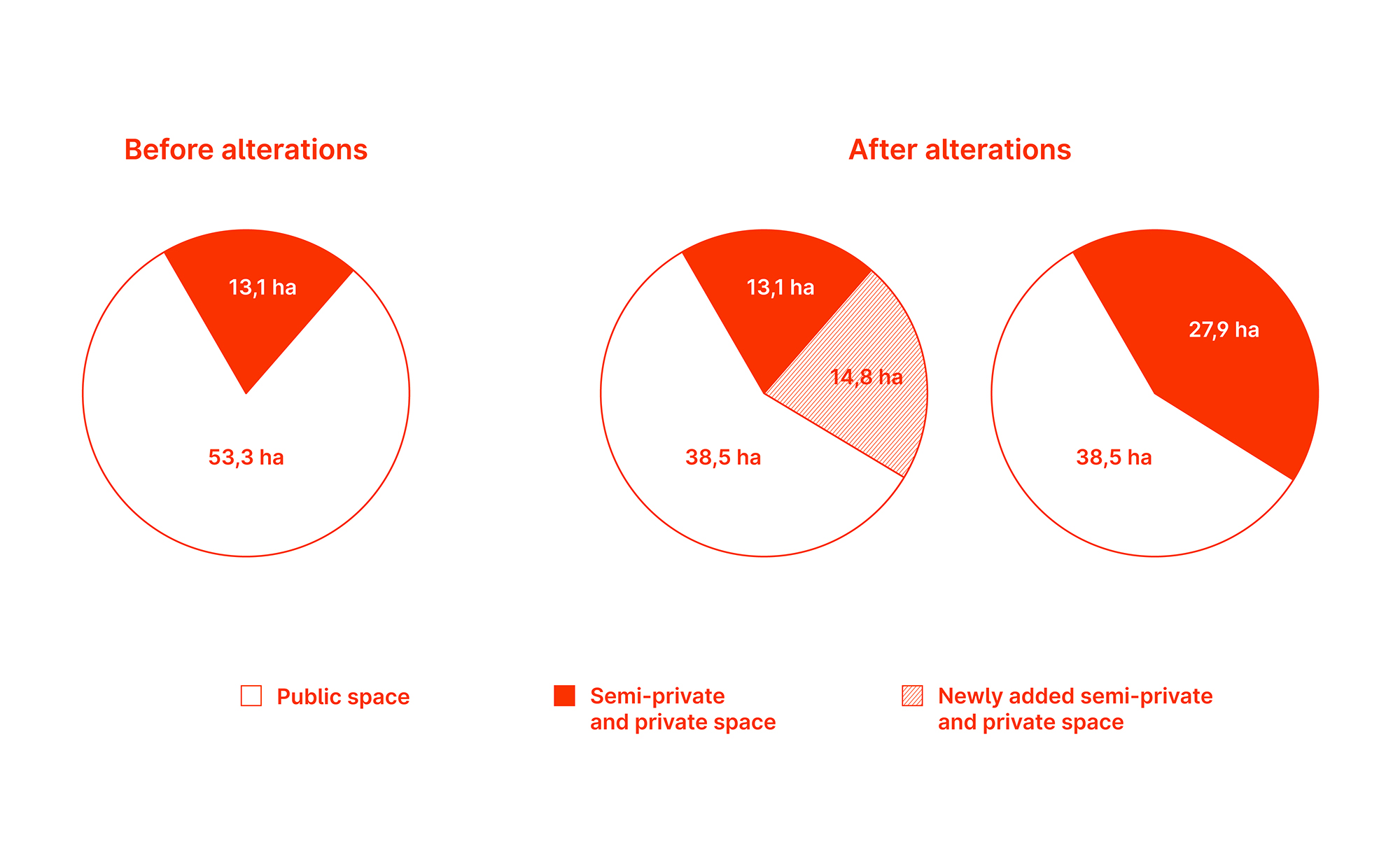

typology
Subdivision of land into smaller plots leads to the development of a diverse set of typologies, both new and long-forgotten ones. That also lets courtyards span multiple sites, literally connecting communities.
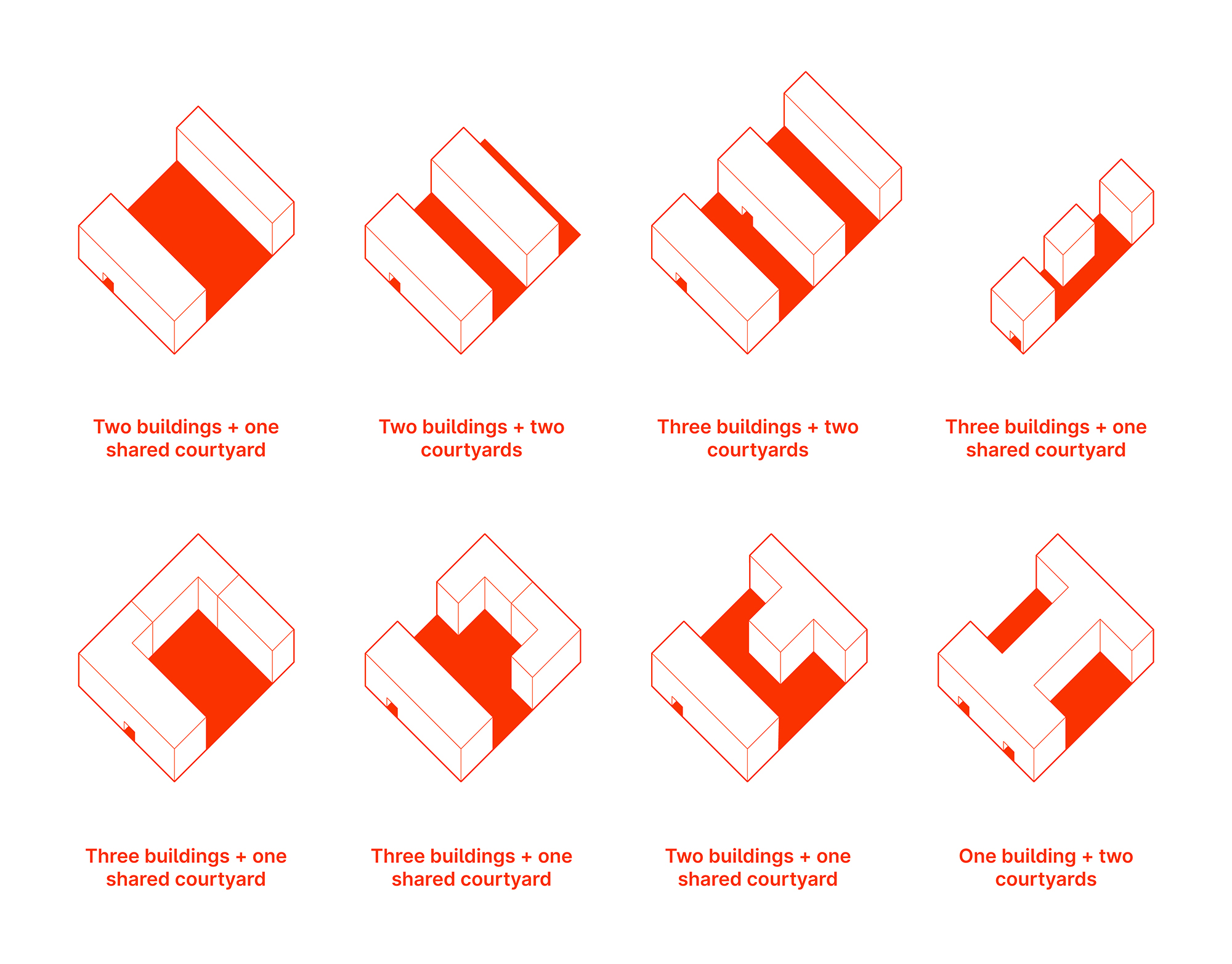
city block
Larger city blocks were divided into smaller courtyards to bring this space closer to human scale. Smaller groups of people are much more likely to self-organize and form close ties between themselves, leading to a better, friendlier community.
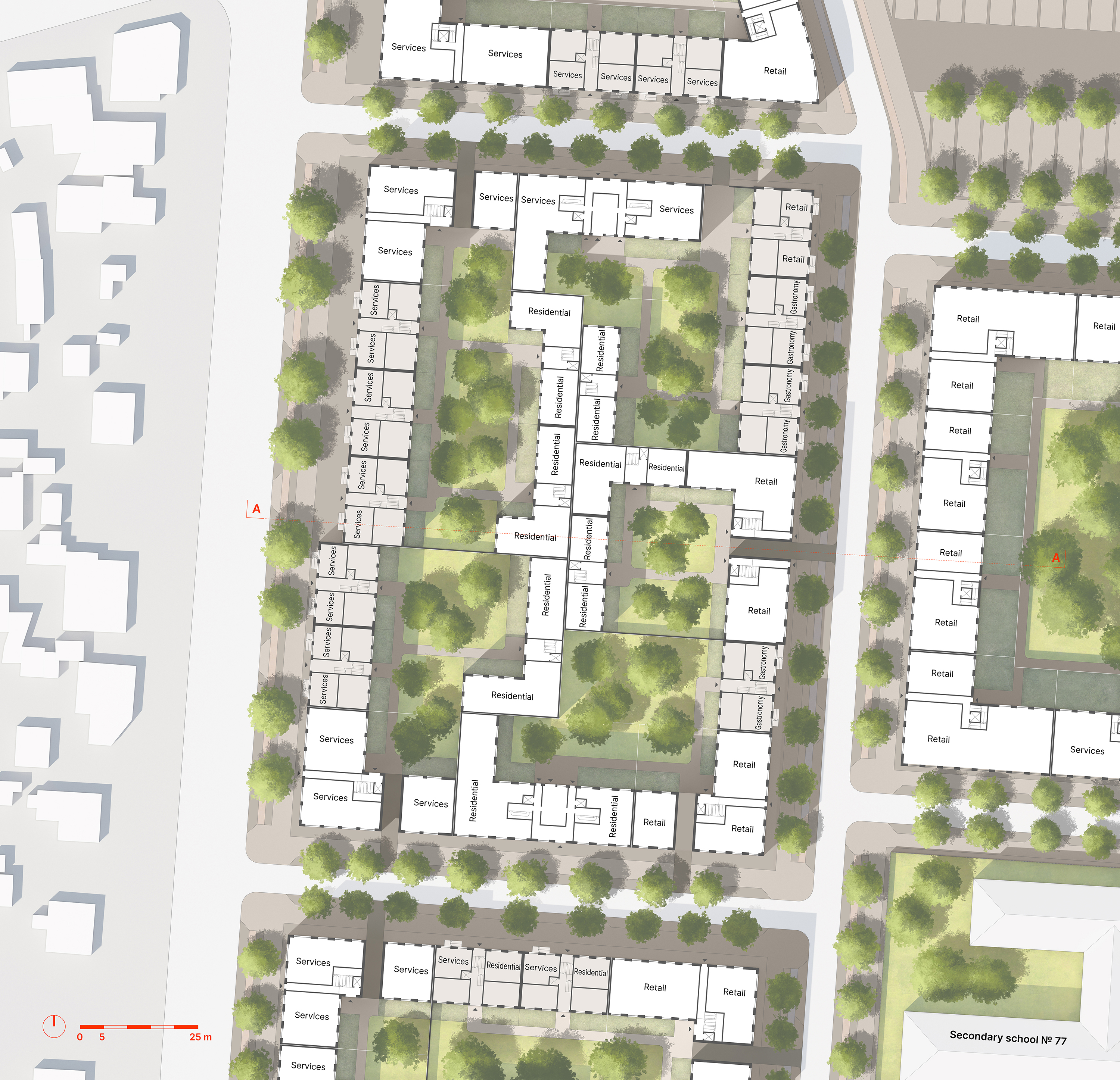
Section A-A

market
The market hall is one of the pivotal buildings in the neighbourhood, a place for residents to buy fresh, local produce, and, for some people, an opportunity to sell something that they have grown in their summer house. Market hall is complemented by two squares and an alley which makes it an attractive public space and lets people from the whole neighbourhood to cross paths and meet each other.
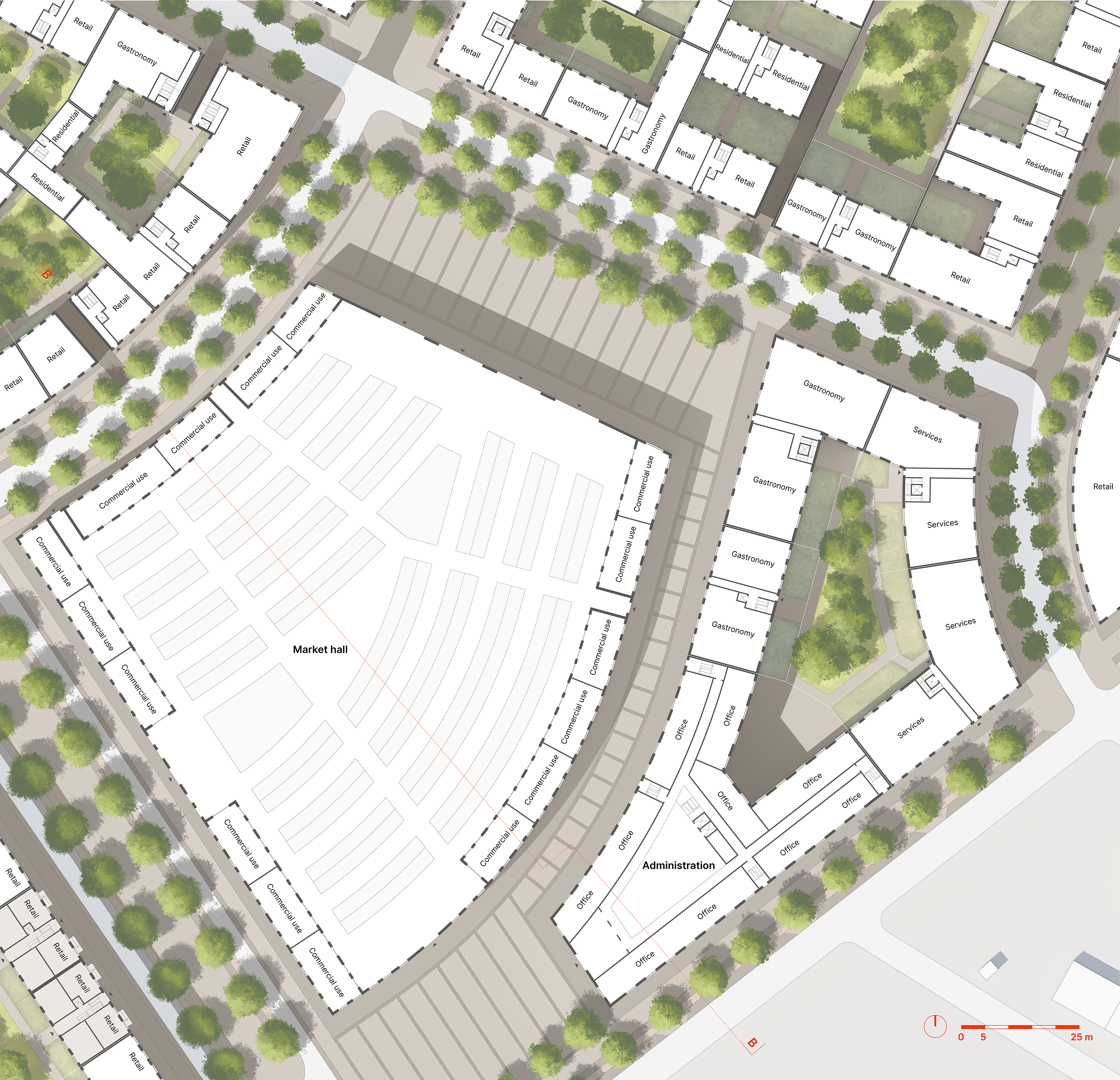
Section B-B

street profiles
All streets were reimagined, to create a comfortable and inclusive environment, and to make them more bike and pedestrian-oriented. A furnishing zone was provided so that businesses located on the first floor can set up their summer terraces without obstructing pedestrians' paths. Traffic calming measures like curb extensions and thinner traffic lanes made the roads safer and freed up space for bike lanes.
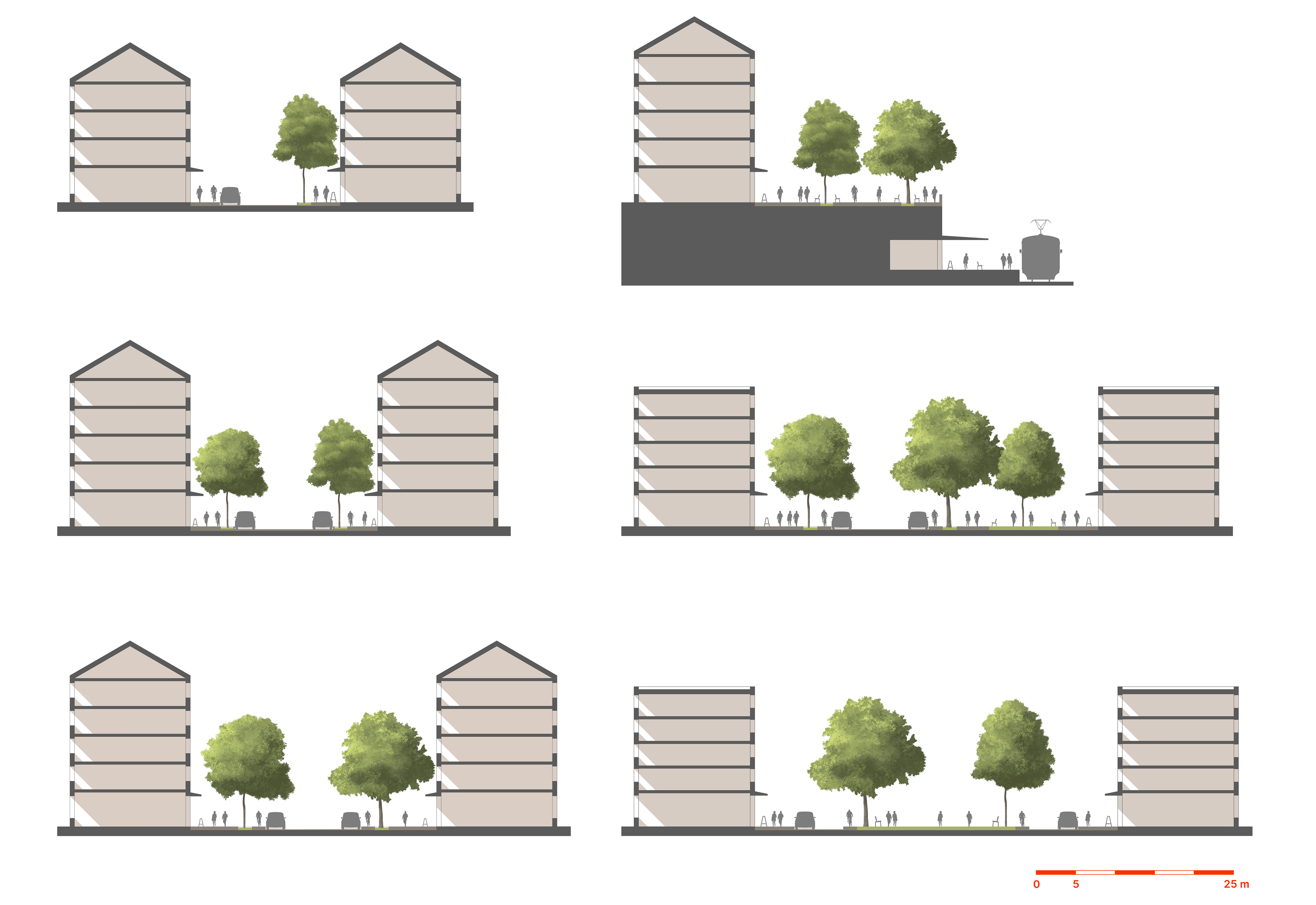
khrushchyovkas
By today's standards "khrushchyovkas" leave much to be desired: cramped apartments, no elevator, no barrier-free entrance to the house, or any resemblance of thermal insulation. Those problems are so severe that it warrants a complete renovation.
To achieve barrier-free access to the newly installed elevator entrance hall has been lowered to the ground level, to maximize usable space in the basement, stairs are used to access the public spaces on the first floor. To increase the apartment's size, we reduced their number to three per floor, which led to a significant improvement in living conditions.
Typical floor before alterations
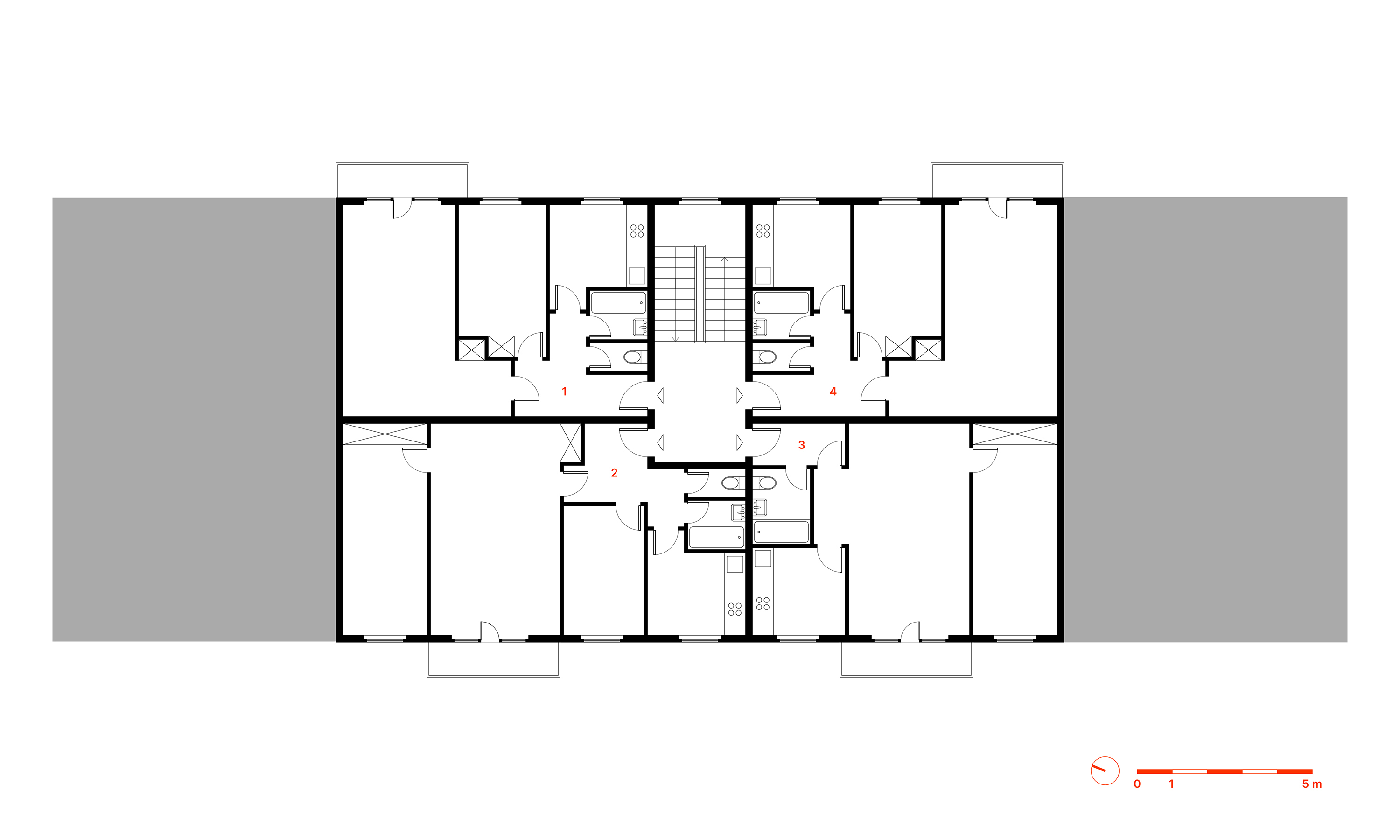
Typical floor after alterations

First floor after alterations
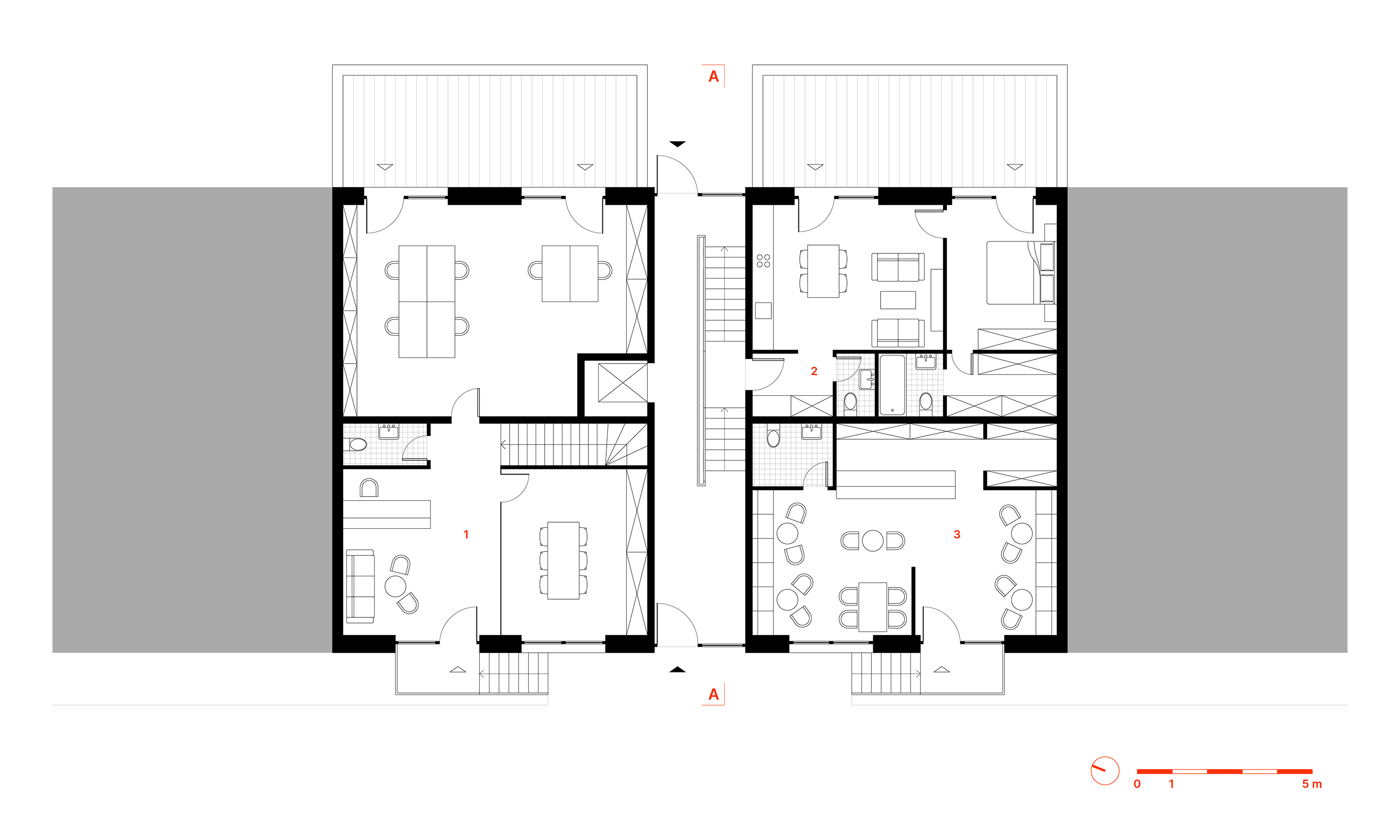
Section A-A

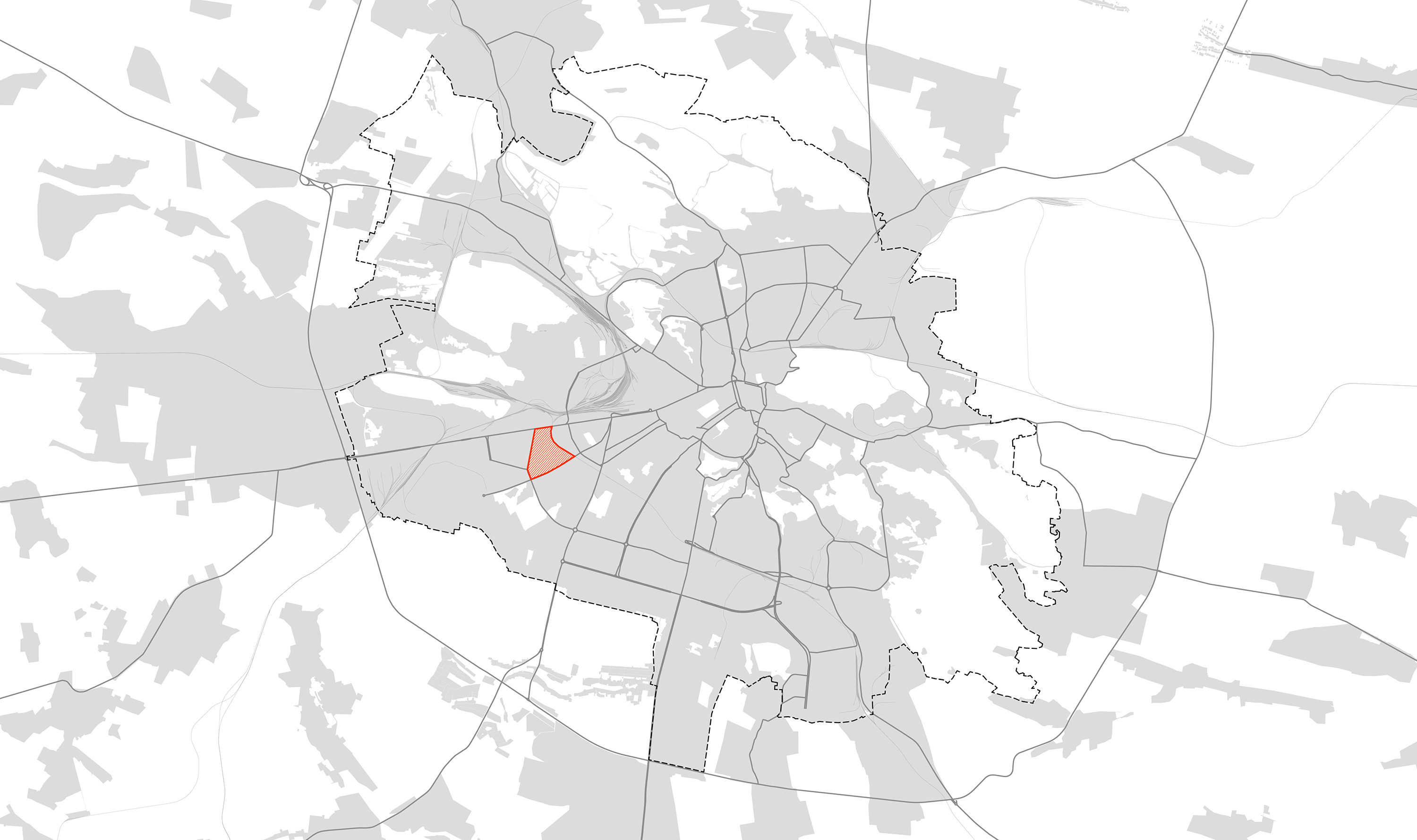
vyhovskoho revitalization
Date: September 2019
Location: Lviv, Ukraine
Type: Case study in urban planning




This project demonstrates a practical application of a noncommercial approach to urban planning in modern Ukraine. Similar suburbs can be seen in most cities of the former USSR, because of that, methods utilized in this project can be applied in many instances. After having a first-hand experience with the effects of profit-oriented urban planning, we developed a new approach that focuses on people's well-being.


history of the neighbourhood
Vyhovskoho neighbourhood has been built after the WW2 to house a massive amount of people that lost their homes. It primarily consists of standardized panel houses, so-called "khrushchyovka". Today most buildings don't meet modern standards and require renovations; this, among other things, is one of the reasons why Vyhovskoho is in a state of disrepair. The neighbourhood has a risk of becoming a money-making platform for developers, who have no consideration neither for people who live here nor for Lviv's future.








masterplan
One of the project's goals was the creation of a great urban space while saving as many existing buildings as possible. To achieve this, "khrushchyovka" were renovated and new buildings were used to fill in the voids to complete city blocks. One of the defining features of soviet neighbourhoods of this period was a large number of trees, which is why this typology is called "The Garden City". New street profiles and buildings were designed to extract full benefits from the shade, which those trees provide. The neglected railroad was turned into a public space by defining it with a promenade. Also, an additional bridge was constructed above, to improve the connection between Vyhovskoho and an adjacent neighbourhood. Land that was zoned for new construction has been divided into small plots to promote diversity and to create a "layering" of different architectural styles in the future.
The main distinguishing feature of this new step in the development of Vyhovskoho, is the fact that all new buildings are built by future residents of the neighbourhood collectively. This lets people to directly influence the place they live in and democratizes the construction process. In Germany this practice is called "Baugruppe". Rejection of profit-oriented development makes cities more diverse and sustainable, it almost eliminates deliberate violation of regulations for the sake of making more money (an enormous problem in Ukraine). This kind of construction leads to close-knit communities because people feel a direct connection to the environment they have built.

spatial structure
Vykhovskoho primarily consists of typical five-storey panel buildings, with a sparse street grid, without any division between public and private spaces. The lack of a sufficient amount of shops and services necessitate an everyday commute to the other parts of Lviv. The quality of the large green spaces inside courtyards is diminished by a multitude of chaotically parked cars.
City blocks were formed to define the border between the public (streets and squares) and semi-private space (courtyards). That has led to a more optimized transit and simpler navigation.


demolition
Some sections of "khrushchyovkas" were demolished to free up space for buildings at the corners. That is possible because of the panel construction of soviet houses. The main chunk of the demolition takes place in an area with a large concentration of small houses and garages.

phasing
The first phase of renovation is a self-sufficient part of the neighbourhood that is supposed to show residents the benefits of the proposal without disrupting the existing structure of Vyhovskoho. The second phase is broader in its scope. Its primary goal is to define the boulevard that crosses the whole neighbourhood. And finally, the third phase, formation of the last city blocks, concludes the transformation of Vyhovskoho.

public transport
Besides new bicycle infrastructure that saturated the neighbourhood, we added a new trolleybus route and proposed two new train stations. These measures allow residents of Vyhovskoho to stop relying on their cars, which leads to an improvement in air quality and significantly reduces traffic, not only for the neighbourhood but also for the whole city. Another reason to leave cars behind is the fact that the Vyhovskoho becomes self-sufficient thanks to a new array of shops and services located on the ground floors of most buildings. That puts all necessities at a walking distance removing the need to drive to the shopping malls or Lviv's downtown.

statistics
Today almost the whole neighbourhood consists of public space under municipal control, which makes it difficult for the city to maintain the area, so it just ends up being ignored. Besides that, large territories that don't have proper spatial definition are unpleasant to people.
To revitalize the neighbourhood, we increased building density without raising their height. That not only led to an increase in population density, but also enabled the creation of new shops and services, which in turn strengthens the social relationships between people.


typology
Subdivision of land into smaller plots leads to the development of a diverse set of typologies, both new and long-forgotten ones. That also lets courtyards span multiple sites, literally connecting communities.

city block
Larger city blocks were divided into smaller courtyards to bring this space closer to human scale. Smaller groups of people are much more likely to self-organize and form close ties between themselves, leading to a better, friendlier community.

Section A-A

market
The market hall is one of the pivotal buildings in the neighbourhood, a place for residents to buy fresh, local produce, and, for some people, an opportunity to sell something that they have grown in their summer house. Market hall is complemented by two squares and an alley which makes it an attractive public space and lets people from the whole neighbourhood to cross paths and meet each other.

Section B-B

street profiles
All streets were reimagined, to create a comfortable and inclusive environment, and to make them more bike and pedestrian-oriented. A furnishing zone was provided so that businesses located on the first floor can set up their summer terraces without obstructing pedestrians' paths. Traffic calming measures like curb extensions and thinner traffic lanes made the roads safer and freed up space for bike lanes.

khrushevkas
By today's standards "khrushchevkas" leave much to be desired: cramped apartments, no elevator, no barrier-free entrance to the house, or any resemblance of thermal insulation. Those problems are so severe that it warrants a complete renovation.
To achieve barrier-free access to the newly installed elevator entrance hall has been lowered to the ground level, to maximize usable space in the basement, stairs are used to access the public spaces on the first floor. To increase the apartment's size, we reduced their number to three per floor, which led to a significant improvement in living conditions.
Typical floor before alterations

Typical floor after alterations

First floor after alterations

Section A-A


