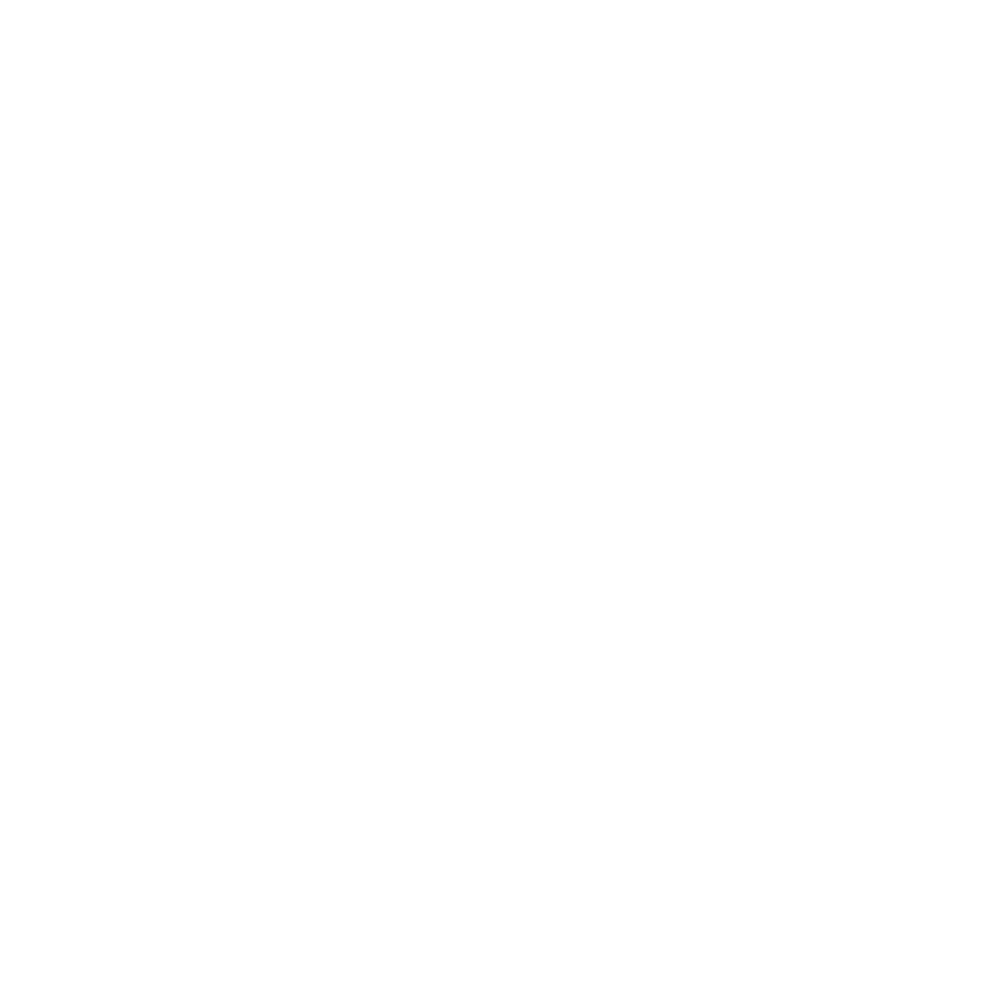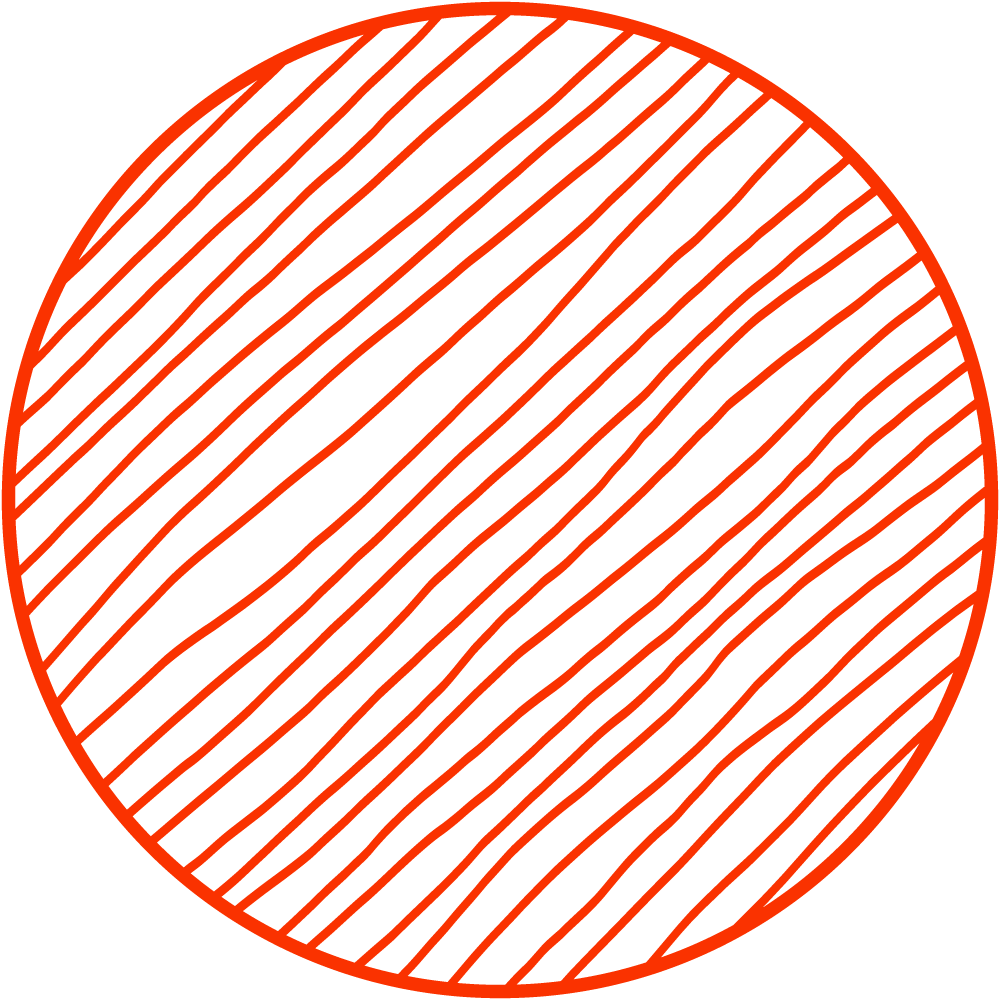vertical farm
Location: Cottbus, Germany
Type: Renovation
A former granary, built in the 1930s, is located in the city of Cottbus in eastern Germany. Its structure consists of a reinforced concrete frame, which made the interior easy to change. Brick outer walls have many small windows, which makes the building appear taller than it really is. Granary's pitched roof was made entirely out of concrete to protect the building from bombings. Next to the granary is a bakery, which is connected to it by an overhead passage.
We propose a new function for the building — a vertical hydroponic farm. The main project goal was not only to create an efficient way to produce food but also to demonstrate a process to the general public. For that, part of the building was converted into a single large space separated from the hydroponic farm by a glass wall. Products grown in the production area can be tasted at a rooftop restaurant or purchased from a store on the ground floor.
In addition to learning about the production processes, guests can get acquainted with the old building and elements preserved in it: brick walls cleaned of paint, mushroom-shaped concrete columns and a metal slide for delivering grain to the ground floor. New interior elements, as well as building's facade, are made of corten steel sheets, which emphasizes the contrast between old and new.
february 2019
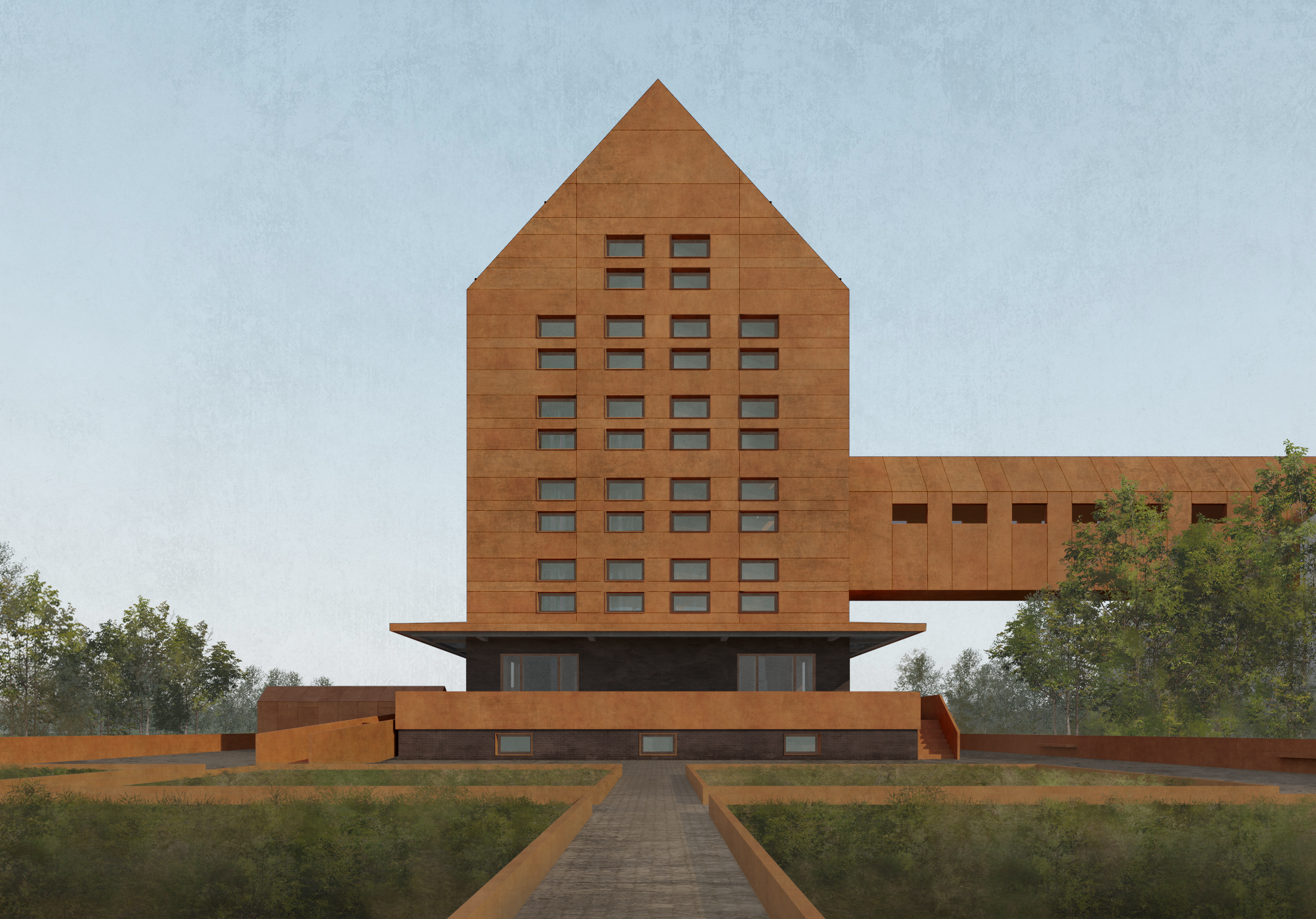
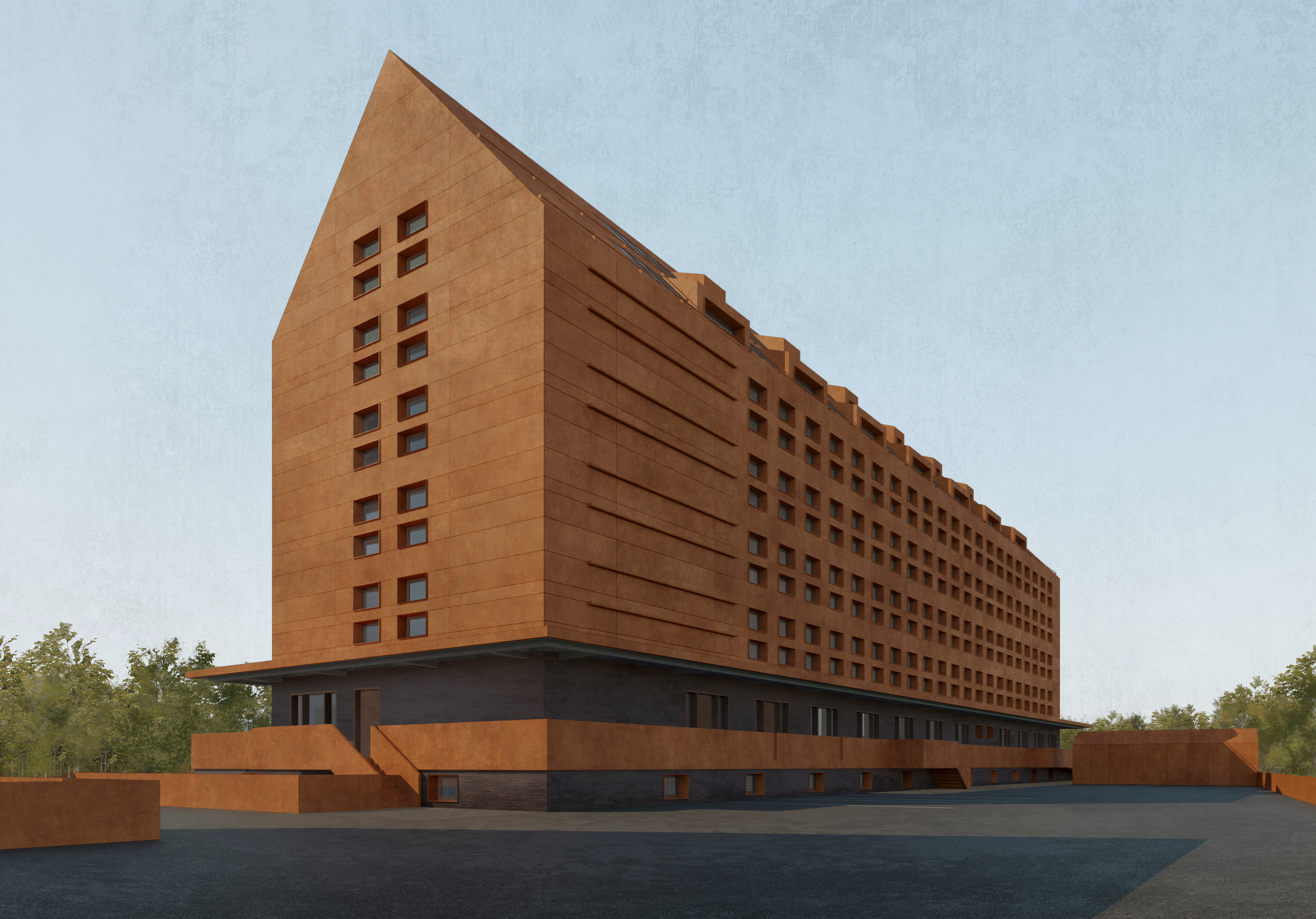
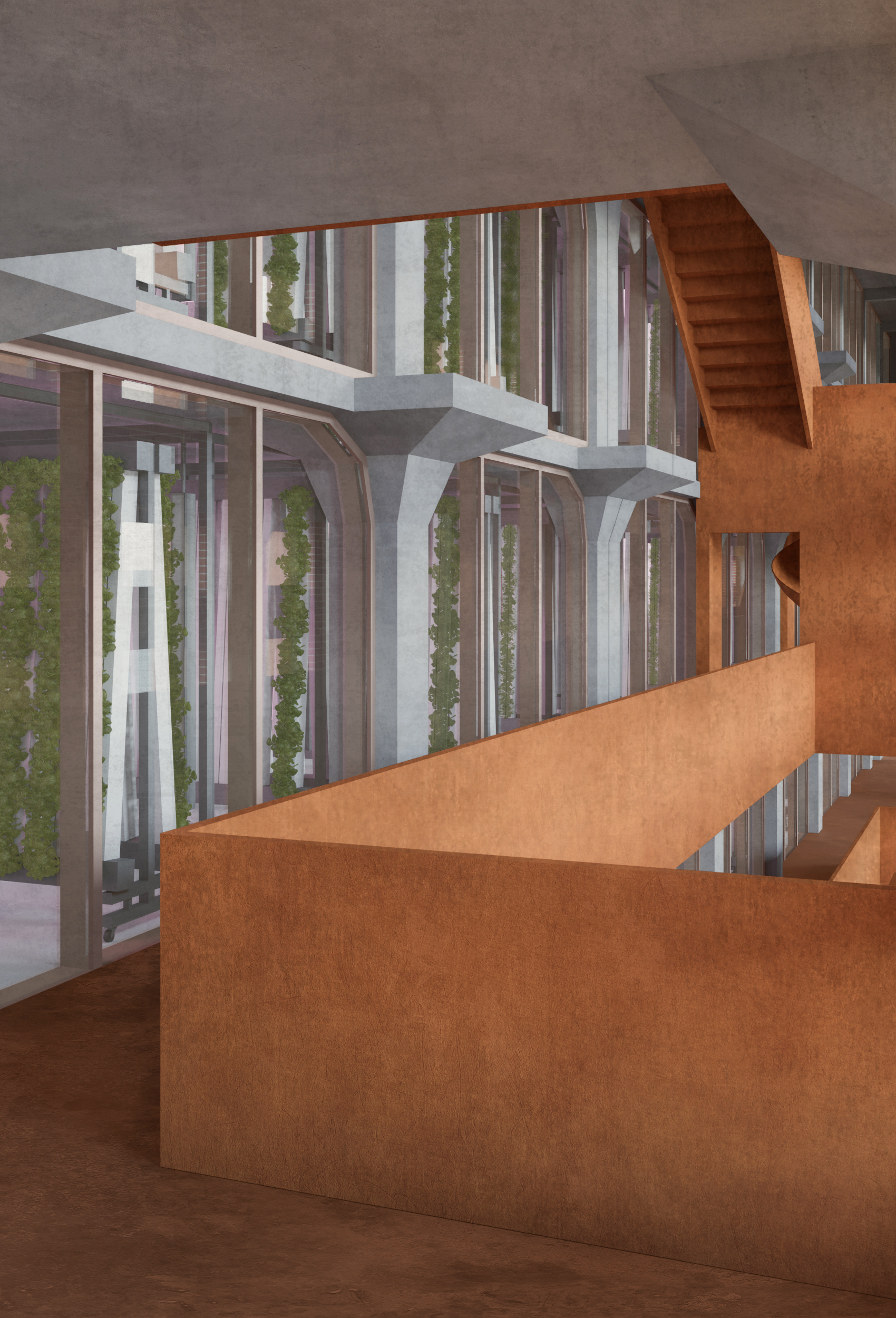
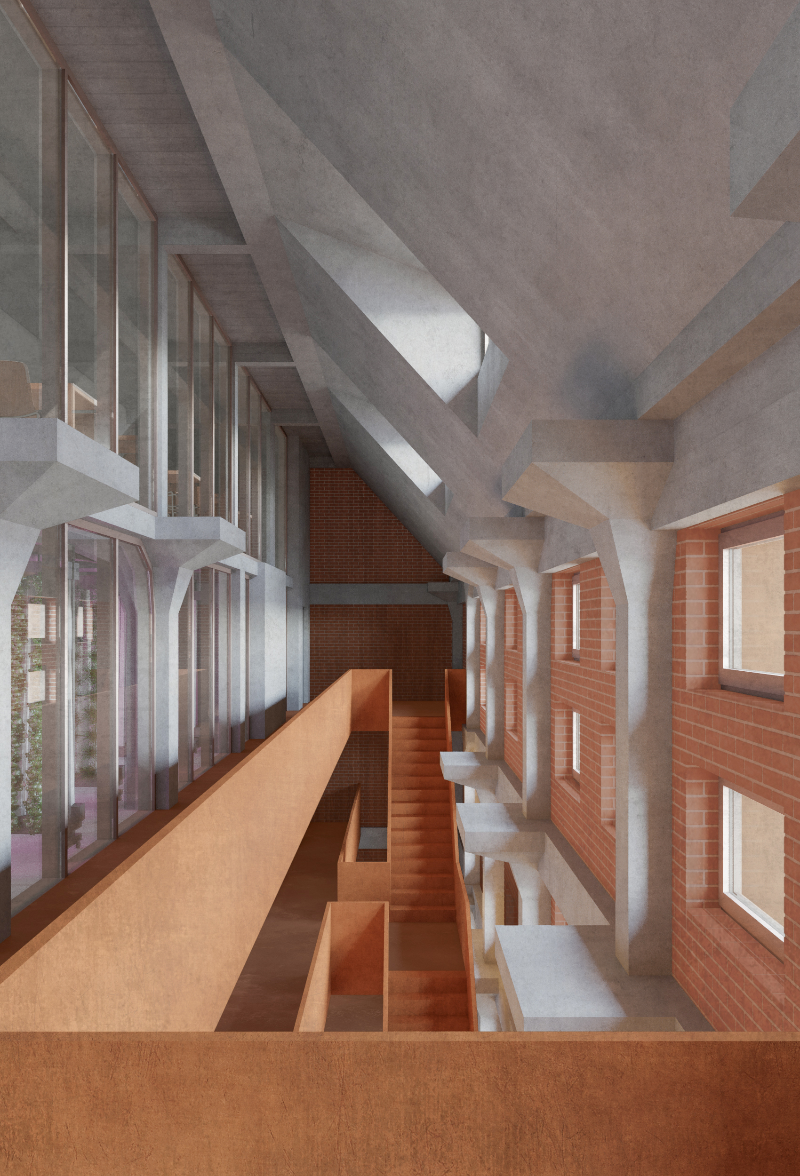
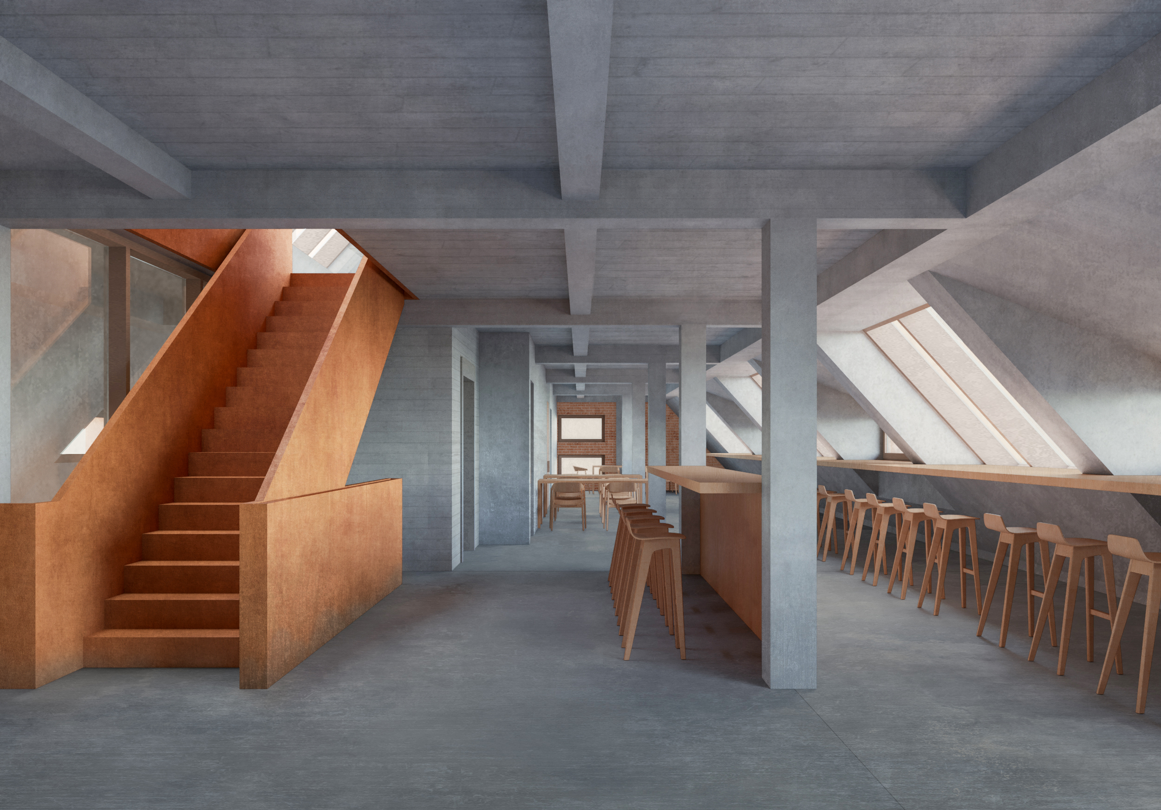
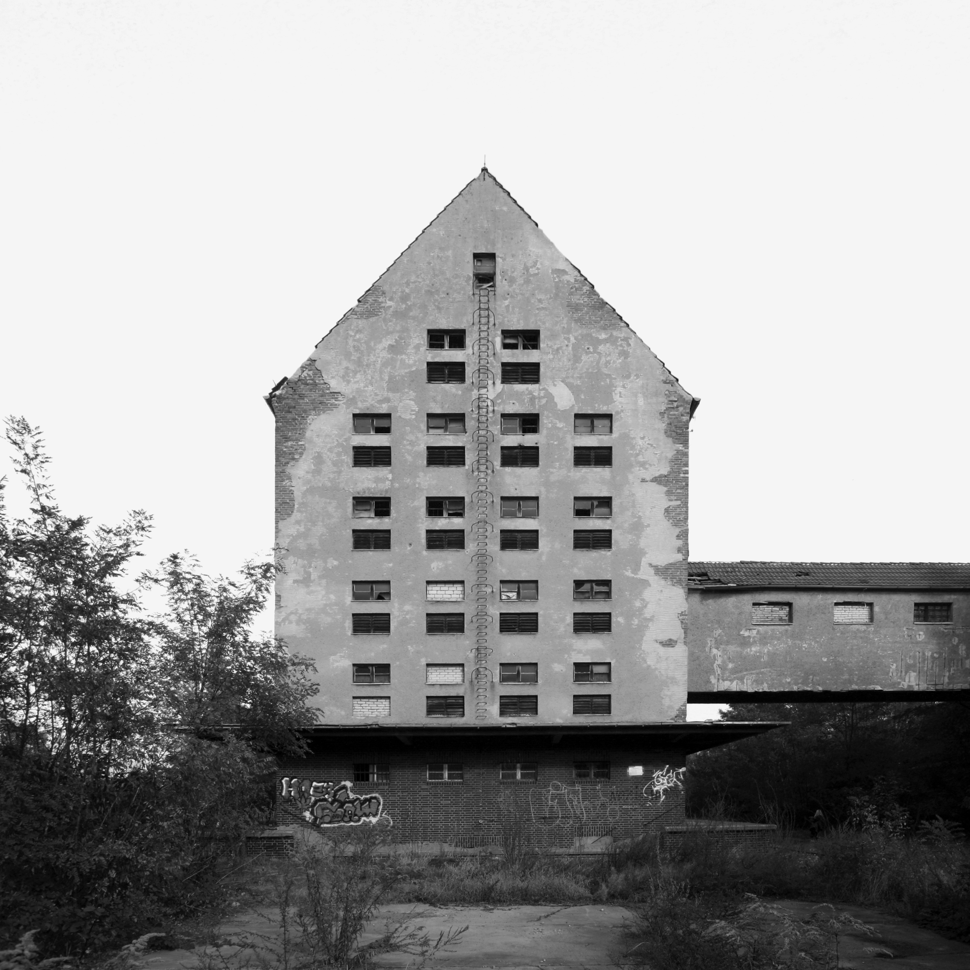
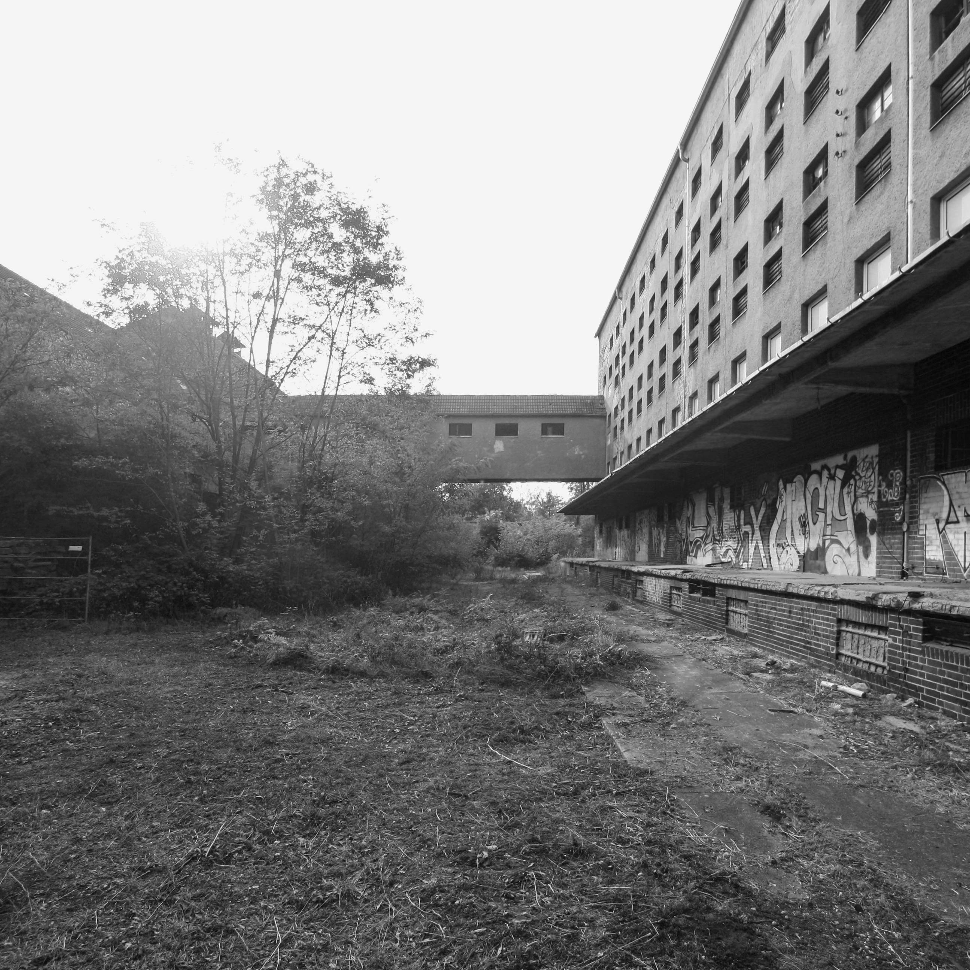
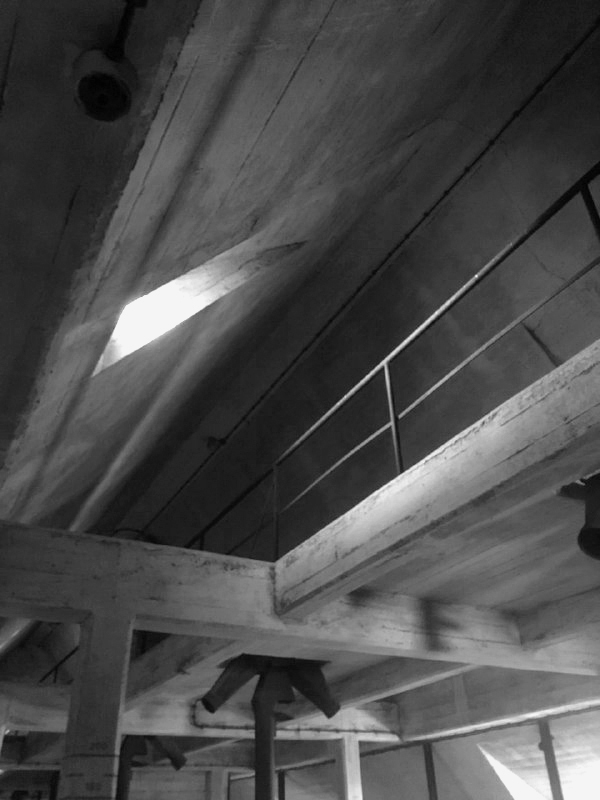

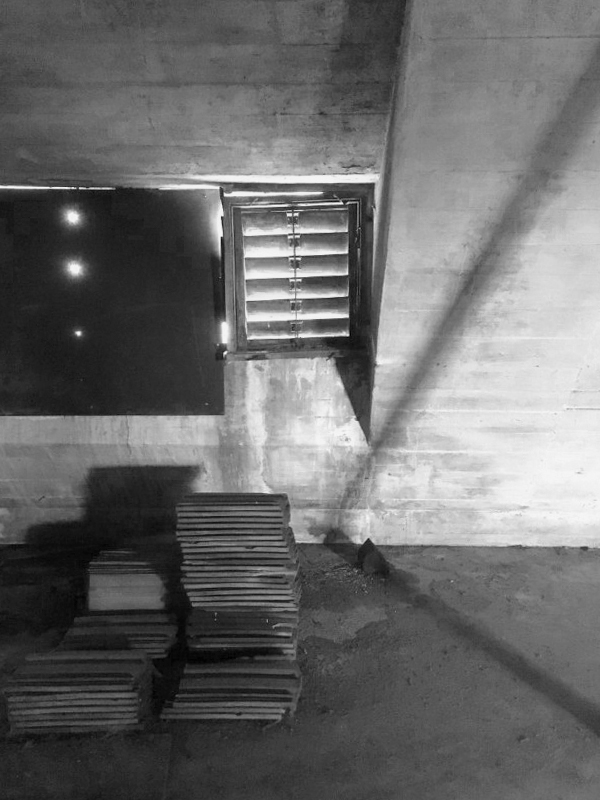

First floor
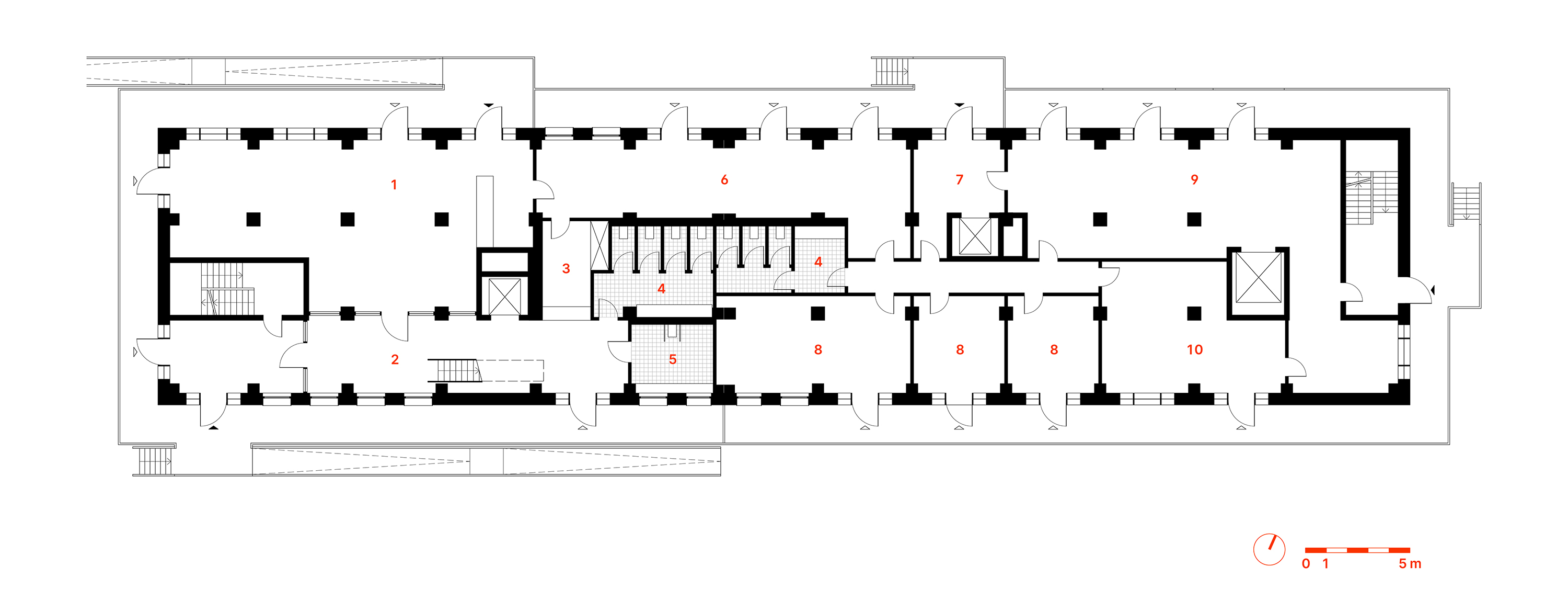
Second floor
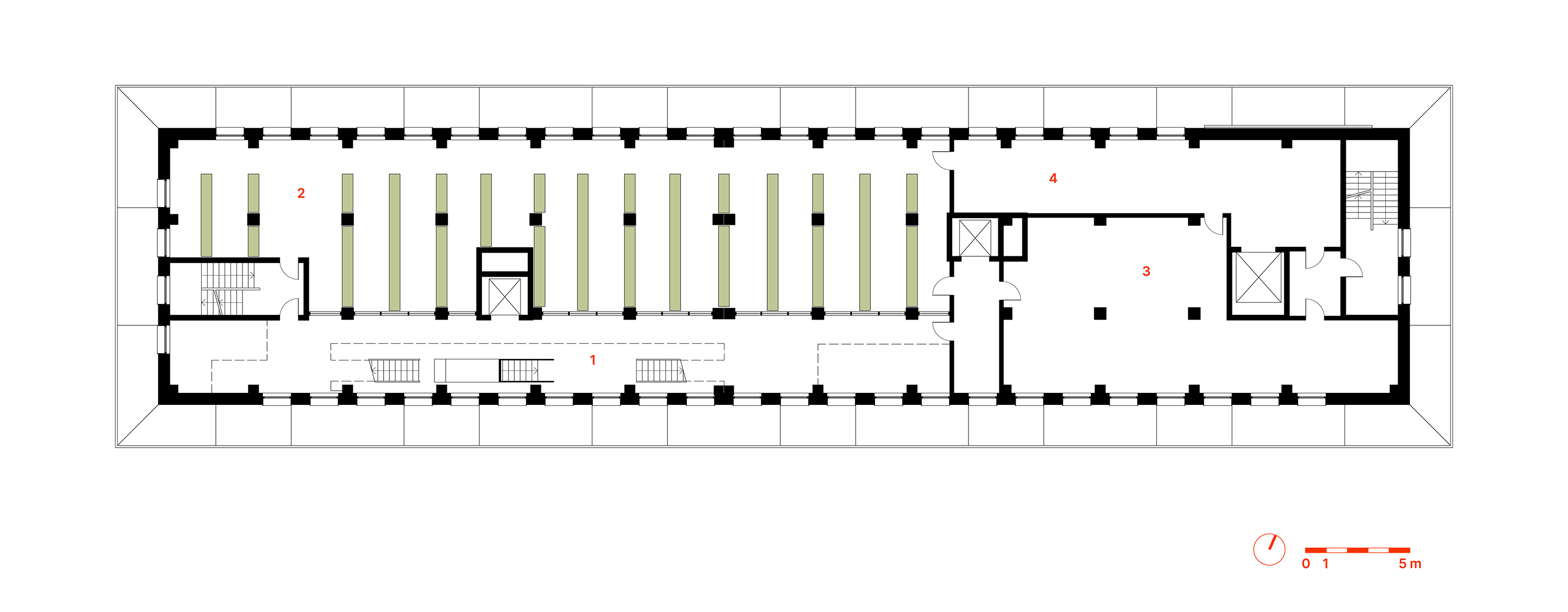
Third floor
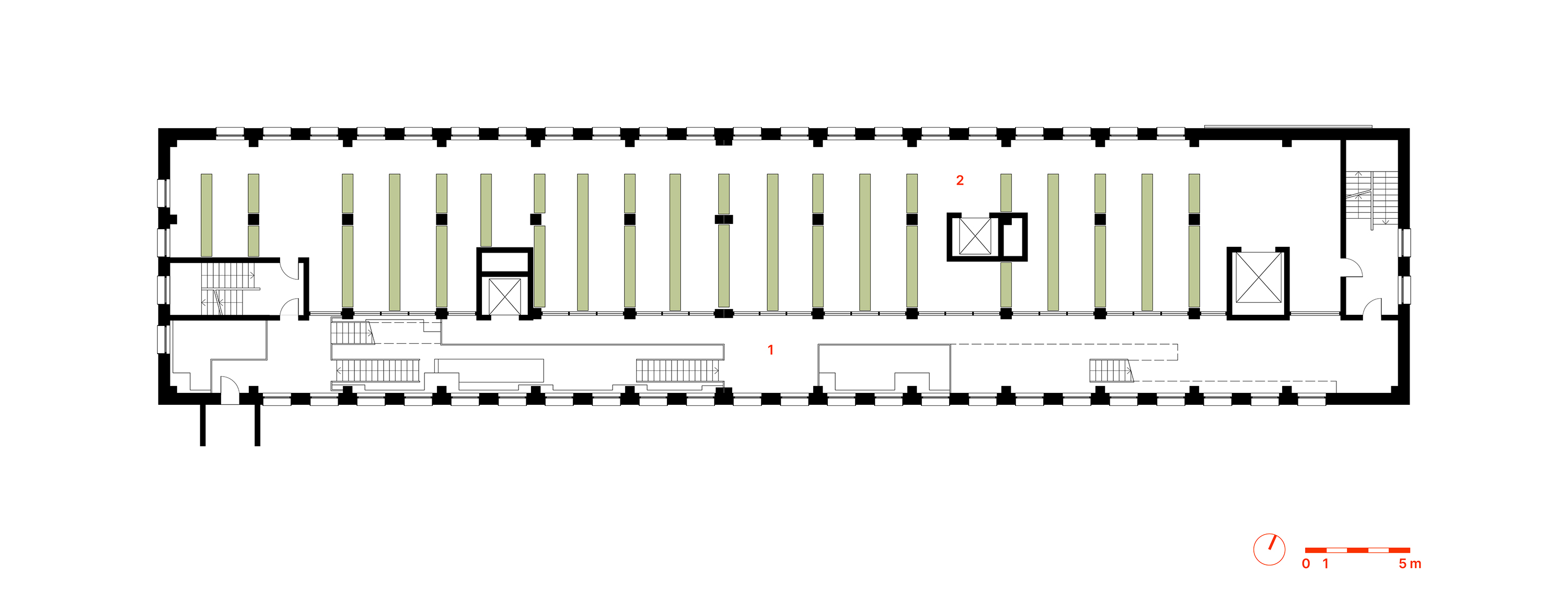
Fourth floor

Fifth floor

Sixth floor

Seventh floor
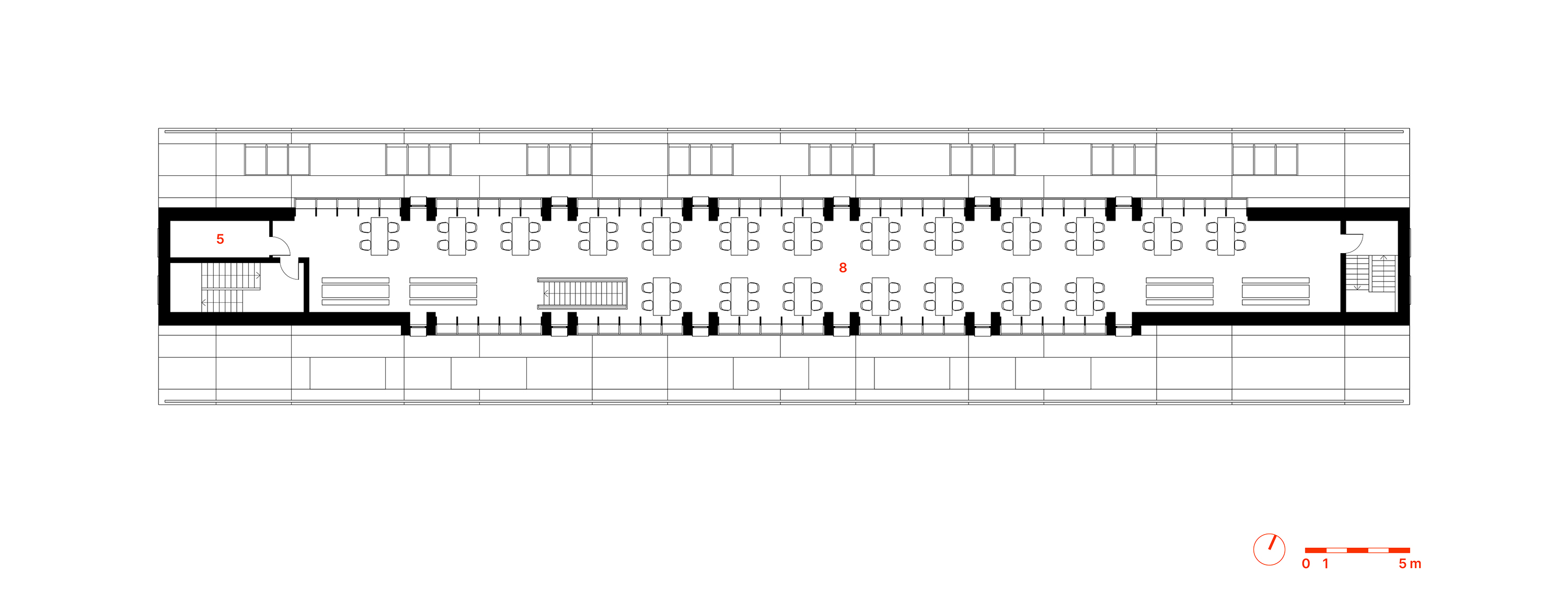
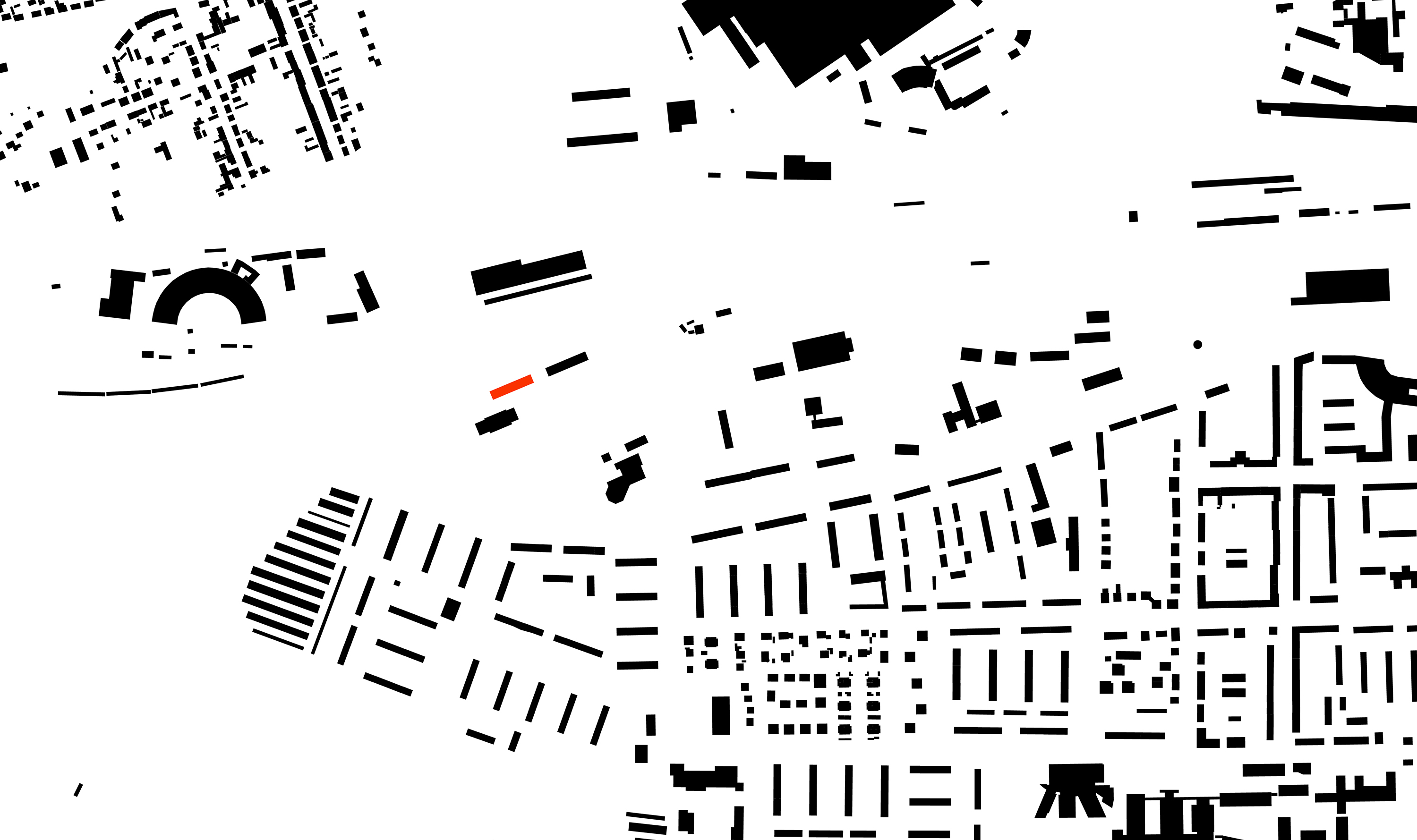



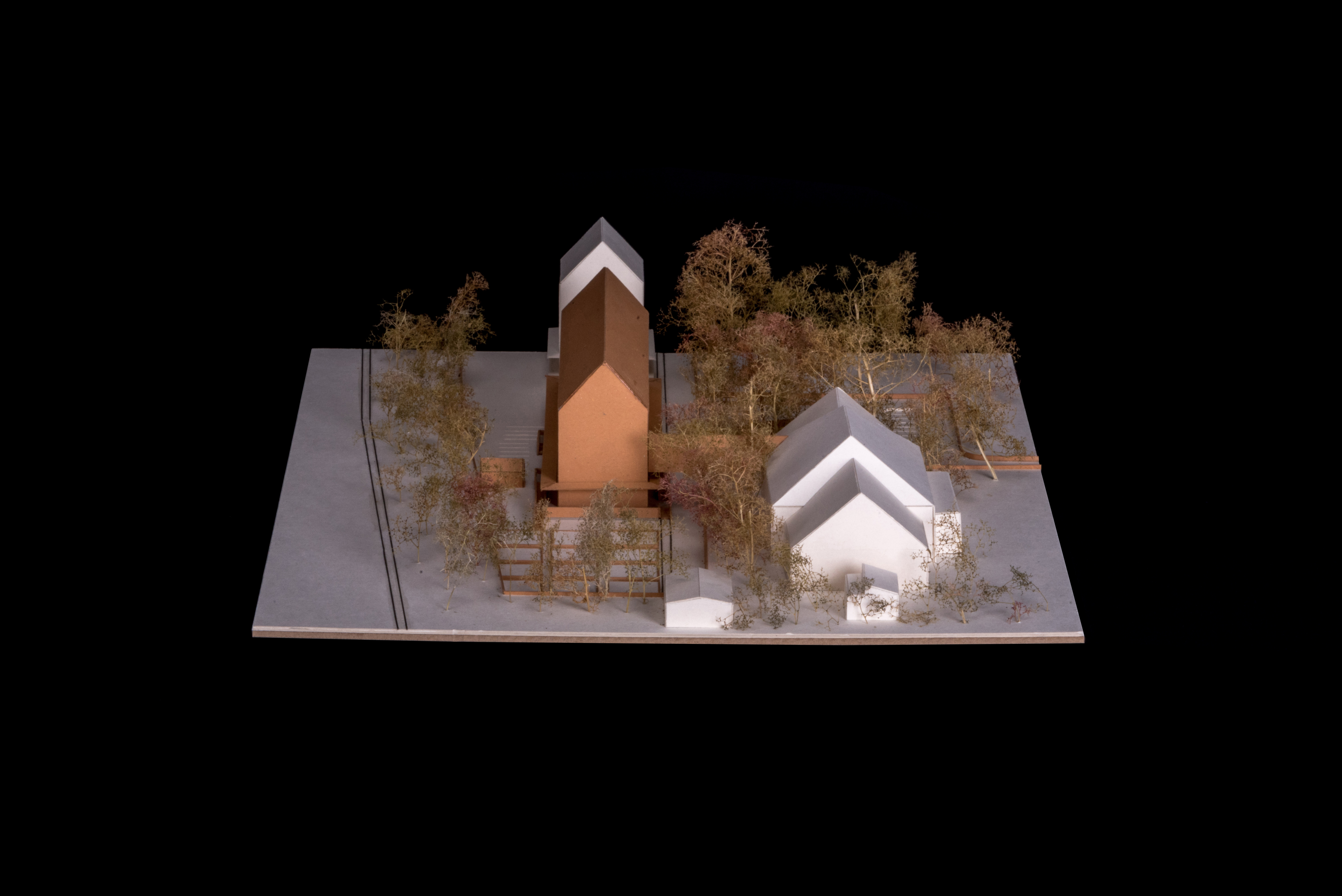
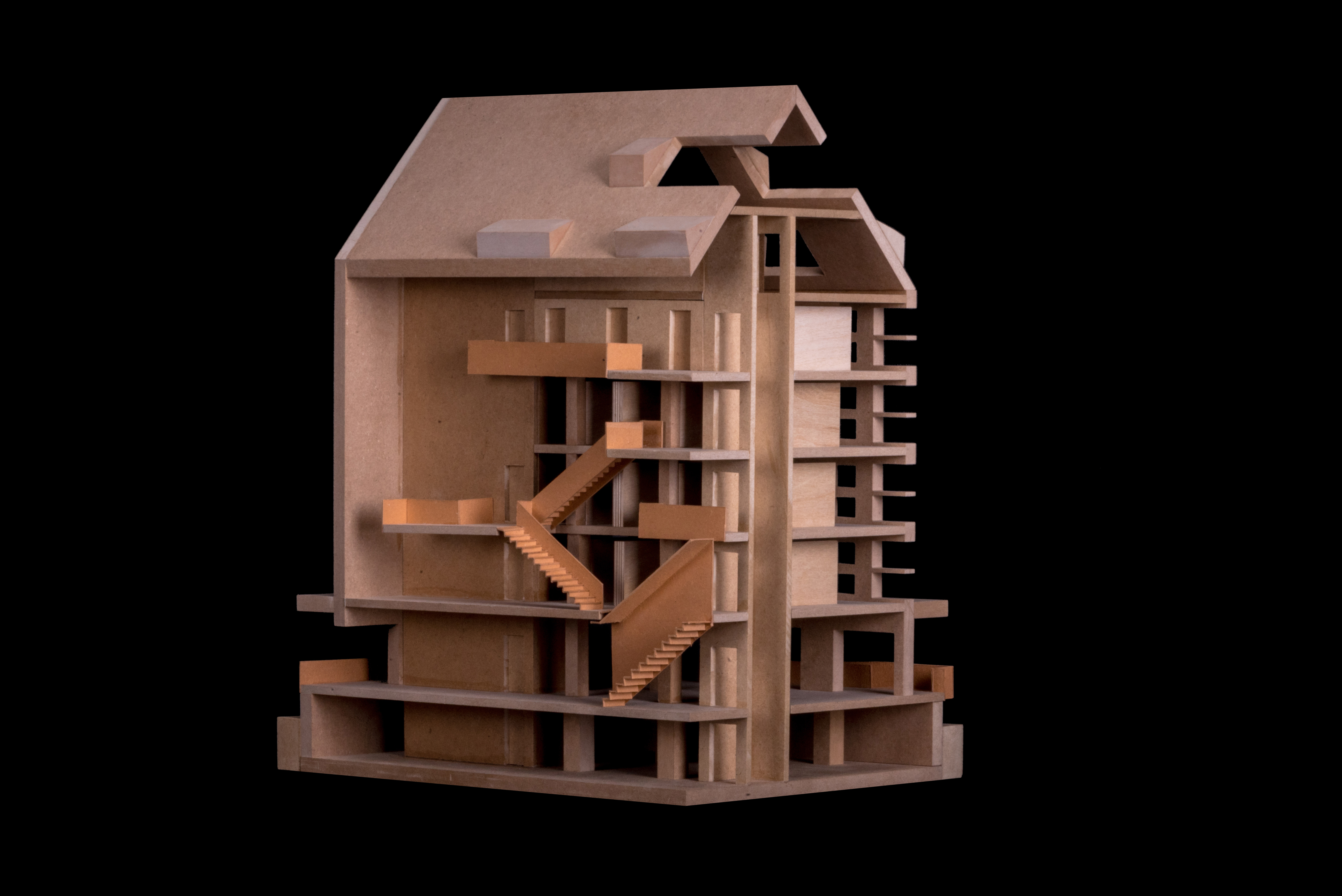



vertical farm
Date: February 2019
Location: Cottbus, Germany
Type: Renovation











First floor

Second floor

Third floor

Fourth floor

Fifth floor

Sixth floor

Seventh floor










A former granary, built in the 1930s, is located in the city of Cottbus in eastern Germany. Its structure consists of a reinforced concrete frame, which made the interior easy to change. Brick outer walls have many small windows, which makes the building appear taller than it really is. Granary's pitched roof was made entirely out of concrete to protect the building from bombings. Next to the granary is a bakery, which is connected to it by an overhead passage.
We propose a new function for the building — a vertical hydroponic farm. The main project goal was not only to create an efficient way to produce food but also to demonstrate a process to the general public. For that, part of the building was converted into a single large space separated from the hydroponic farm by a glass wall. Products grown in the production area can be tasted at a rooftop restaurant or purchased from a store on the ground floor.
In addition to learning about the production processes, guests can get acquainted with the old building and elements preserved in it: brick walls cleaned of paint, mushroom-shaped concrete columns and a metal slide for delivering grain to the ground floor. New interior elements, as well as building's facade, are made of corten steel sheets, which emphasizes the contrast between old and new.
