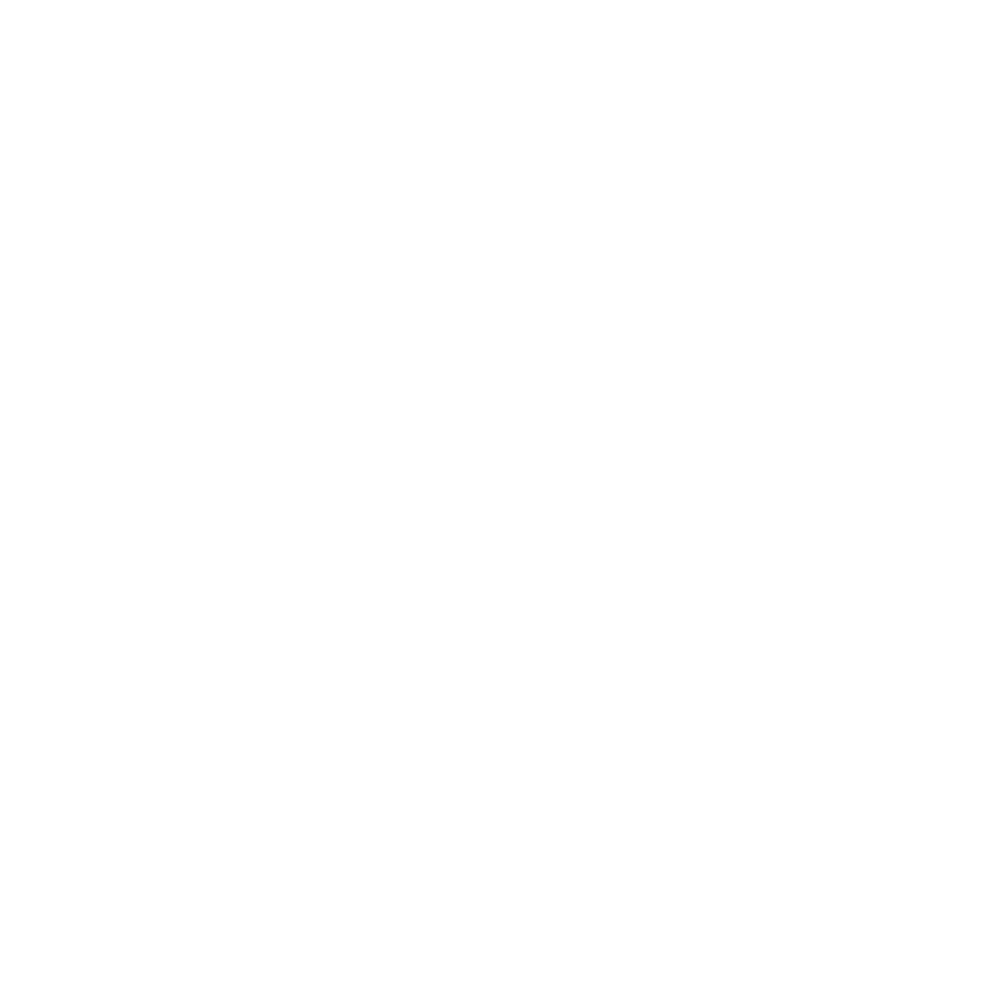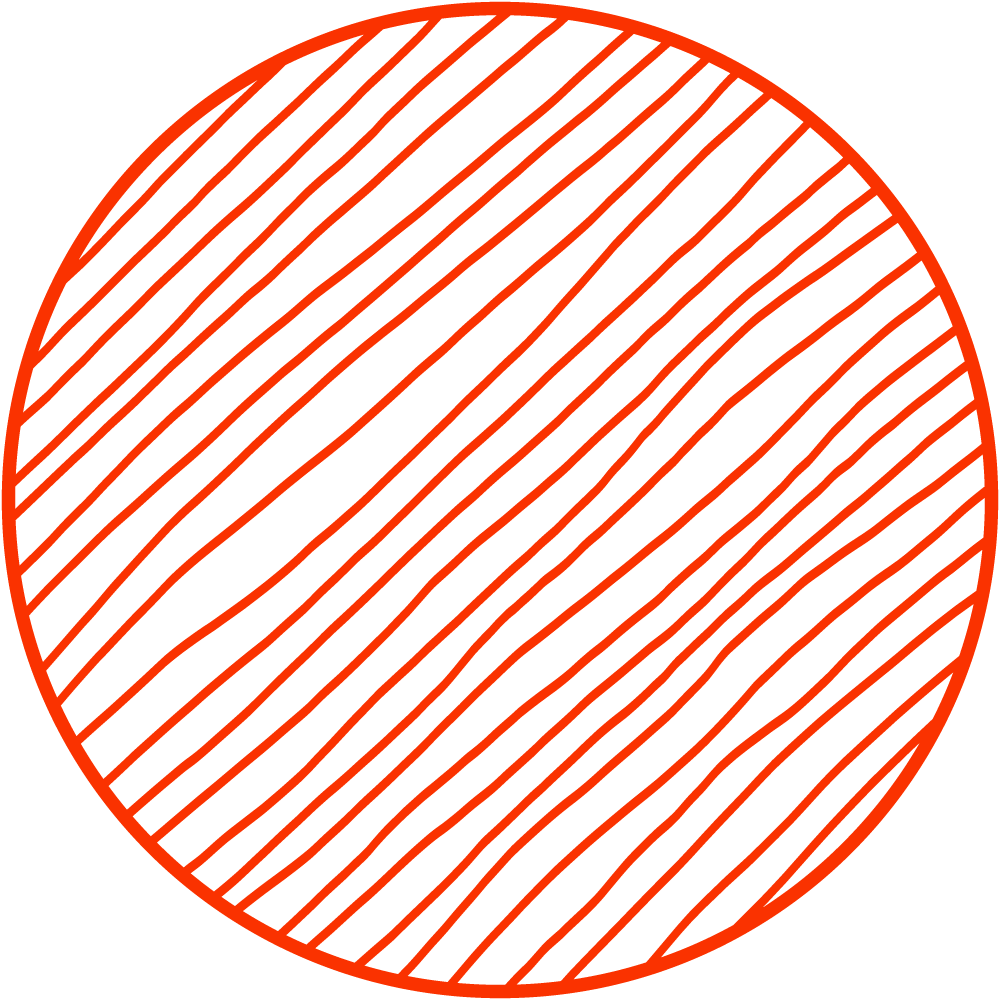stone barn meditation camp
Location: Vidzeme, Latvia
Type: Renovation and extension
On a site, at the bank of a Latvian river Bērzaune, stands an abandoned XIX century stone barn — the heart of this project. The projects aim is to create a meditation camp for ecotourism. We designed this camp for a small number of guests, so a family that owns the place can easily manage it.
The barn is in poor condition, so we replaced the roof and floors but left the stone walls. Considering an area of the old barn is not enough to accommodate all the residents' needs, we have provided a new wing with guest rooms and communal spaces in it. The owner family permanently resides in the main building, so to facilitate privacy, we separated their quarters from guest spaces by a large corridor. It cuts through the main building and glows in the evenings akin to a lighthouse, serving as a reference point for guests. Rooms and a lounge with a fireplace are overlooking the forest, an atmosphere, in which you can fully immerse yourself thanks to a giant window.
Connection with nature is the main focus of this camp, so buildings occupy only a small part of the territory. An orchard on a path to the main building is a place where you will most likely bump into people on your way to the check-in, making your arrival more hospitable. After passing through the main building, a way to another part of the complex will open to you.
A second building that combines meditation and spa areas is hidden away deep into the site. Meditation building's shape emphasizes its unique function and contrasts with a traditional form of the residential building. The main feature of this building is a hall overlooking a meadow and a river. Additionally, camp guests have an opportunity to retreat to an atmospheric "silent" room, a place where you can clear your mind from the stresses of city life.
may 2017
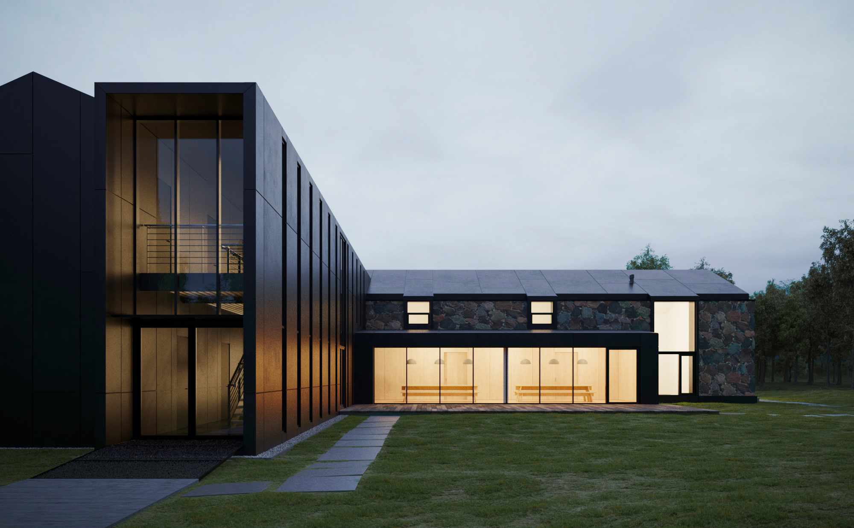
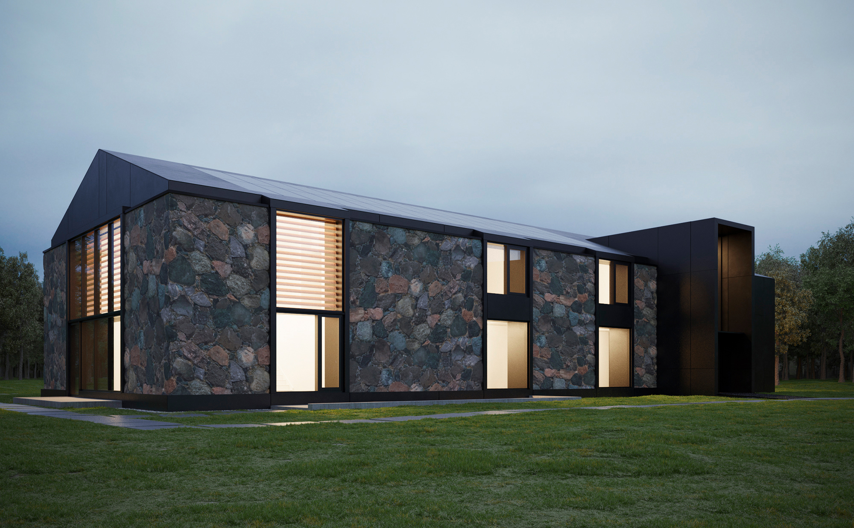
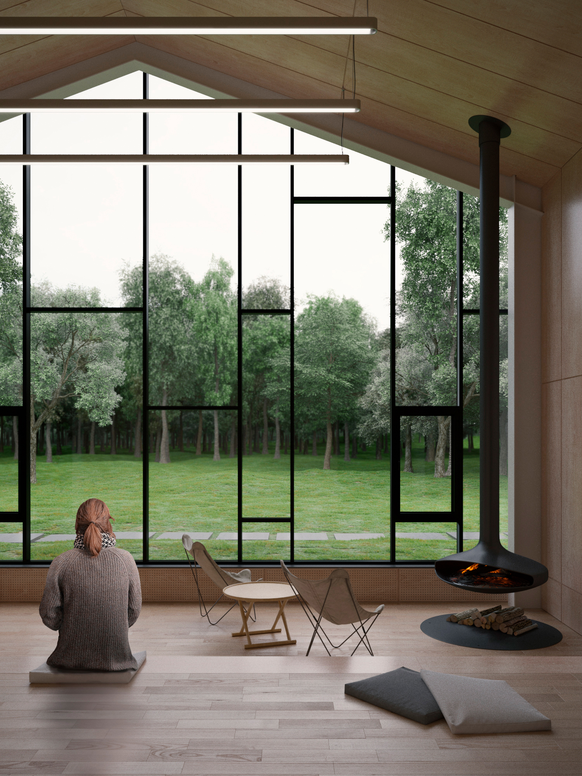
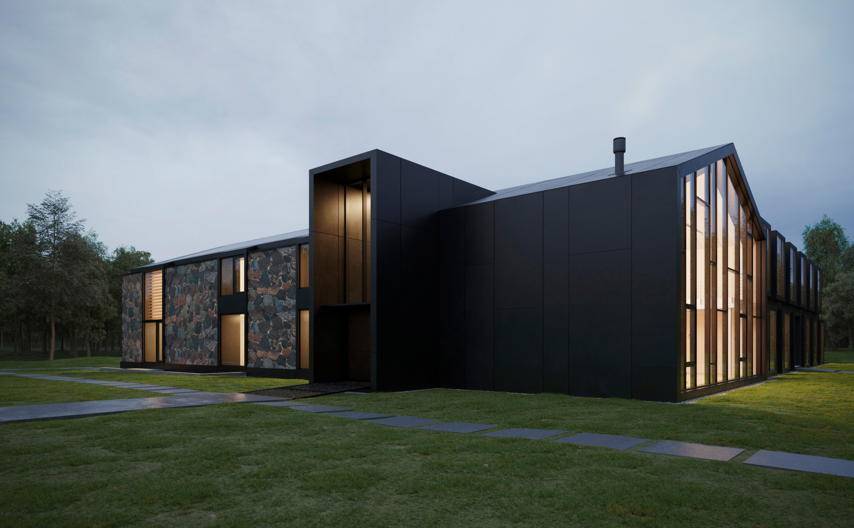
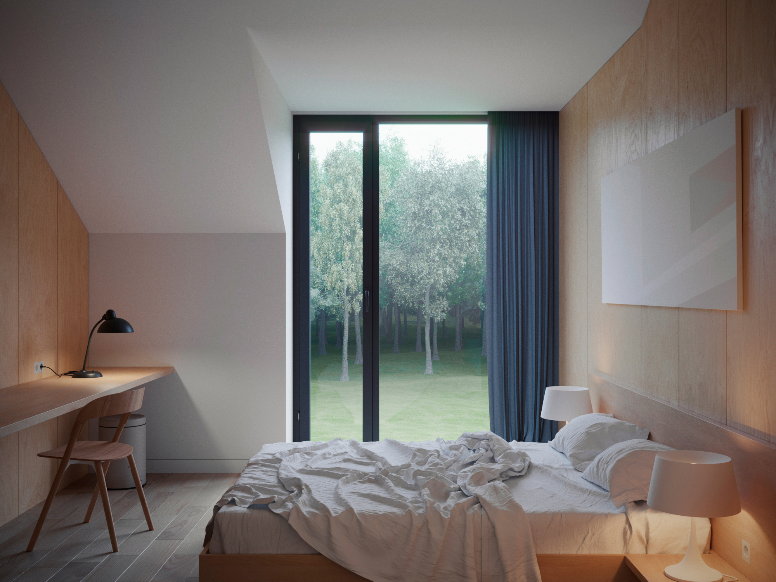





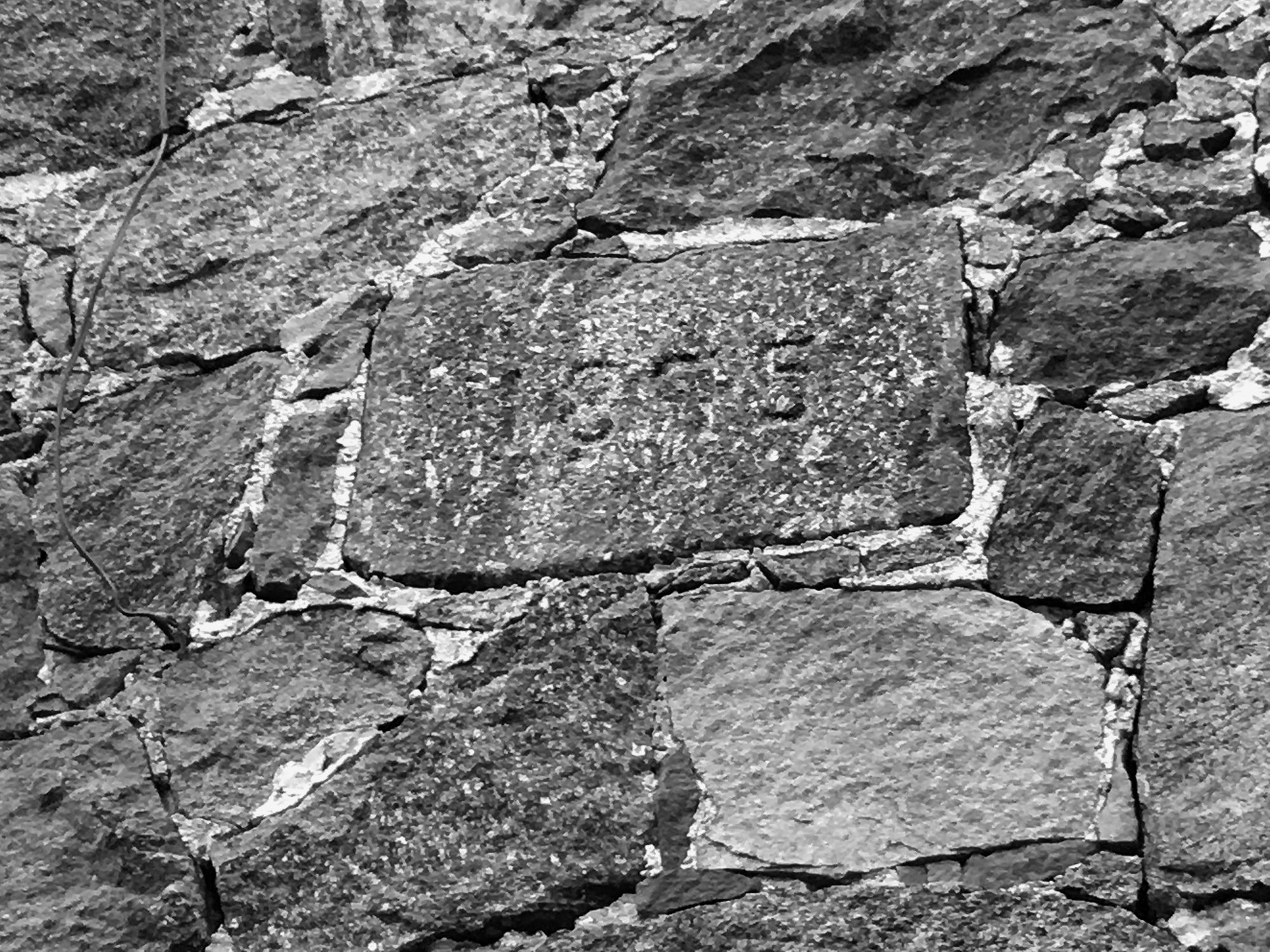
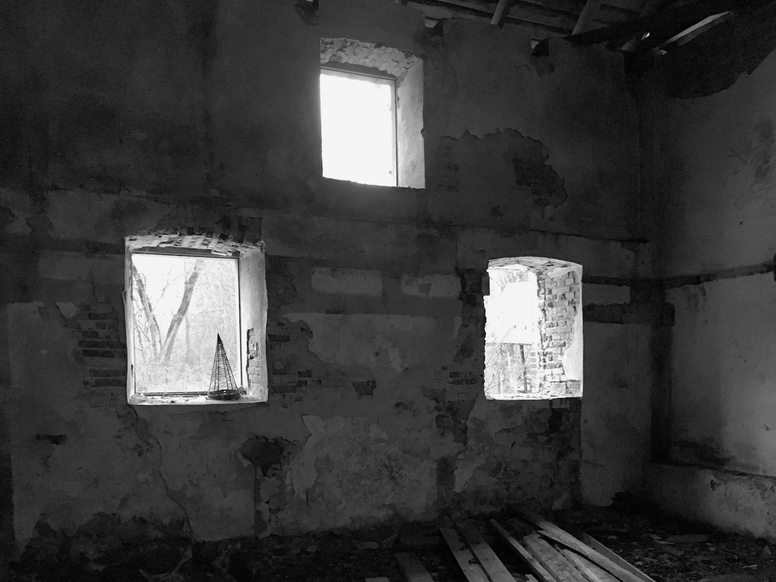
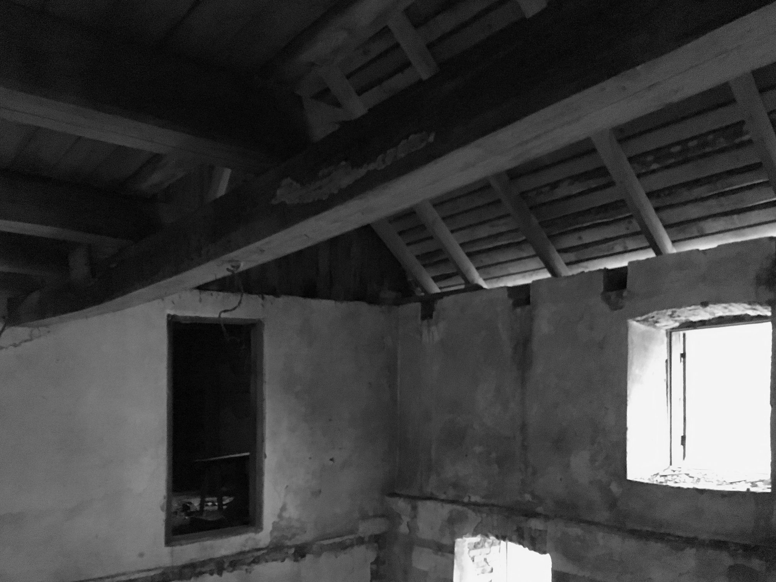


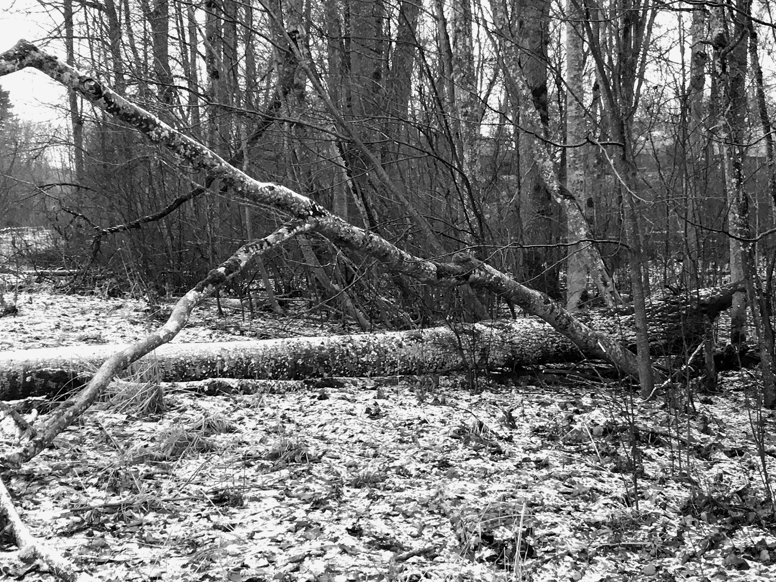
First floor
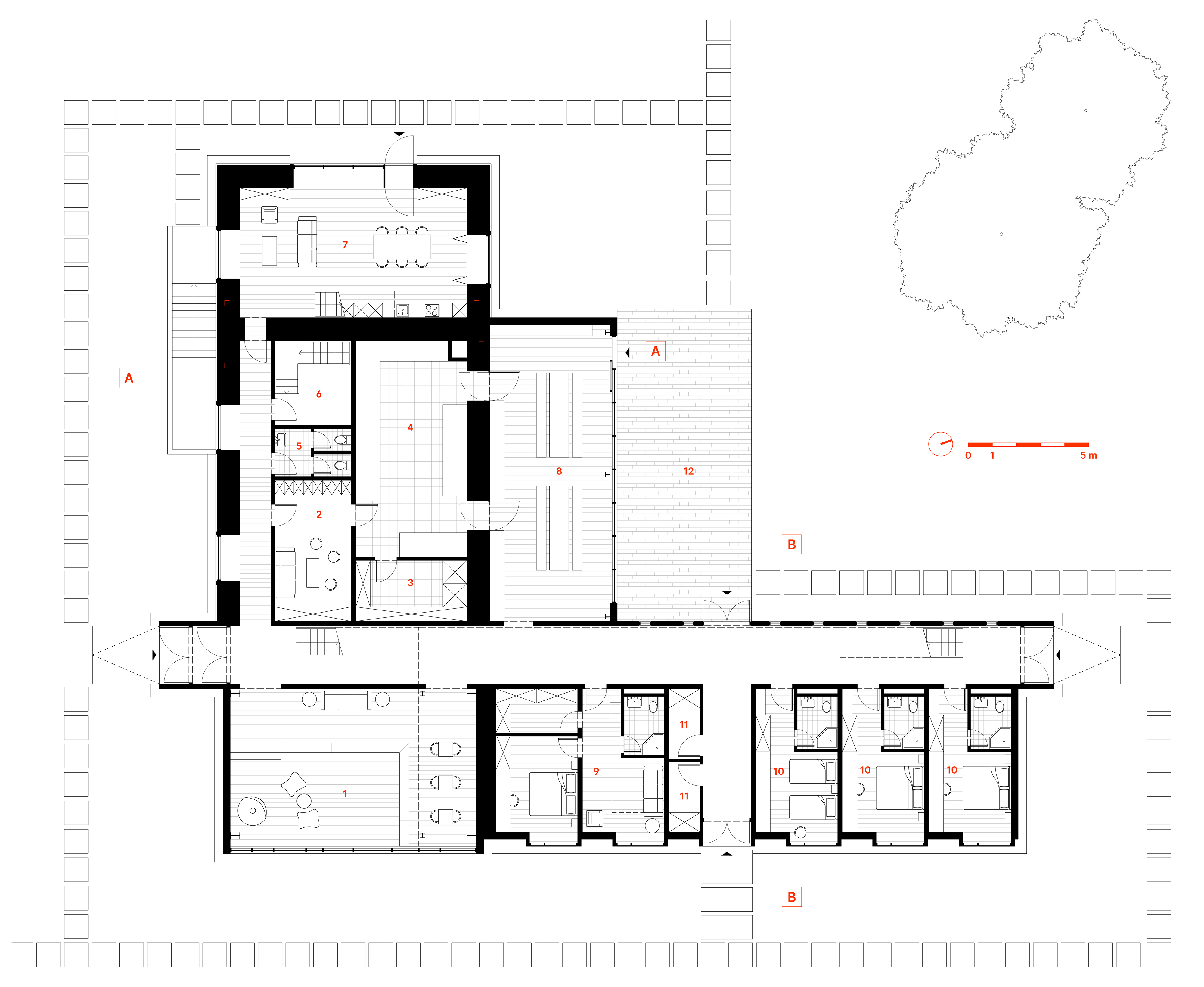
Second Floor
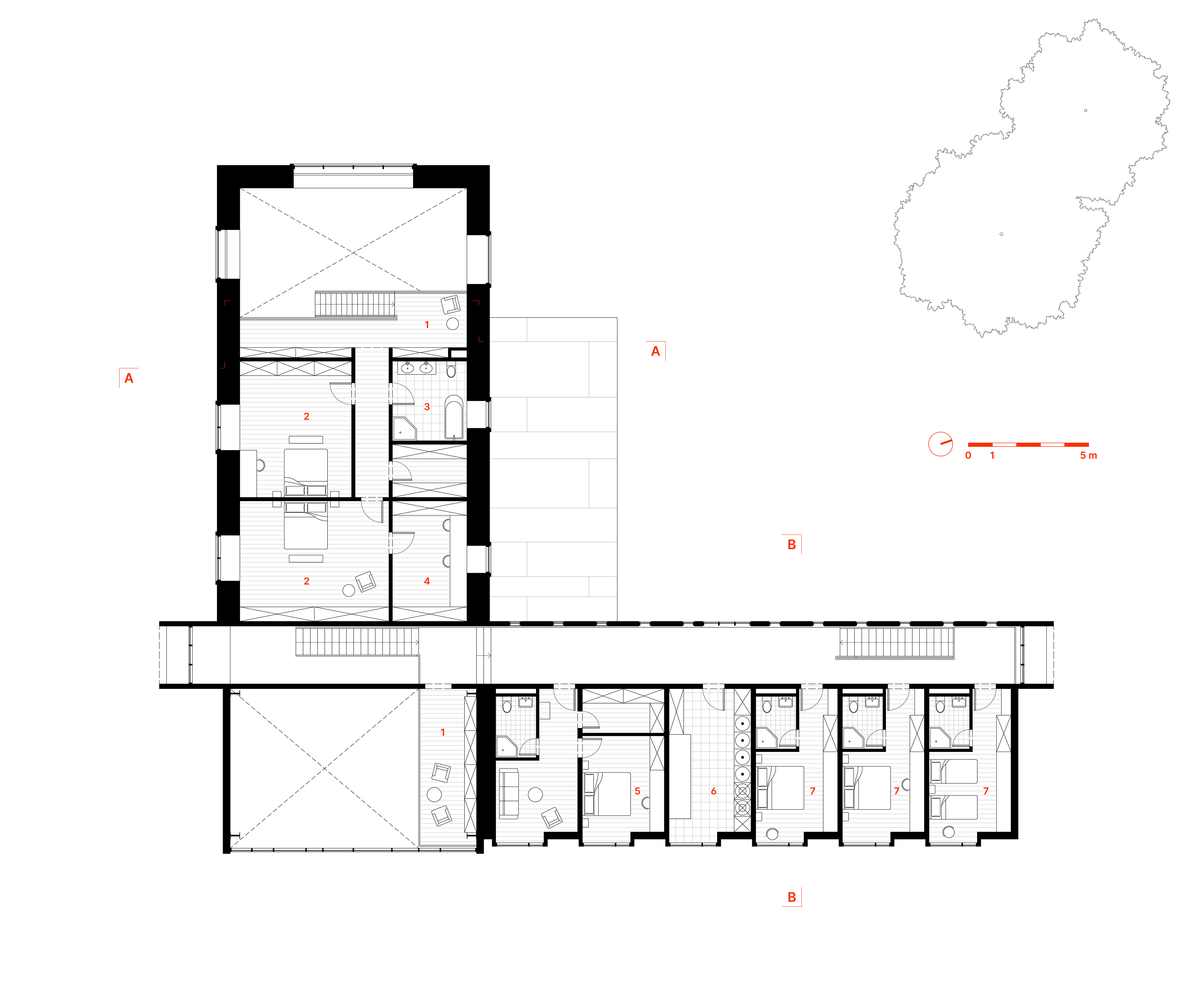
Section A-A
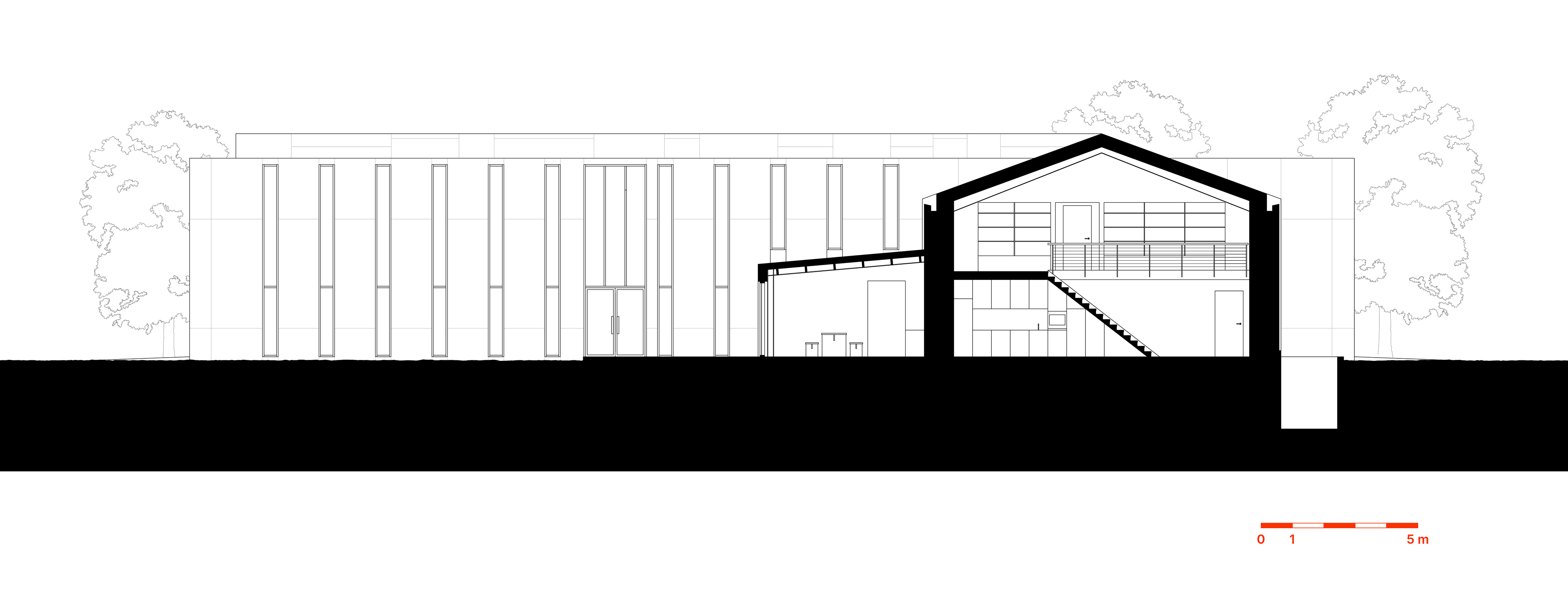
Section B-B
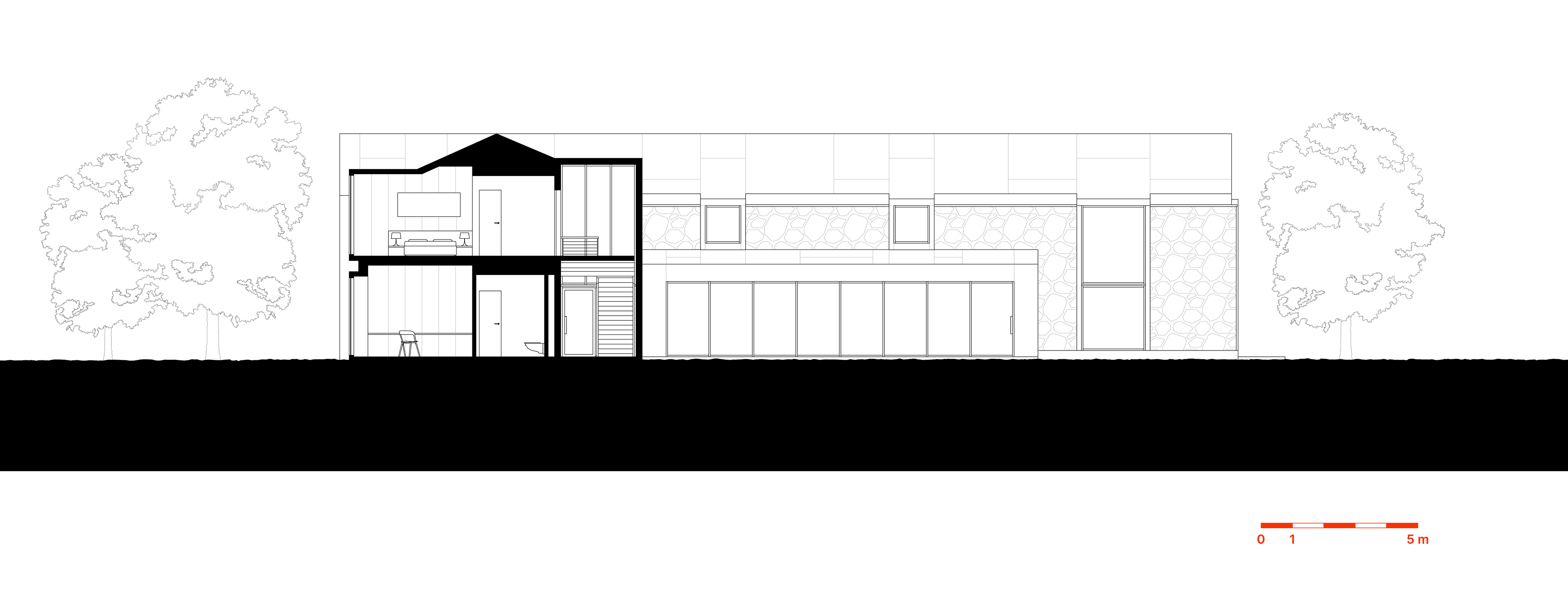
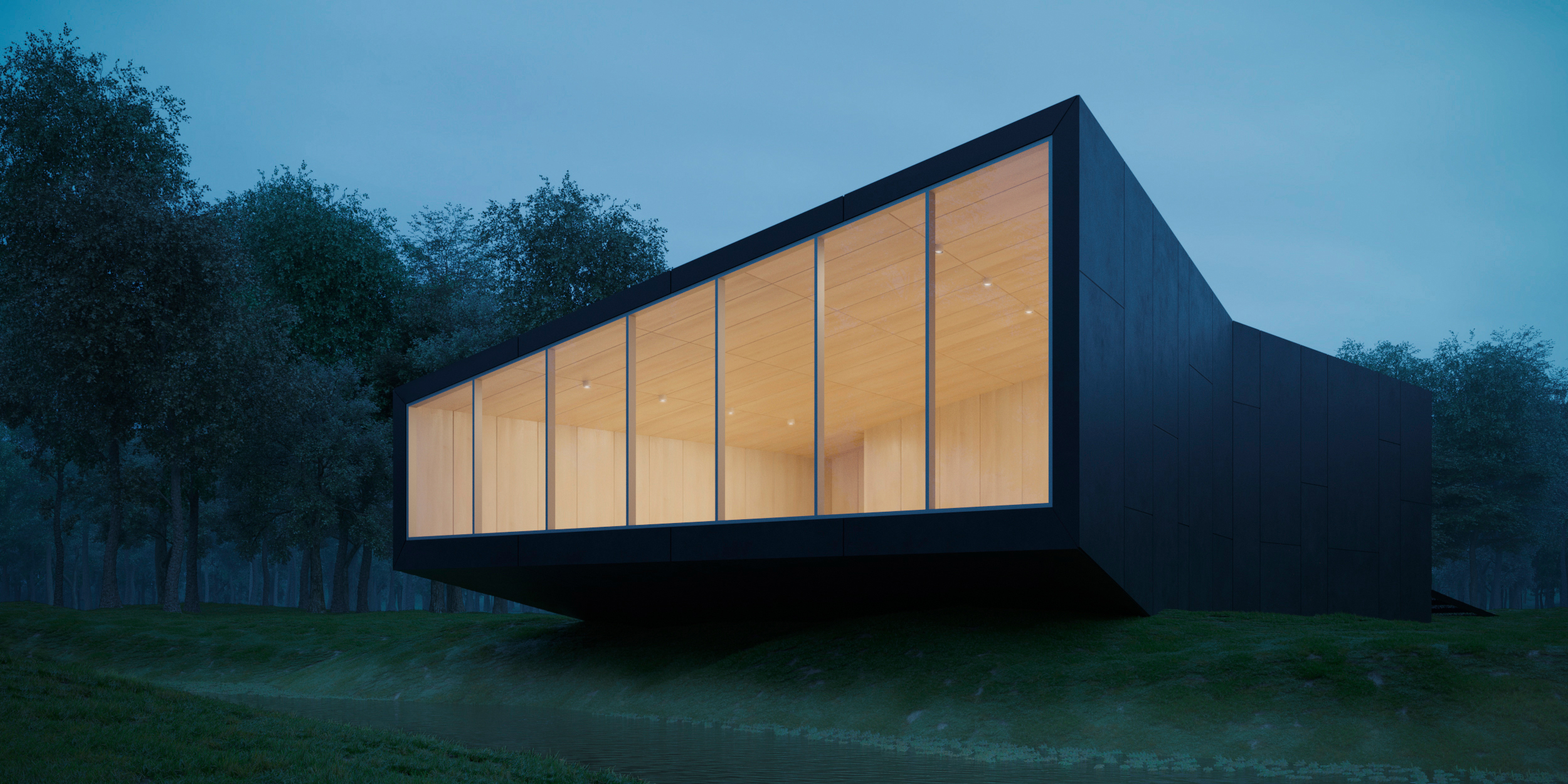
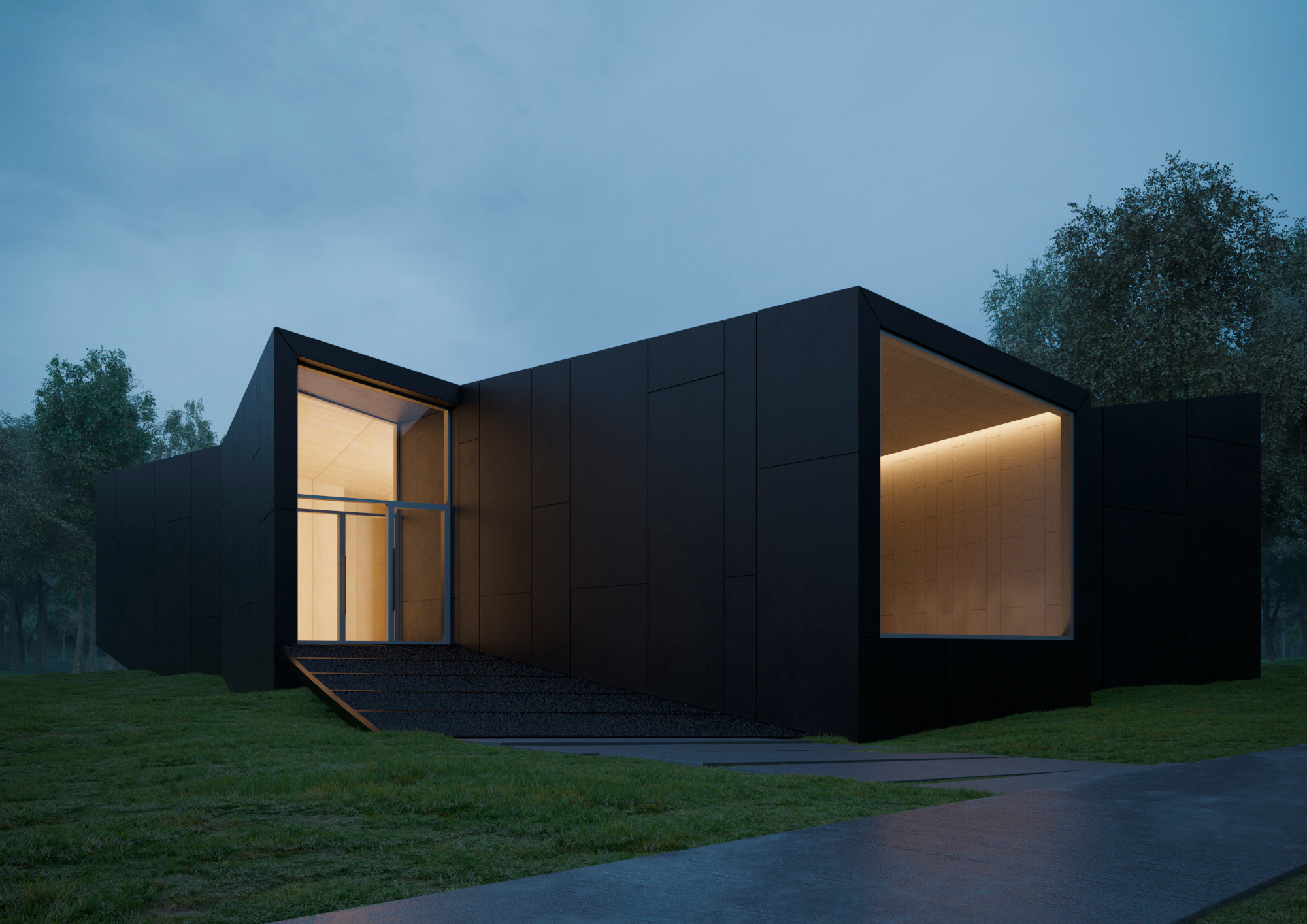

Meditation Building
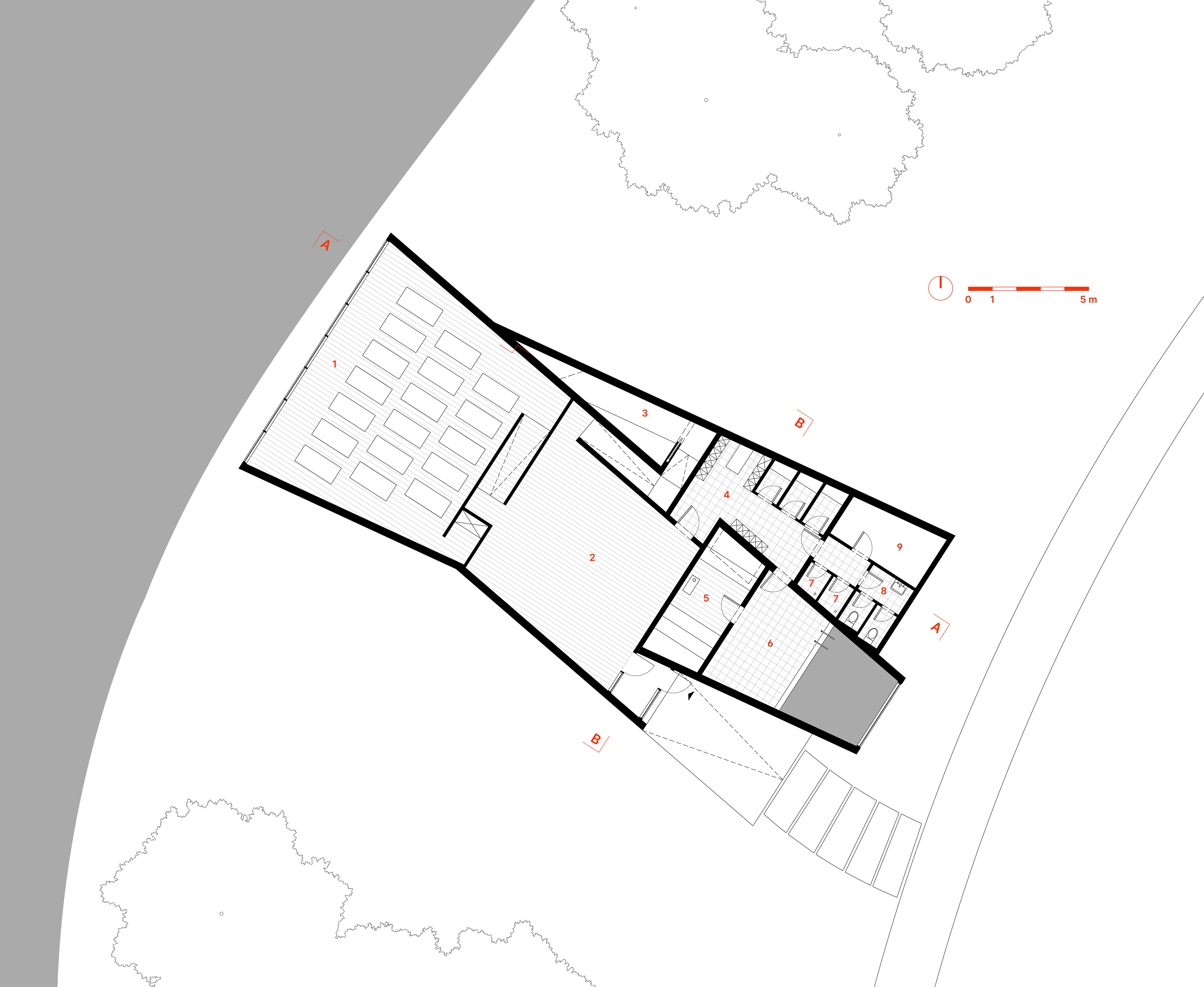
Section A-A
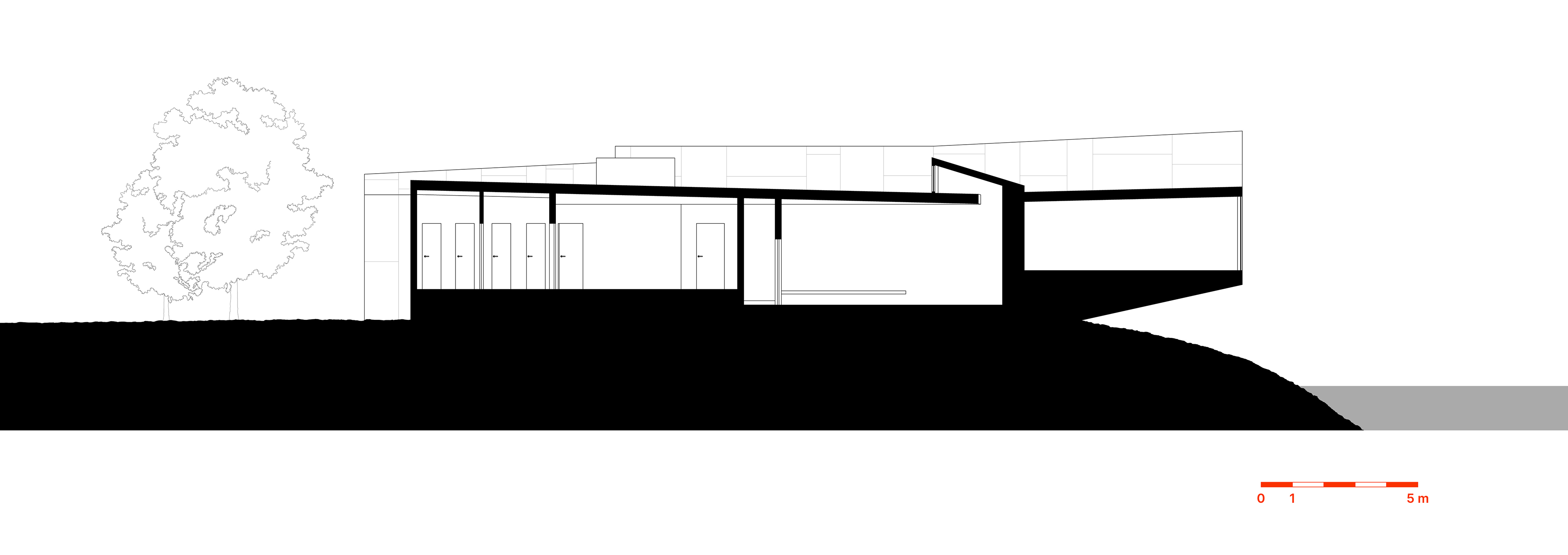
Section B-B
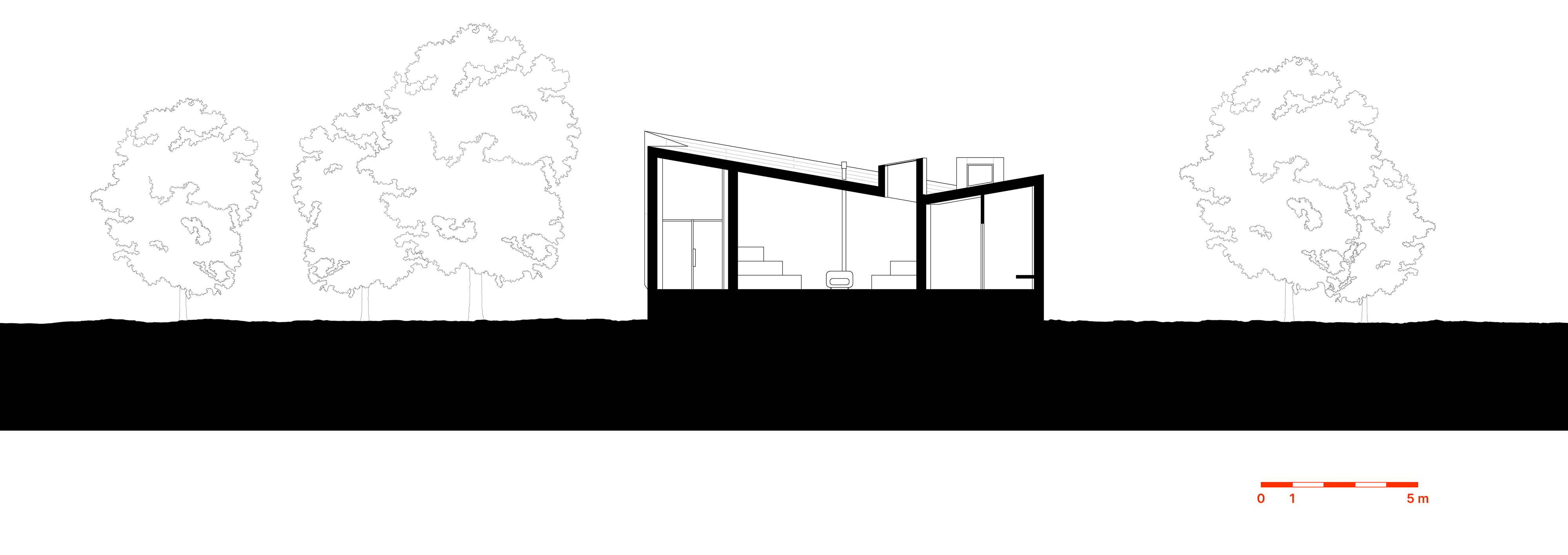
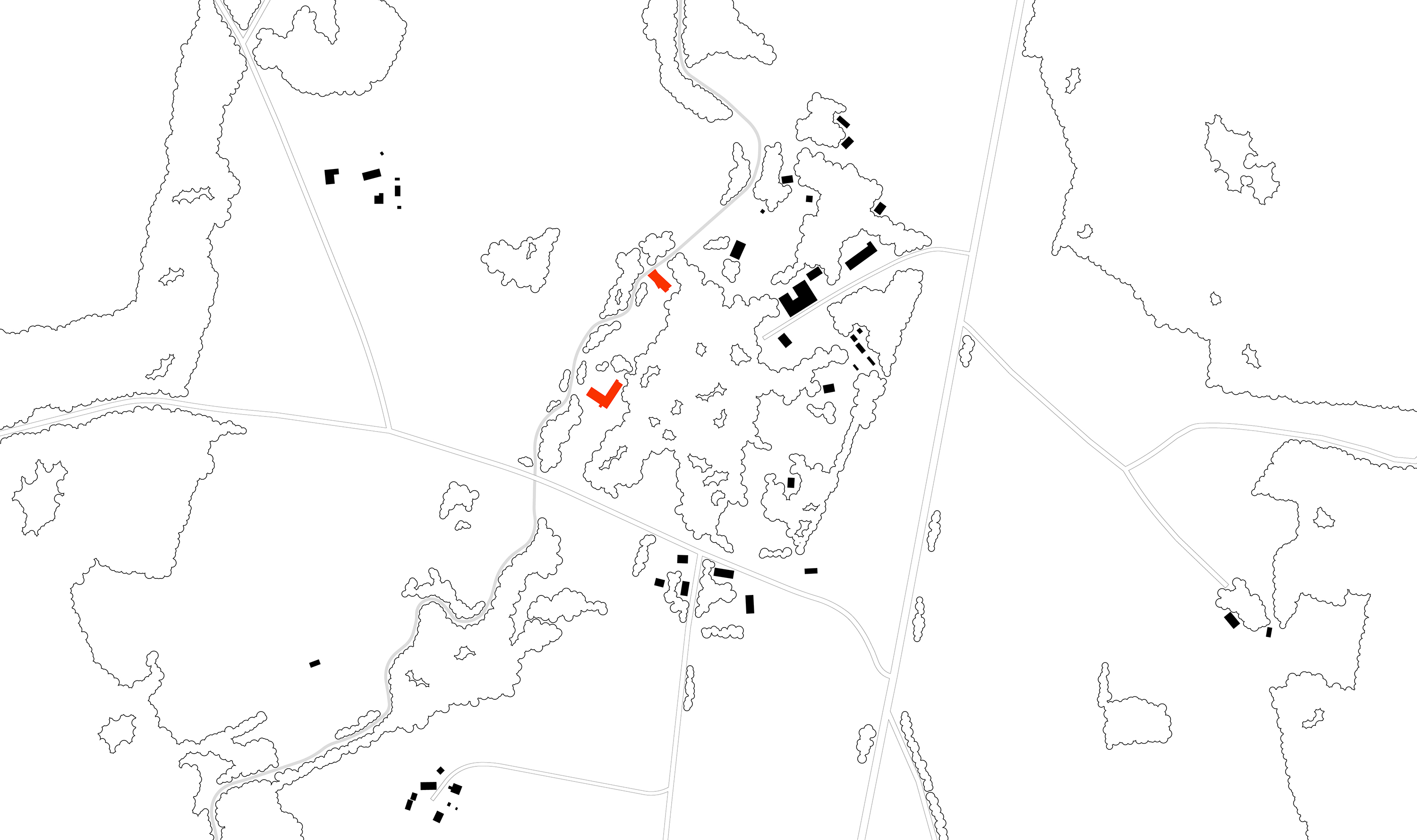
stone barn meditation camp
Date: May 2017
Location: Vidzeme, Latvia
Type: Renovation and extension















First floor

Second Floor

Section A-A

Section B-B




Meditation Building

Section A-A

Section B-B


On a site, at the bank of a Latvian river Bērzaune, stands an abandoned XIX century stone barn — the heart of this project. The projects aim is to create a meditation camp for ecotourism. We designed this camp for a small number of guests, so a family that owns the place can easily manage it.
The barn is in poor condition, so we replaced the roof and floors but left the stone walls. Considering an area of the old barn is not enough to accommodate all the residents' needs, we have provided a new wing with guest rooms and communal spaces in it. The owner family permanently resides in the main building, so to facilitate privacy, we separated their quarters from guest spaces by a large corridor. It cuts through the main building and glows in the evenings akin to a lighthouse, serving as a reference point for guests. Rooms and a lounge with a fireplace are overlooking the forest, an atmosphere, in which you can fully immerse yourself thanks to a giant window.
Connection with nature is the main focus of this camp, so buildings occupy only a small part of the territory. An orchard on a path to the main building is a place where you will most likely bump into people on your way to the check-in, making your arrival more hospitable. After passing through the main building, a way to another part of the complex will open to you.
A second building that combines meditation and spa areas is hidden away deep into the site. Meditation building's shape emphasizes its unique function and contrasts with a traditional form of the residential building. The main feature of this building is a hall overlooking a meadow and a river. Additionally, camp guests have an opportunity to retreat to an atmospheric "silent" room, a place where you can clear your mind from the stresses of city life.
