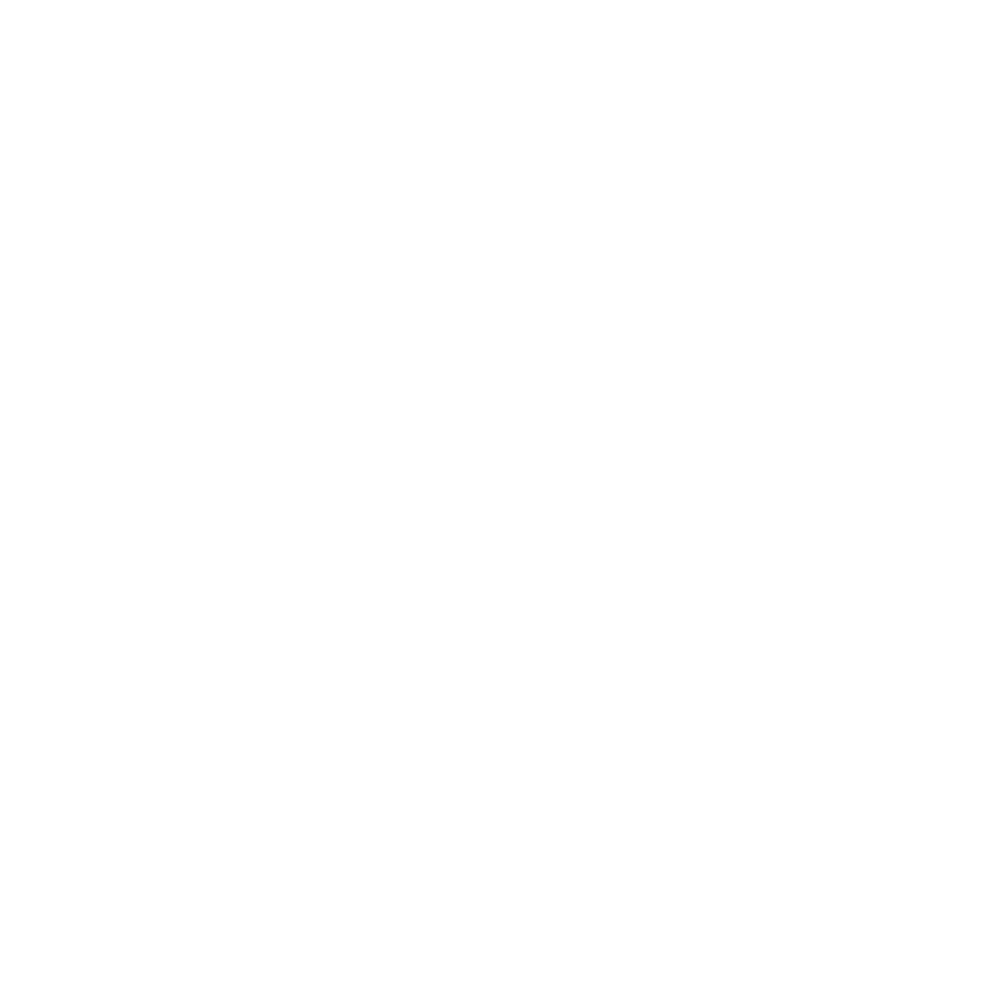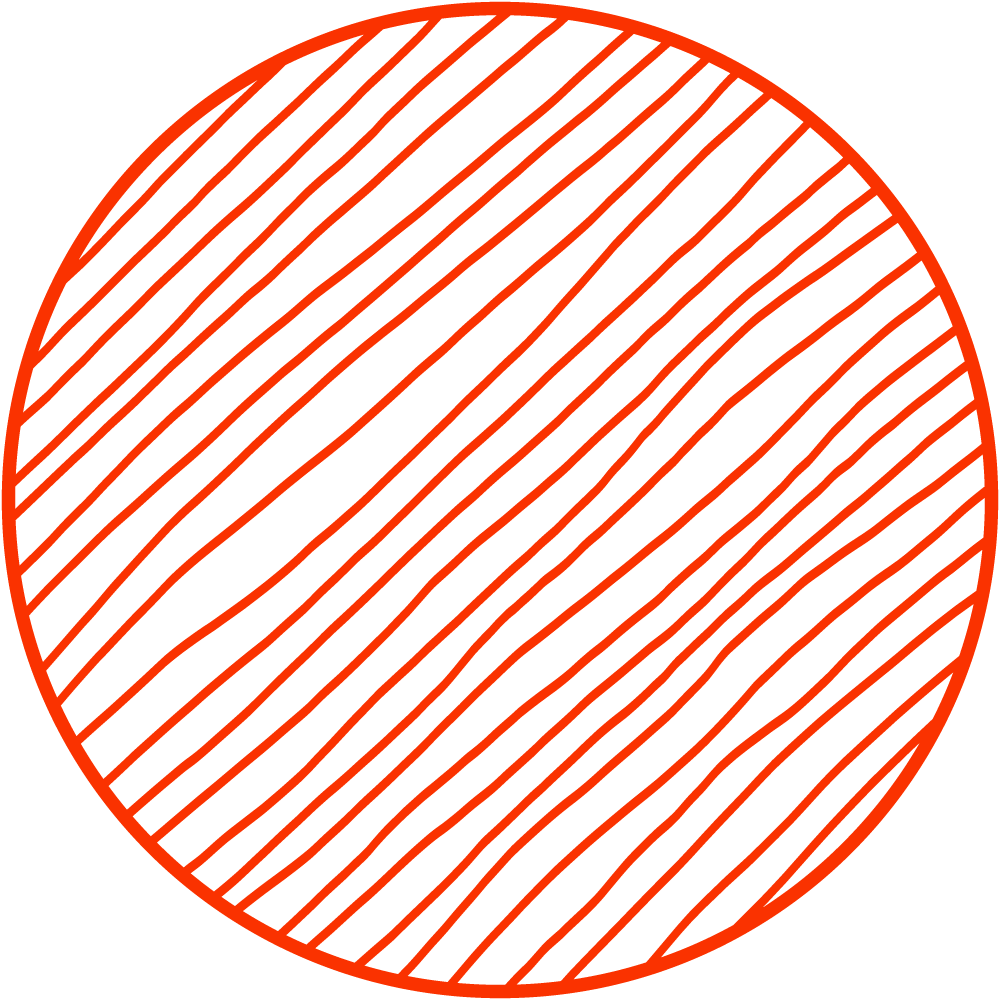self-made odessa
Location: Odessa, Ukraine
Type: Case study in urban planning
Tired of watching Odessa being ruined, we tried to imagine an alternative path for its development. A path that not only fulfils the needs of the people but empowers them to shape their environment. This project is the product of our love for the city and was made without the influence of any politicians or developers.
This work is divided into four parts. It starts with a general analysis of the city's problems and ends with a more detailed look into how it could develop after implementing the changes proposed by our project.
Table of contentsPart I, analysis
Part II, a path forward
Part III, neighbourhoods
Part IV, fragments
If you have any questions or feedback, please leave them HERE
april 2023
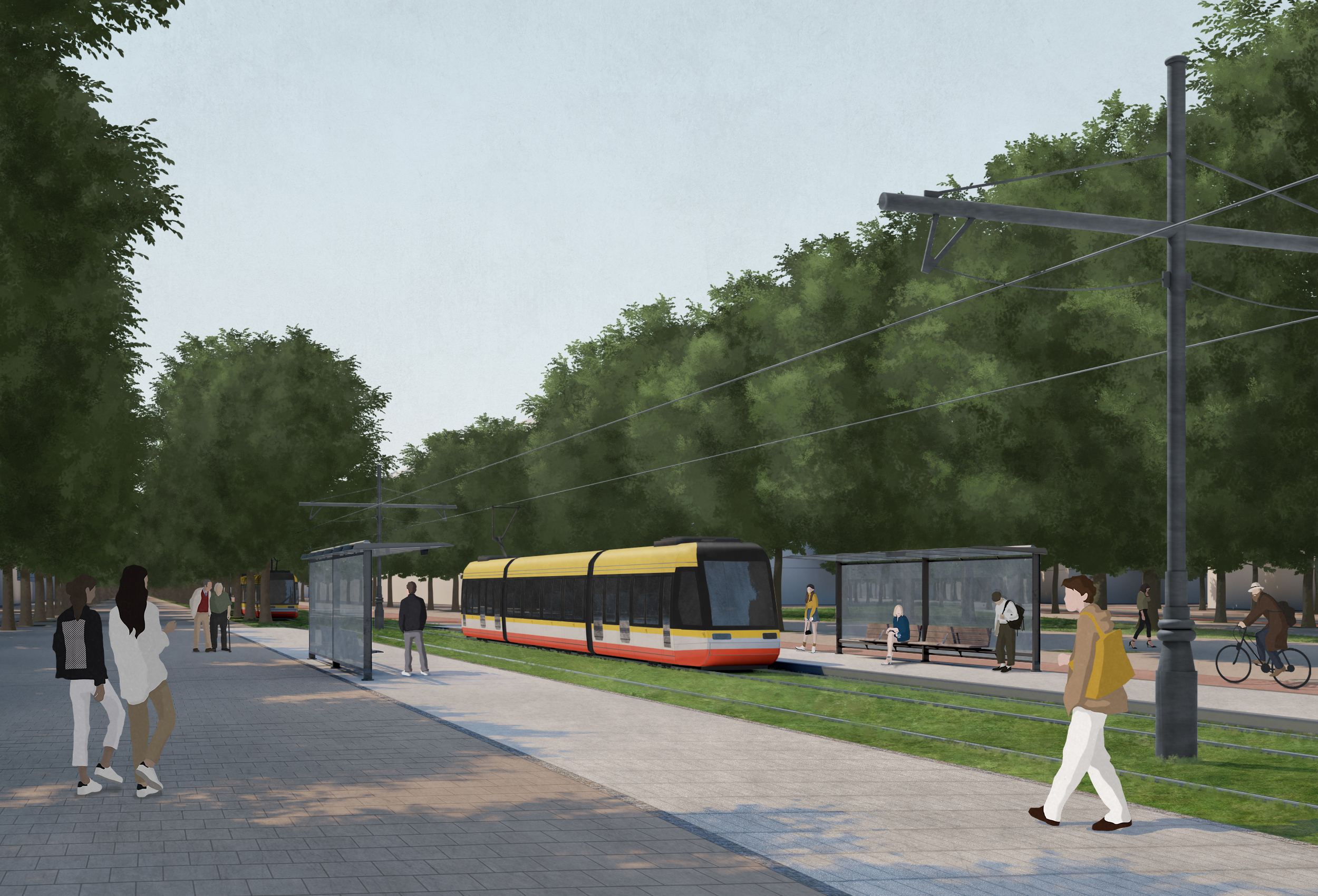
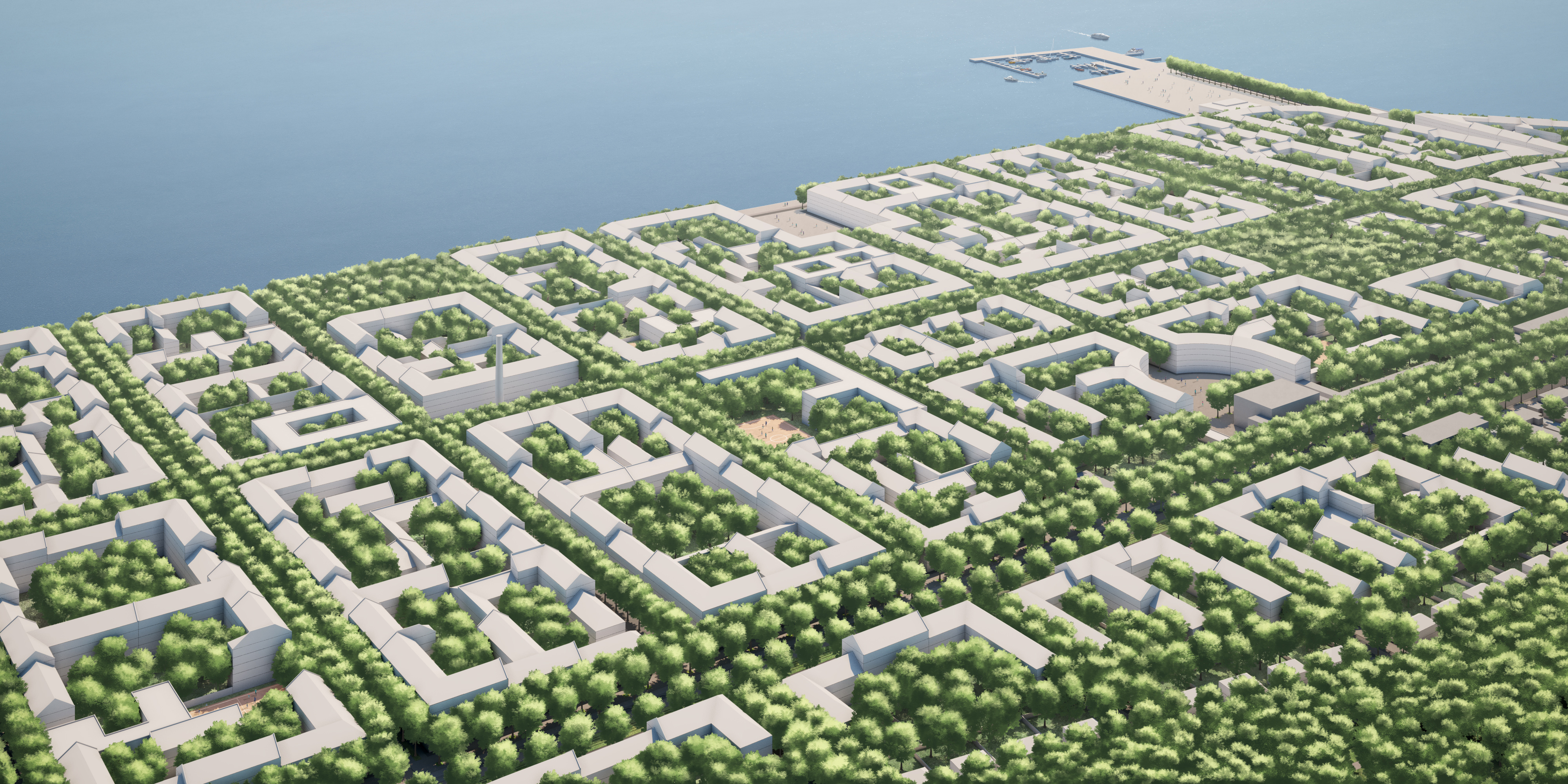
typologies
First of all, we would like to highlight a few urban typologies typical for Odessa that all have their own distinct features.
Block development
A high-density typology that consists of 2 to 6-storey buildings that form courtyards inside the blocks. A relatively small distance between those blocks creates a well-defined, human-scale street space.
Microdistrict development
Characterised by a distinct open structure, it blurs the line between the street and courtyard spaces. Also known as bedroom communities, they primarily consist of standardised 5 to 16-storey houses positioned far apart. Wide streets that divide microdisticts were designed as arterial roads, making them not pedestrian-friendly.
Single-family housing development
In Ukraine, this type of development is referred to as the "private sector", which almost wholly consists of 1 to 3-storey detached houses. Yet, despite the chaotic form and location of the buildings, the street space is well-defined thanks to the pronounced boundaries of the sites.
Contemporary for-profit development
This typology is similar to microdistrict development but has a chaotic structure and taller, 9 to 25-storey buildings. The space between those buildings is dominated by roads and parking lots with almost no room for pedestrians. Usually, these developments replace green spaces and sanatoriums or are situated on the city's outskirts. In addition, these neighbourhoods ignore the context surrounding them, and for this reason, they resemble foreign bodies in the urban fabric of Odessa.

population density
Around half of the odessites live in microdistrict neighbourhoods, which were created to house massive amounts of people after WW2. A higher floor count makes the population density of microdistricts a little higher than that of a block development. Still, the towering residential complexes of contemporary developments outmatch them by a significant margin.
Houses in those complexes are divided into a maximum number of small apartments, as their sole purpose is to bring profit. That made contemporary developments the densest places in the city.

business density
The most significant concentration of businesses (shops, restaurants, and other services) is located in the block development. Because of that, residents of bedroom communities are forced to commute downtown or spend their time inside shopping malls. That leads to unnecessary trips that create a lot of traffic and put a considerable strain on the public transport network.
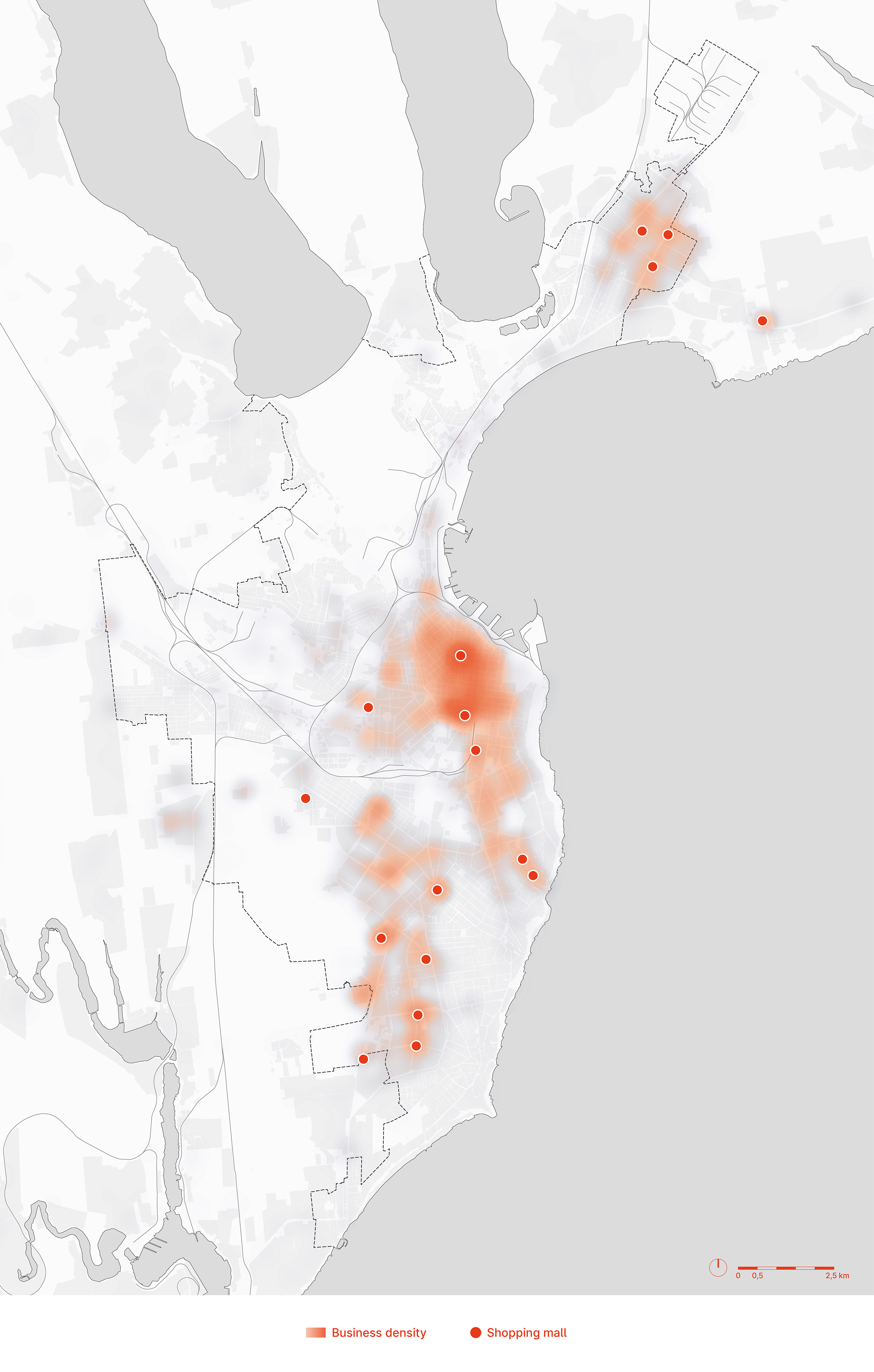
building density
The imbalance in business distribution could be partially attributed to the differences in building density. Block typology neighbourhoods are much denser and have a variety of commercial and residential spaces. That leads to the emergence of many local cafés, shops, restaurants etc.
The lack of pedestrian-friendly streets and low building density in other parts of Odessa hampers the creation of local establishments. It forces businesses to concentrate inside shopping malls that imitate proper streets.
We define the building density as the ratio of a building's total floor area to the size of the piece of land upon which it is built.
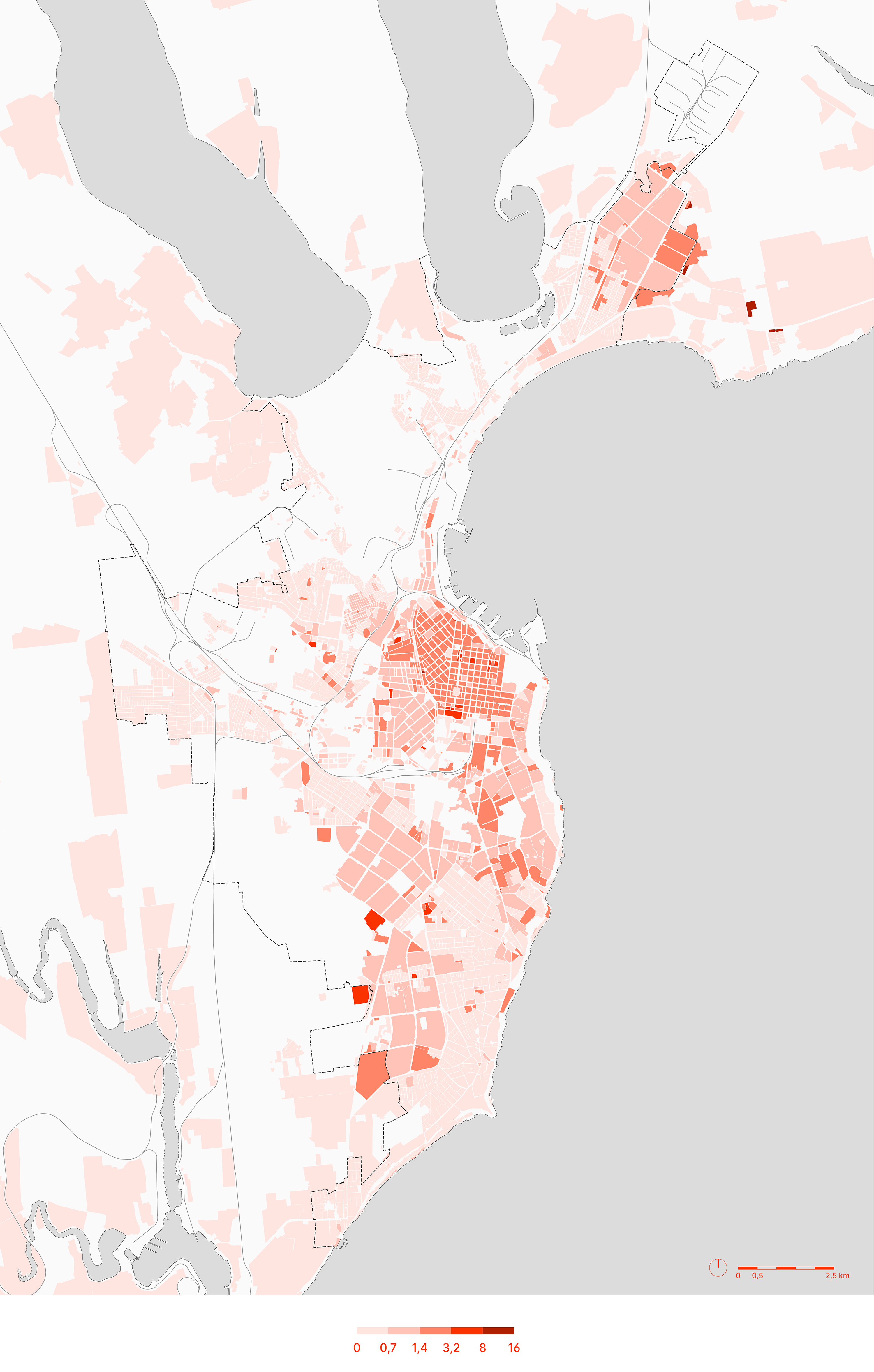
public transport
Odessa has two types of municipal public transport: trolleybus and tram. They form a dense network within the downtown area, which makes them practical even for short-distance trips. Other parts of the city have a much sparser configuration of public transport, so it is more relevant for long-distance commuting. It is also essential to add that the current microdistrict structure of soviet era neighbourhoods makes the densification of the public transport network impossible.
Municipal transport is forced to compete with "marshrutkas", a routed taxi services. Those services use minibuses generally of inferior quality and unsuitable for people with limited mobility. However, despite those flaws, "marshrutkas" are in very high demand since some parts of the city are unreachable with trolleybuses and trams.
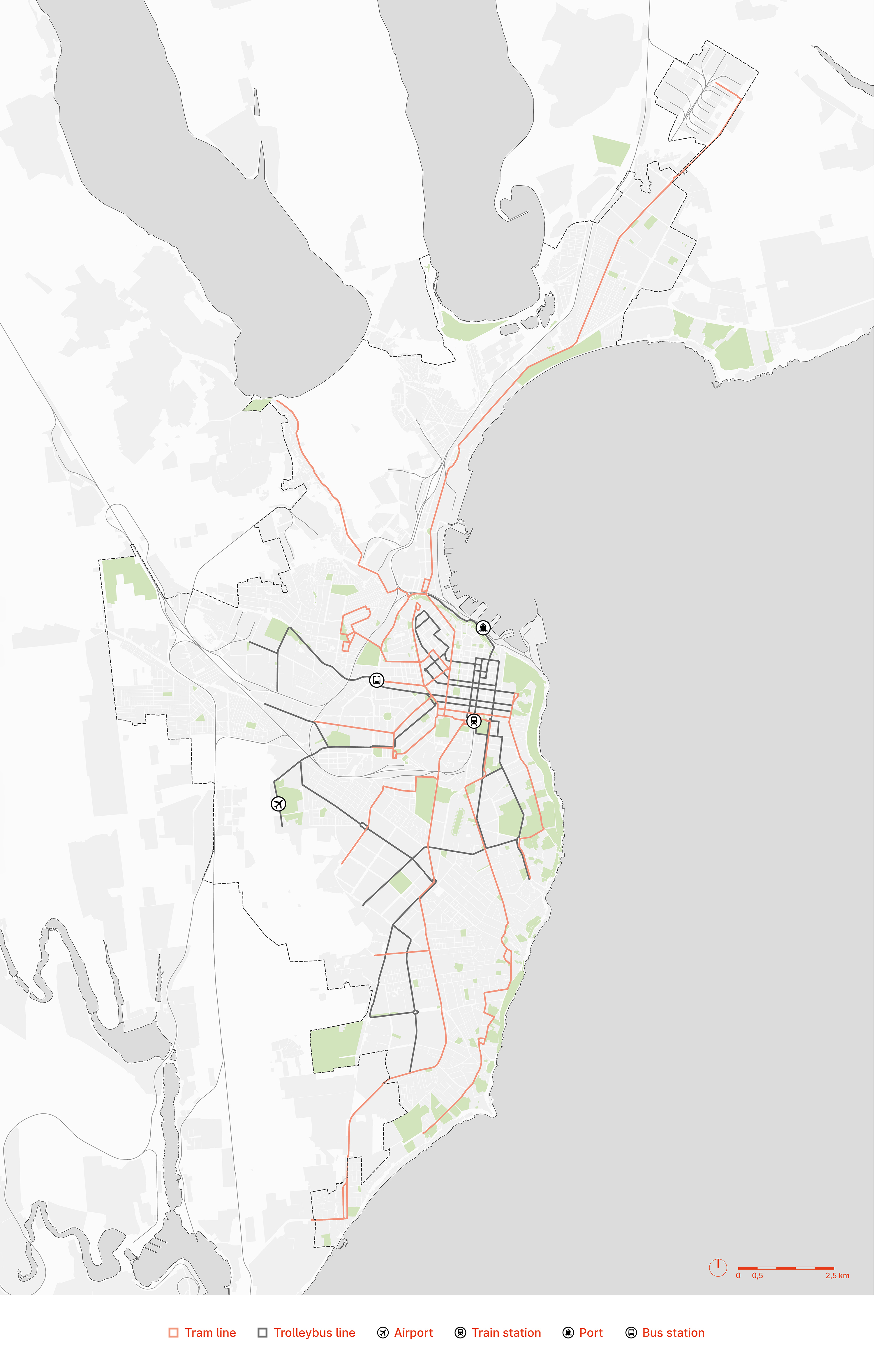
green spaces
The majority of the large green spaces are located along the shore of the Black Sea. The other parts of Odessa have a considerable amount of trees and other greenery covering its streets and courtyards. However, the microdistrict developments seriously lack dedicated public spaces such as small parks and squares because they were designed as a single continuous courtyard space.
The contemporary for-profit developments have a distinct absence of greenery, especially large trees. Furthermore, new construction usually leads to the destruction of existing green spaces.
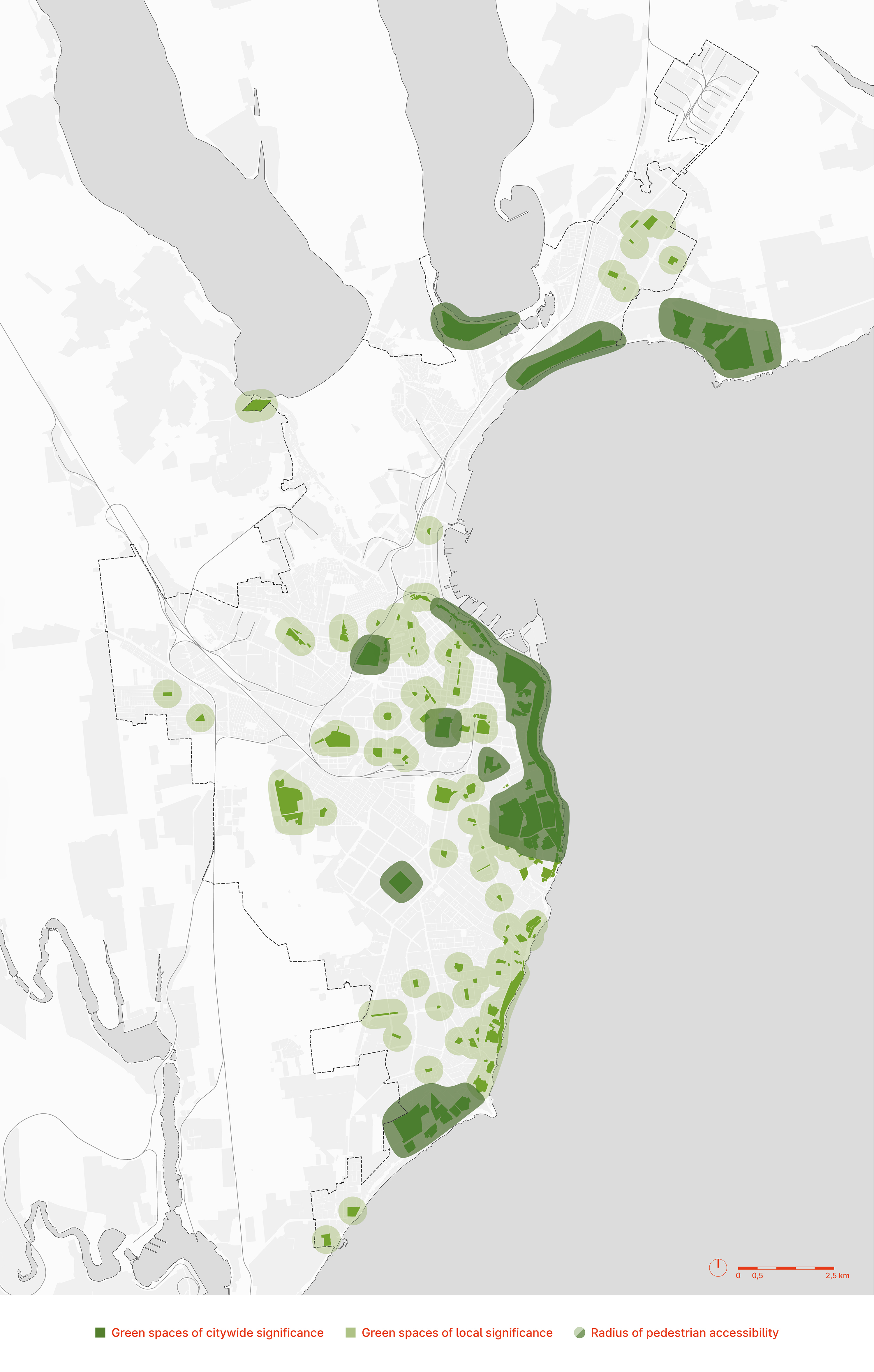
summary
The monocentric structure of Odessa places a severe burden on the roads and a public transport system while also hindering the development of its suburbs. Their stagnation is additionally aggravated by a chaotic construction of residential complexes that significantly increase the population density without contributing anything to the neighbourhoods or their infrastructure.
The absolute hegemony of large construction and real-estate companies turned the process of the city's development into a dictatorship. New neighbourhoods have, for all intents and purposes, become platforms for investment that neglect the desires and needs of the surrounding communities and people who live in them. Mass construction is consuming Odessa, its infrastructure and culture without giving anything in return. In this way, developers exploit the city's resources turning its streets and even whole neighbourhoods into a commodity, stripping them of their individuality.
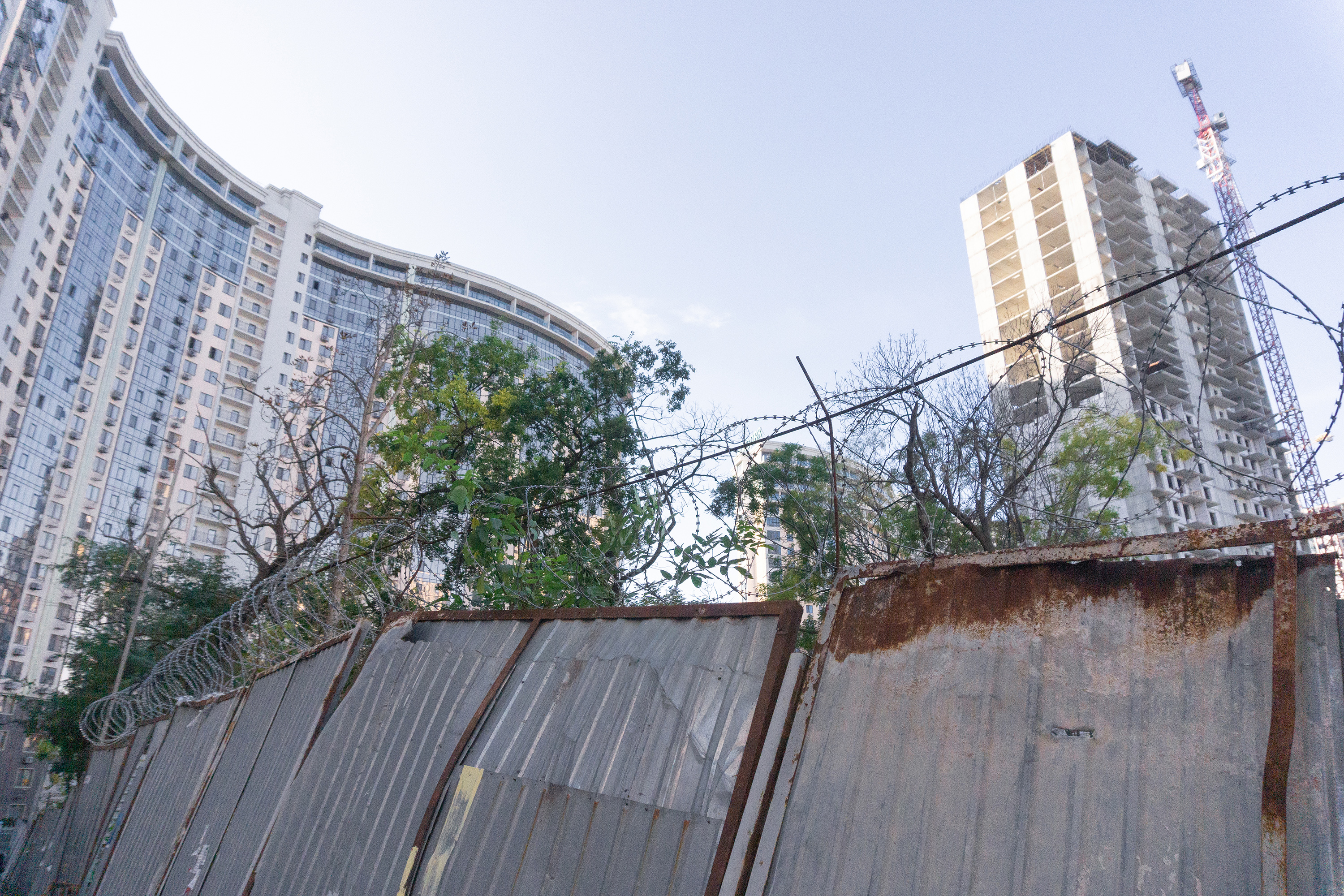
goals
Before proceeding to our vision for the development of Odessa, we would like to highlight the goals we were striving for.
Polycentricity
The organic formation of local city centres allows neighbourhoods to develop independently, which, among other things, significantly reduces the number of people taking lengthy commutes downtown. In addition, the decentralisation of the city creates an environment that promotes the development of local culture. It creates a stronger bond between individuals and their part of town, strengthening local communities.
Clearly-defined space
A city's division into сlearly-defined blocks further divided into parcels forms clear borders between public and private spaces. The small size of those parcels makes construction more affordable and available to more people, leads to the development of new typologies, and makes the city more flexible.
Direct involvement of people in the city’s development
Through collective action, people can achieve real changes without being dependent on the state or private companies. That is a key to creating a diverse city and an opportunity for every voice to be heard.
Diverse transport
An alternative to the car frees the roads from unnecessary traffic. Additionally, multiple types of public transport in conjunction with pedestrian and bike-friendly streets make the city accessible to everyone.
Sustainable city development
A city that can adapt to the future needs of its citizens is able to minimise the constant demolition and construction of new buildings. Meanwhile, the increase of building density allows for more efficient use of the urban space without contributing to sprawl. That will enable the city to use resources more efficiently, an essential step to lessen the effects of an impending climate catastrophe.
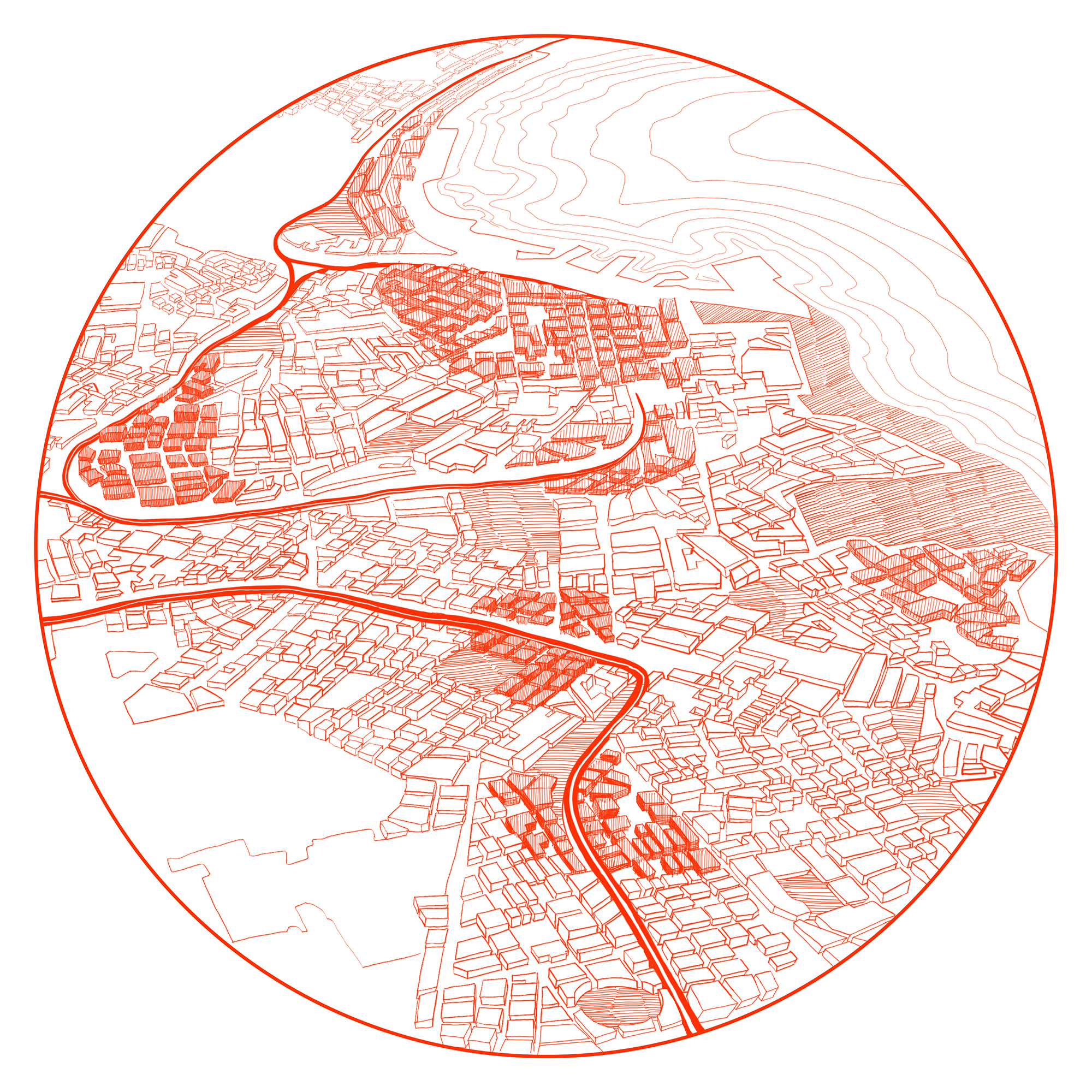
Polycentricity
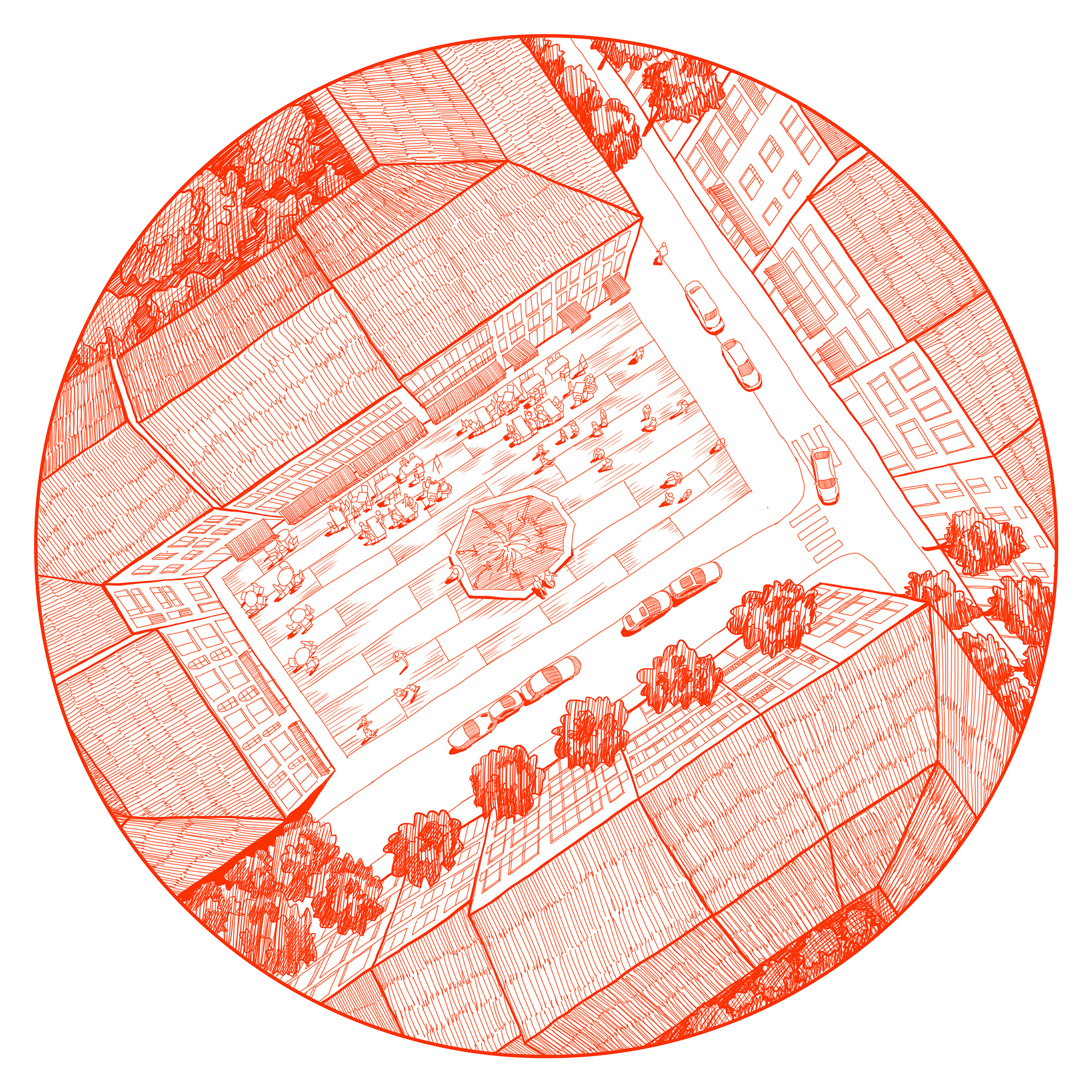
Clearly-defined space
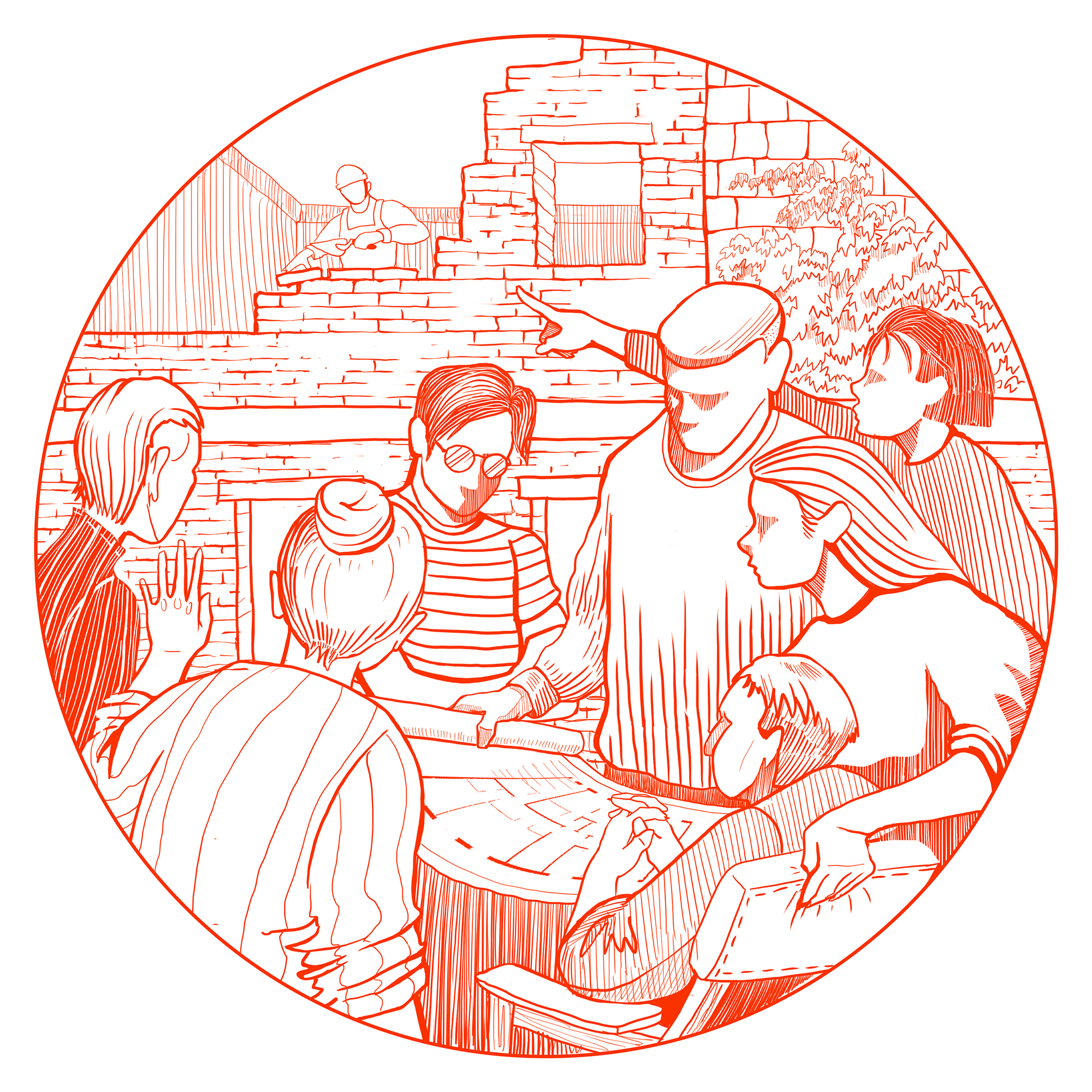
Direct involvement of people in the city's development
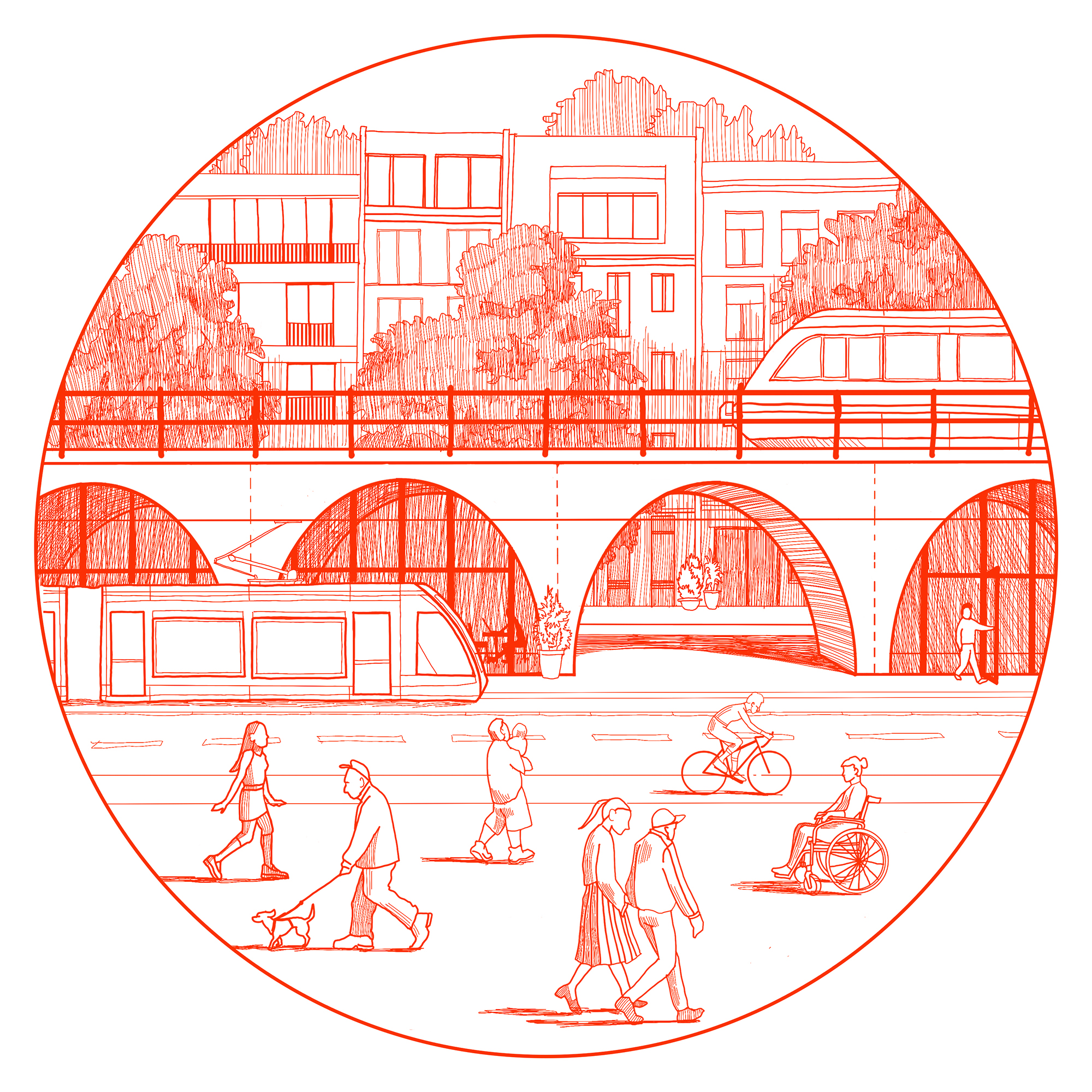
Diverse transport
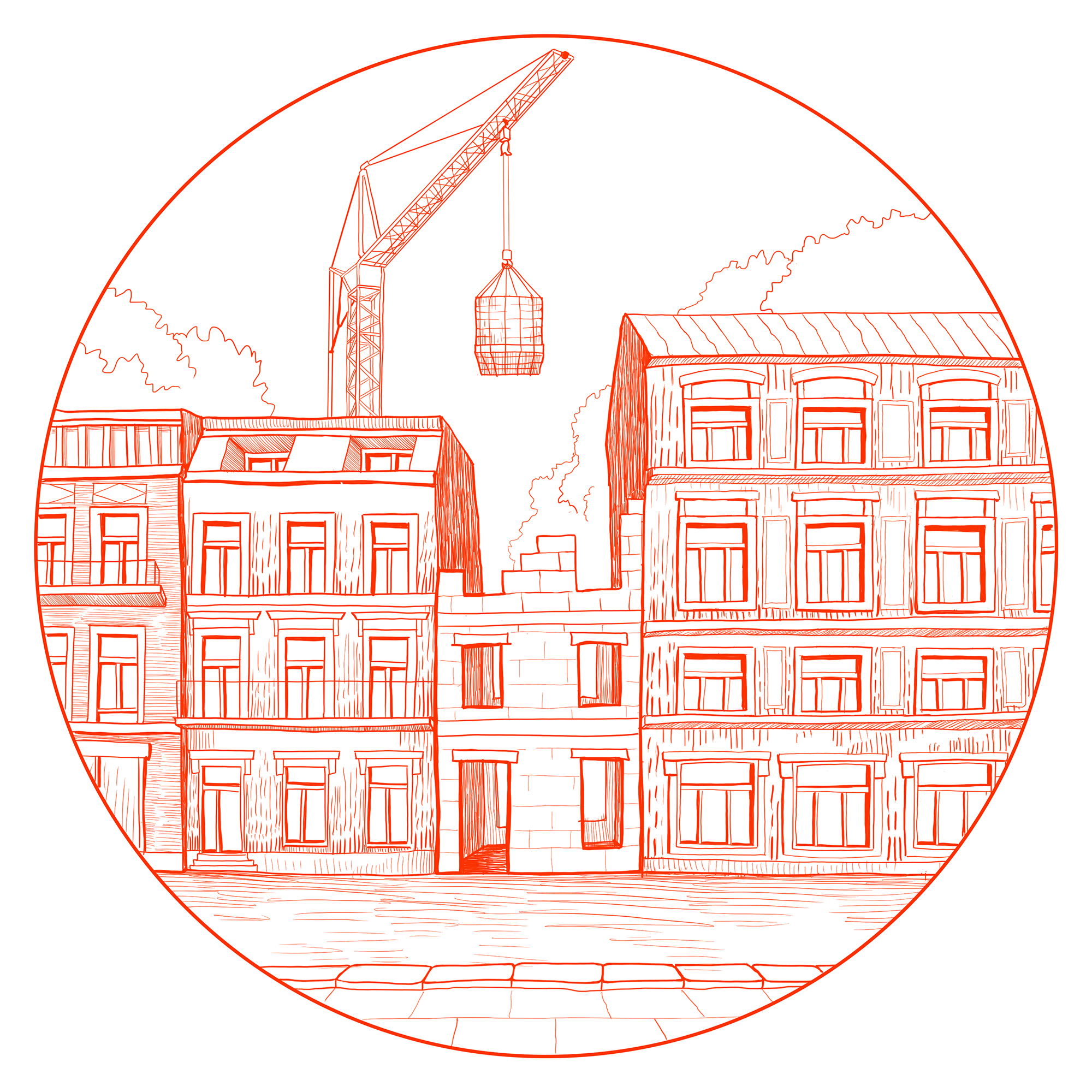
Sustainable city development
structural changes
Large-scale problems require large-scale solutions. Therefore, we strived to transform Odessa in such a way that it would be receptive to the current and future needs of its residents and resilient to the attempts to turn it into a commodity.
To lay the foundation for the city's healthy growth, we integrated a network of blocks into an already existing urban structure. Using them as "walls" of the city, we formed a multitude of new streets and public spaces. Division of blocks into smaller parcels makes construction available to ordinary people while hindering the erection of huge residential complexes that exploit the city.
Urban typology and existing buildings were the main factors that influenced the nature of the changes proposed in our project. That will emphasise the unique look and atmosphere of different neighbourhoods of Odessa, creating a new layer in the history of its development.
Microdistrict development is the most receptive to these changes. An open structure and standardised nature of its buildings simplify the formation of city blocks. Contemporary for-profit neighbourhoods, on the other hand, are tough to improve. Their chaotic structure and low quality of housing require a more radical approach.
The single-family developments have a density too low to sustain a fully functioning public transport network, which forces its residents to heavily rely on cars. To remedy that, we propose to create corridors of denser city blocks leading to the coast. Those corridors can contain all the necessary infrastructure and services near people's homes without changing the overall typology of the neighbourhoods.
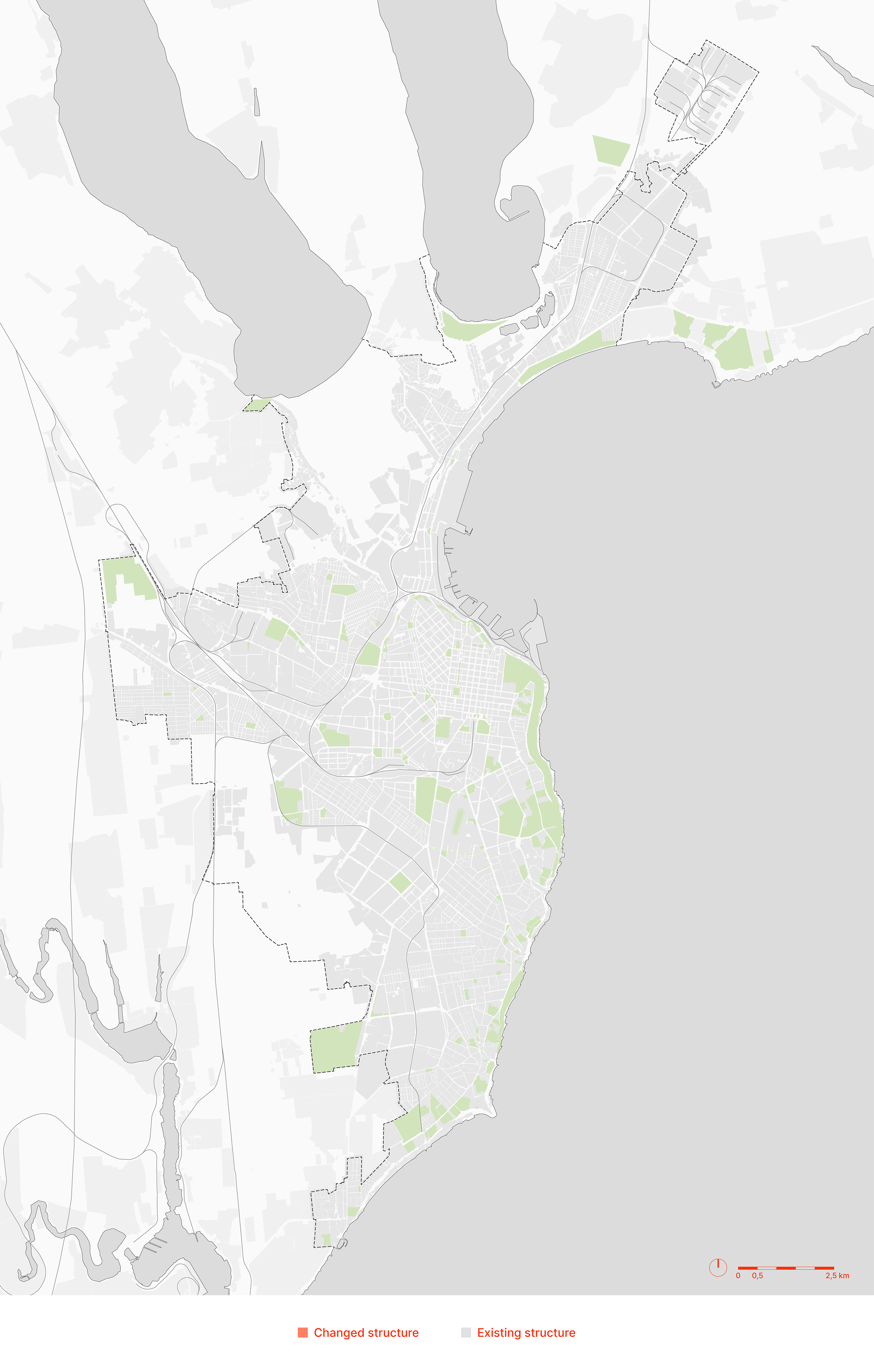

public transport
The elongated shape of Odessa necessitates the existence of efficient transit along the city. In our opinion, this function can be best fulfilled by an above-ground metro network. In tandem with trams and trolleybuses, it can free many people from the need for a car and make many parts of the city more accessible. Furthermore, railway viaducts can be easily retrofitted into the wide arterial streets of soviet neighbourhoods. They will complement the existing railway lines, which would help bring the metro into the city's most populated areas.
Existing railway infrastructure is compatible with the infrastructure of the above-ground metro in many ways, allowing them to complement each other. Additionally, the new metro network can improve the efficiency of intercity transit by providing a fast and easy way to get to it.
The reduction of car dependency allows for more efficient use of urban space. Additionally, narrower roads with less traffic return the streets to pedestrians and public transport, reducing the number of cars on the streets even further. Such changes will have a positive effect not only on the air quality but also on the health of people who spend a lot of time stuck in endless traffic jams today.
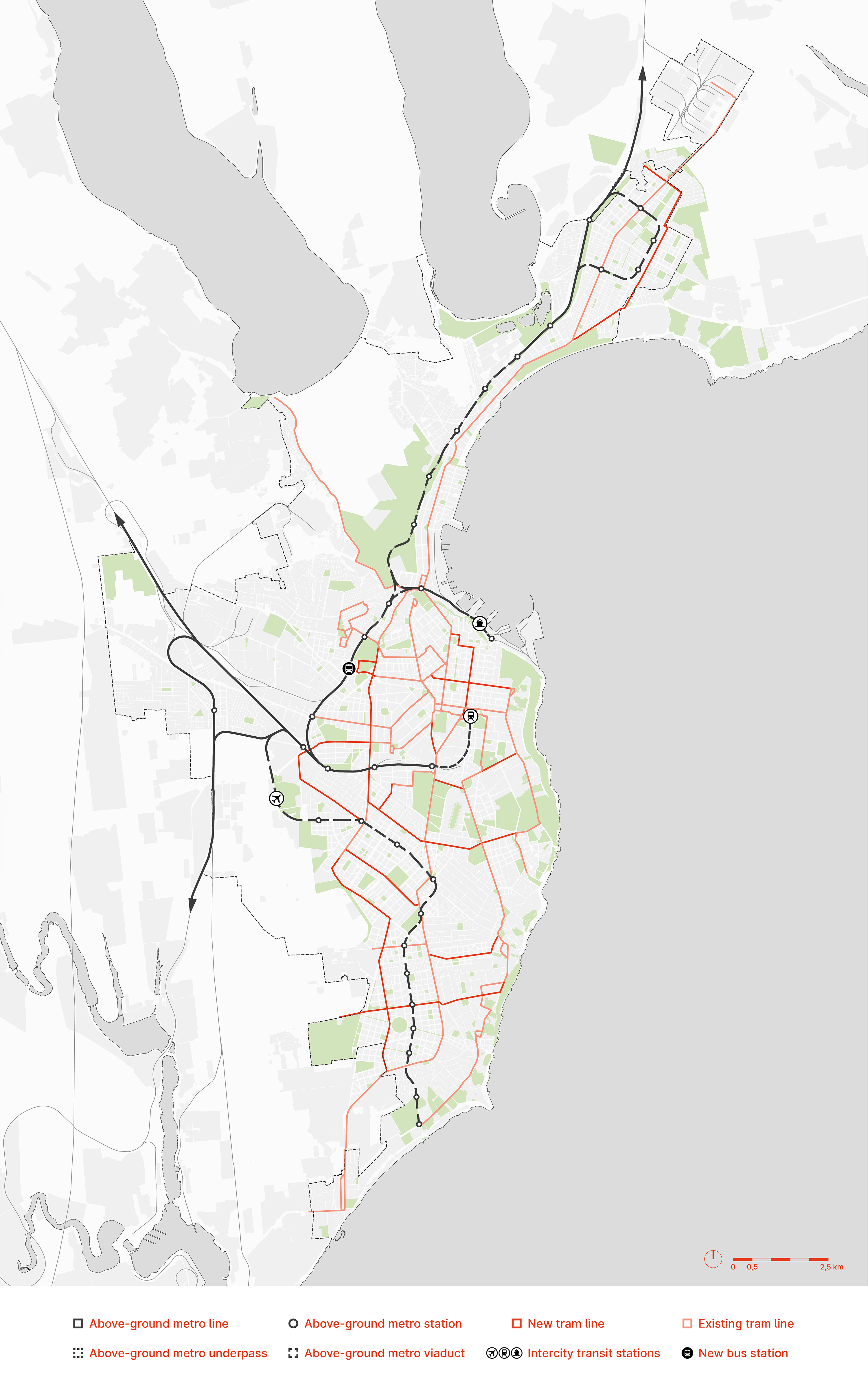
Typical profile of a street with a viaduct

phases
A transformation of such scale cannot be accomplished in an instant, so we divided this process into a few general phases.
First phase
Consists of constructing an above-ground metro, which will make the city's residents less dependent on cars and open the way for future changes.
Second phase
Includes densification and improvement of certain areas of the city will act as a catalyst for social activity. These areas will organically stimulate the development of their neighbourhoods by forming local urban centres, making them more independent.
Third phase
Connects local centres by a series of transformations that provide pedestrian and bike-friendly routes between them, unifying Odessa into a cohesive urban fabric.
Fourth phase
Is a set of measures to form a distinct city border to prevent endless sprawl. Additionally, this phase includes plans for the long-term development of Odessa in accordance with the principles of this project.
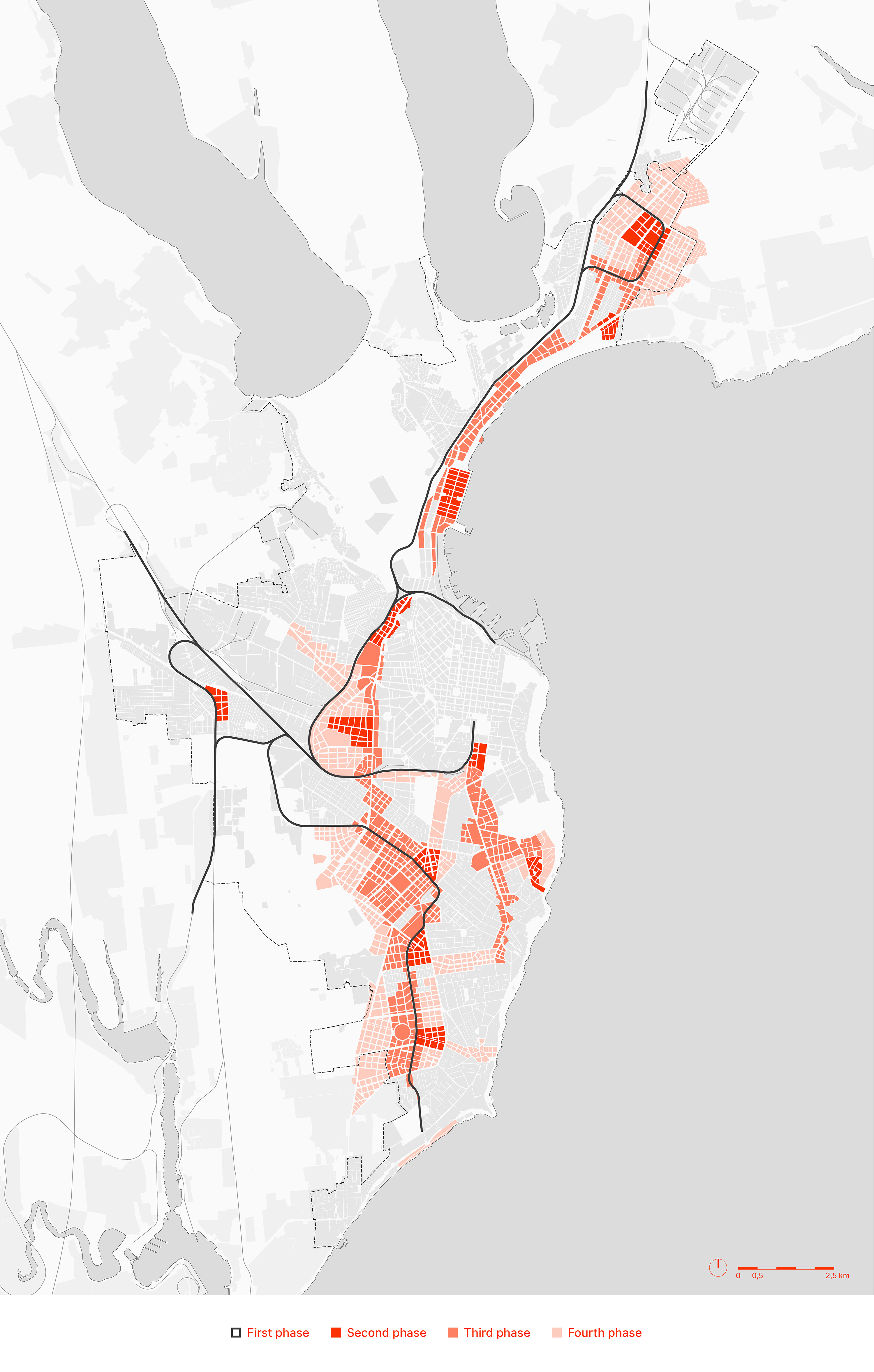
industry
Local production is one of the main pillars of sustainable development. It provides an alternative to mass-produced goods that landfills are overflowing with. Today, in some ways, production of this kind is concentrated in the neighbourhood named Bugajevka. Our project aims to preserve its role and develop it as a neighbourhood for artisans. Approaching local production as a craft will create an environment for a multitude of workshops that create unique products while at the same strengthening the community around them.
Districts of heavy industry on the outskirts of Odessa require constant access for heavy freight vehicles. Within the city's limits, this type of transport damages roads meant for regular urban traffic and contributes to noise and air pollution. To minimise their harm, we propose to develop a network of bypass roads around the perimeter of Odessa.
Continuing the topic of heavy industry, we propose to decommission the oil refineries that operate within the city. They pose a potential hazard and seriously harm the environment. The abandonment of these enterprises will be of great benefit to their surroundings. It will allow the areas they occupy to be used for green spaces, which are missing in neighbouring residential areas.
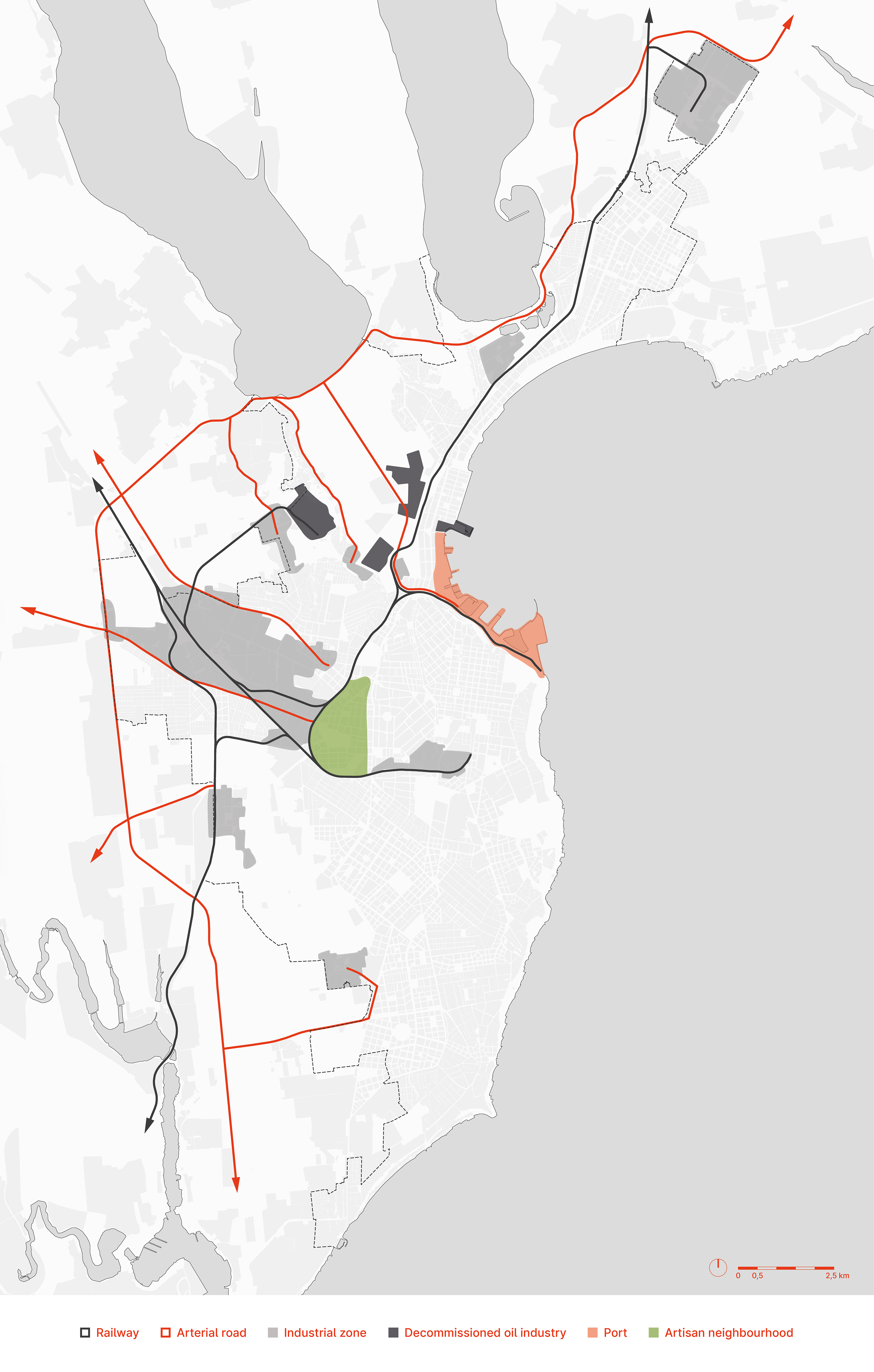
green spaces
Trees and other plants reduce the amount of dust and other pollutants in the air, cool the streets and provide shade. At the same time, they could mitigate the problem of constant flooding in some areas by improving rainwater drainage.
Densifying the open microdisticts helps to create a distinct border between the courtyard and green spaces. In addition, less traffic opens the possibility of converting wide roads into pedestrian-friendly green boulevards.
Besides already very green microdistrict developments, we paid attention to less fortunate places. Almost every single street that our project covers includes space for trees. Furthermore, we planned a variety of large and small parks striving to put a green space within walking distance of every household.
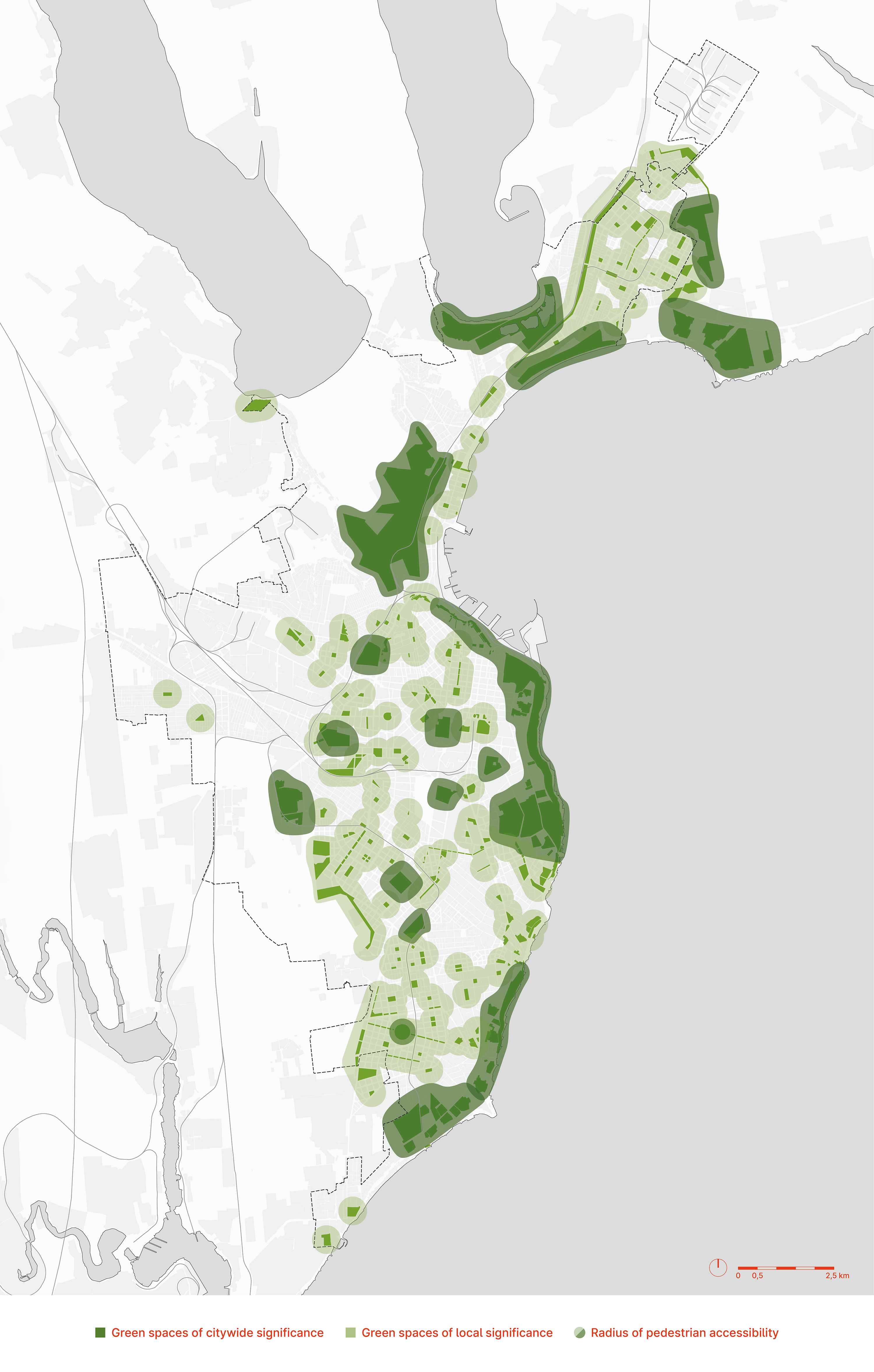
bicycle infrastructure
Measures to make the urban environment more pedestrian-friendly along with a robust public transport network will make the city more accessible on short and long distances. Bicycles can provide a convenient alternative to cars for medium-length trips while also providing the freedom of personal transport. The wide streets of Odessa can easily accommodate a grid of bike paths that would lead almost to every part of the city.
In addition to the bike paths, we designed a network of bicycle streets. On these streets, the space usually occupied by cars is used primarily for bicycles. Bicycle streets serve as arterial roads for bicyclists while remaining a great place for pedestrians. This street configuration improves the connectivity between neighbourhoods while reducing noise pollution for the benefit of the people that live there.
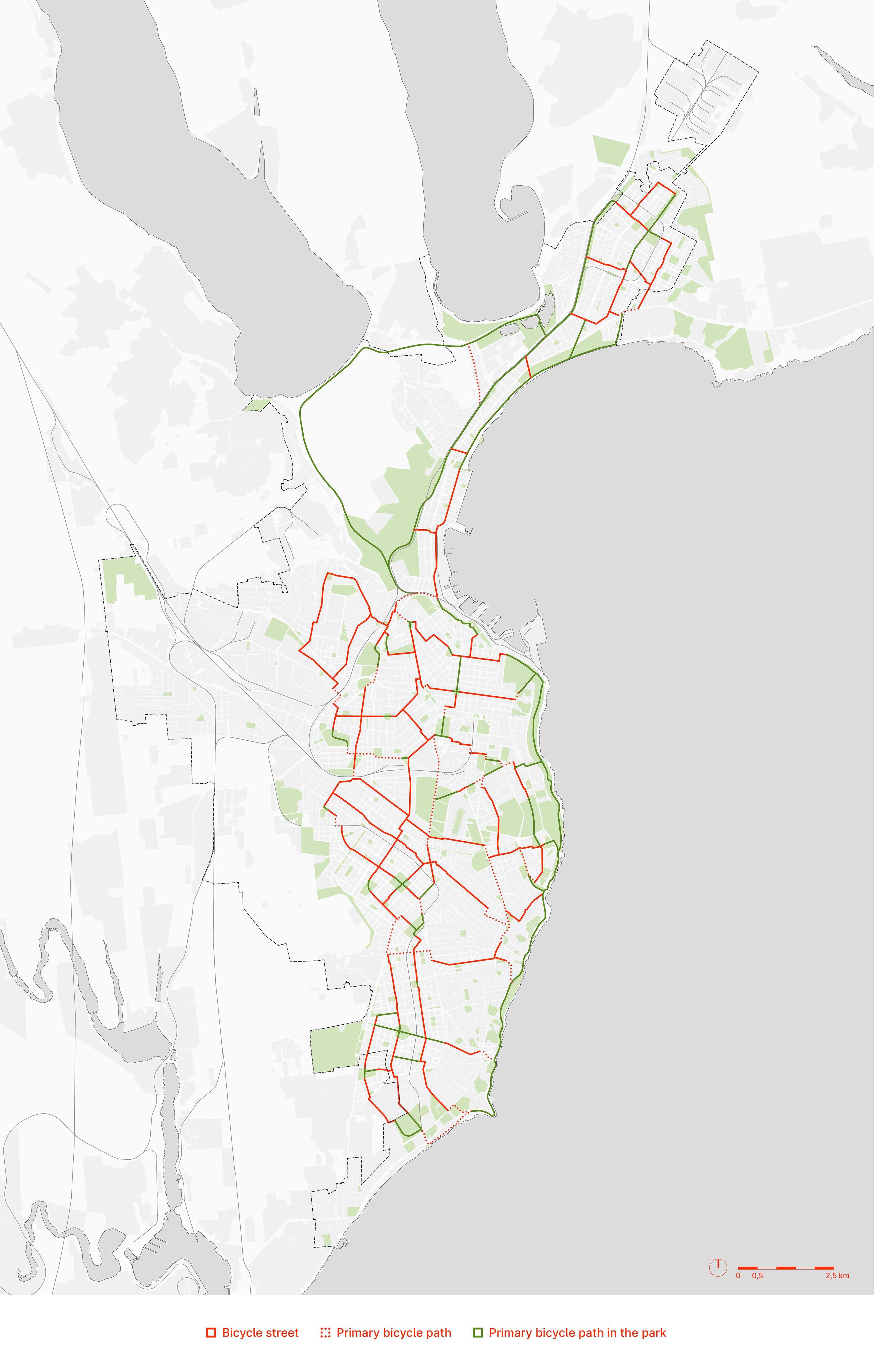
Typical profile of a bicycle street

development
To improve Odessa, we need to rethink who gets to build our city. Profit-oriented construction doesn't fulfil people's needs because it isn't its goal. That's why we believe that Odessa's future lies in collective construction. Together with architects, people can build without the need for development companies. That will enable architecture and the urban environment in general to make an unprecedented leap in quality. Thanks to city blocks divided into small parcels, even small groups of people would be able to contribute to the development of the city, which will make this process more democratic.
Principles that make the construction of new buildings more accessible to everybody can also be utilised for renovation. The collective effort in conjunction with smart planning is able to revitalise even the most neglected neighbourhoods. It is also worth remembering that the city's municipality should work to benefit its citizens and assist them. Close-knit communities that aim to improve the environment around them are generally more in tune with their needs. That lets people to have conscious demands and not only defend their interests but also get results from the authorities.
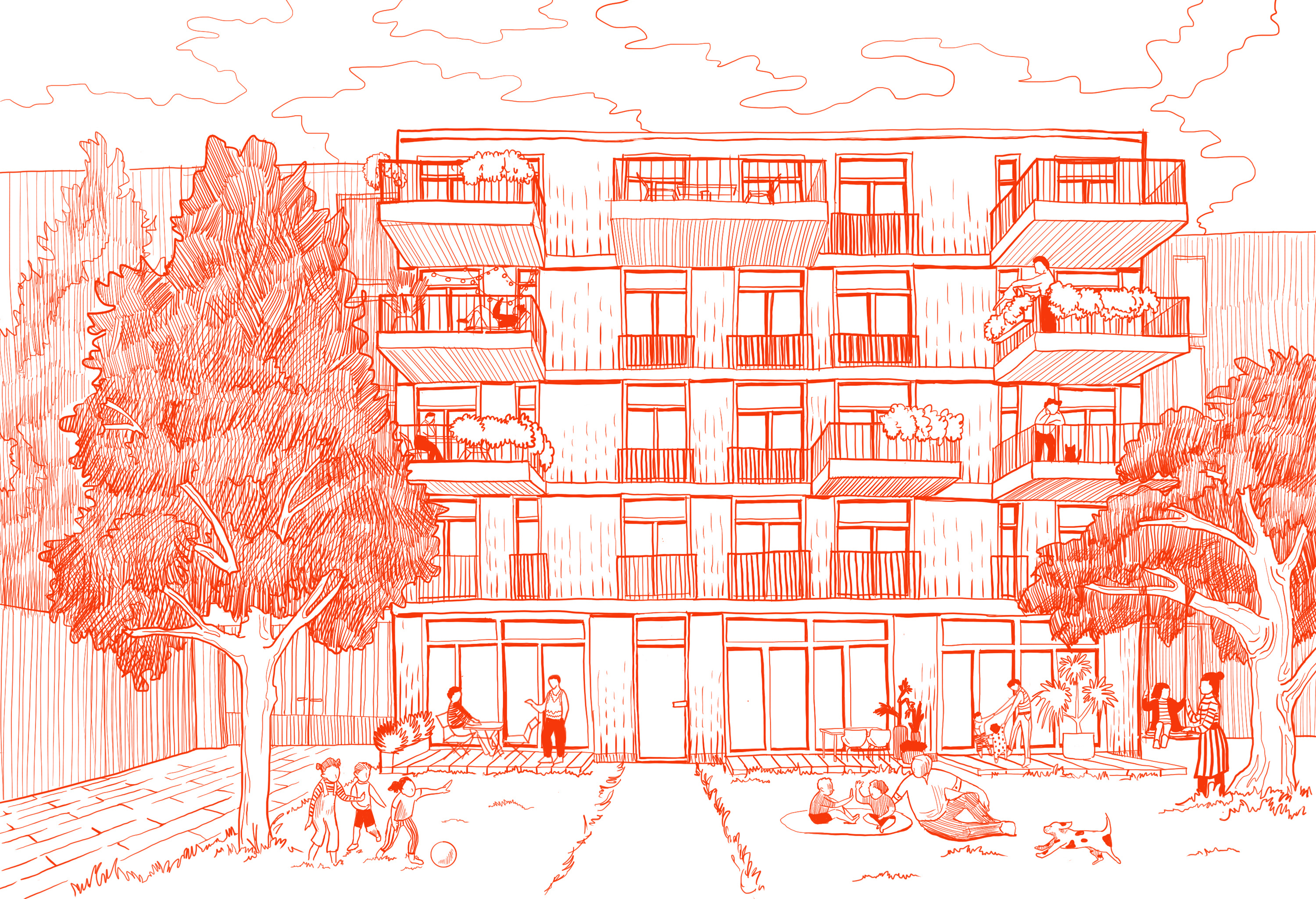
cheryomushki
Cheryomushki was the neighbourhood that inspired us to create this project, so we would like to start a more detailed look at our proposal here. Five-storey "khruchevkas" that make up most of the buildings in Cheryomushki are a good fit into a human-scale environment envisioned in our project. Most of them are made out of precast concrete panels, which opens up numerous possibilities for their renovation.
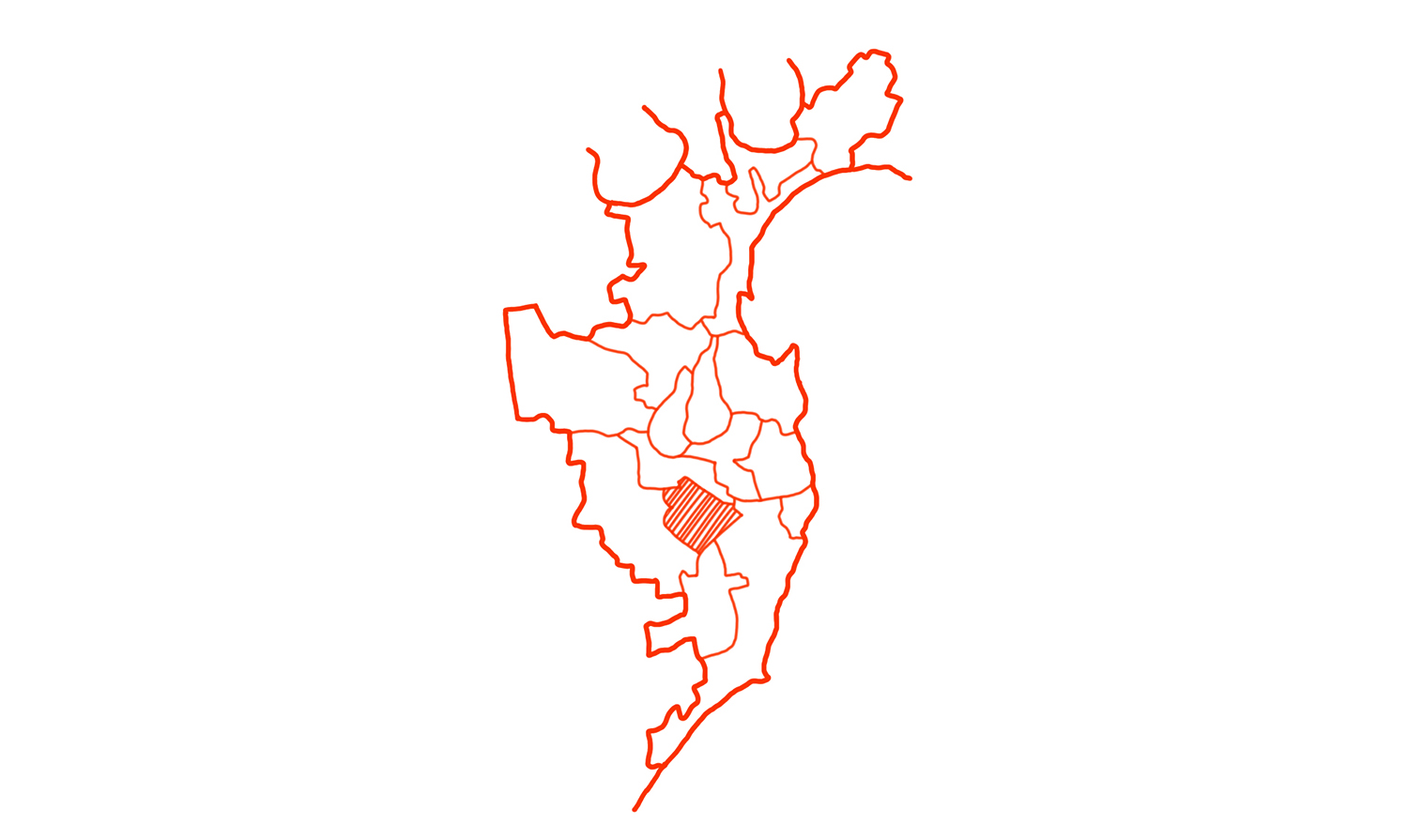
Based on the existing structure of the neighbourhood, we formed new city blocks by filling in the space between "khruchevkas". Blocks with closed perimeters divided into small plots of land will allow the Cheryomushki's residents to maintain the inner courtyards by themselves, creating a unique atmosphere in each of them. Among these blocks, a multitude of public spaces will form. Lively public squares filled with people pouring out of the elevated metro stations together with quiet streets and cosy parks will turn Cheryomushki into a neighbourhood you wouldn't want to leave.
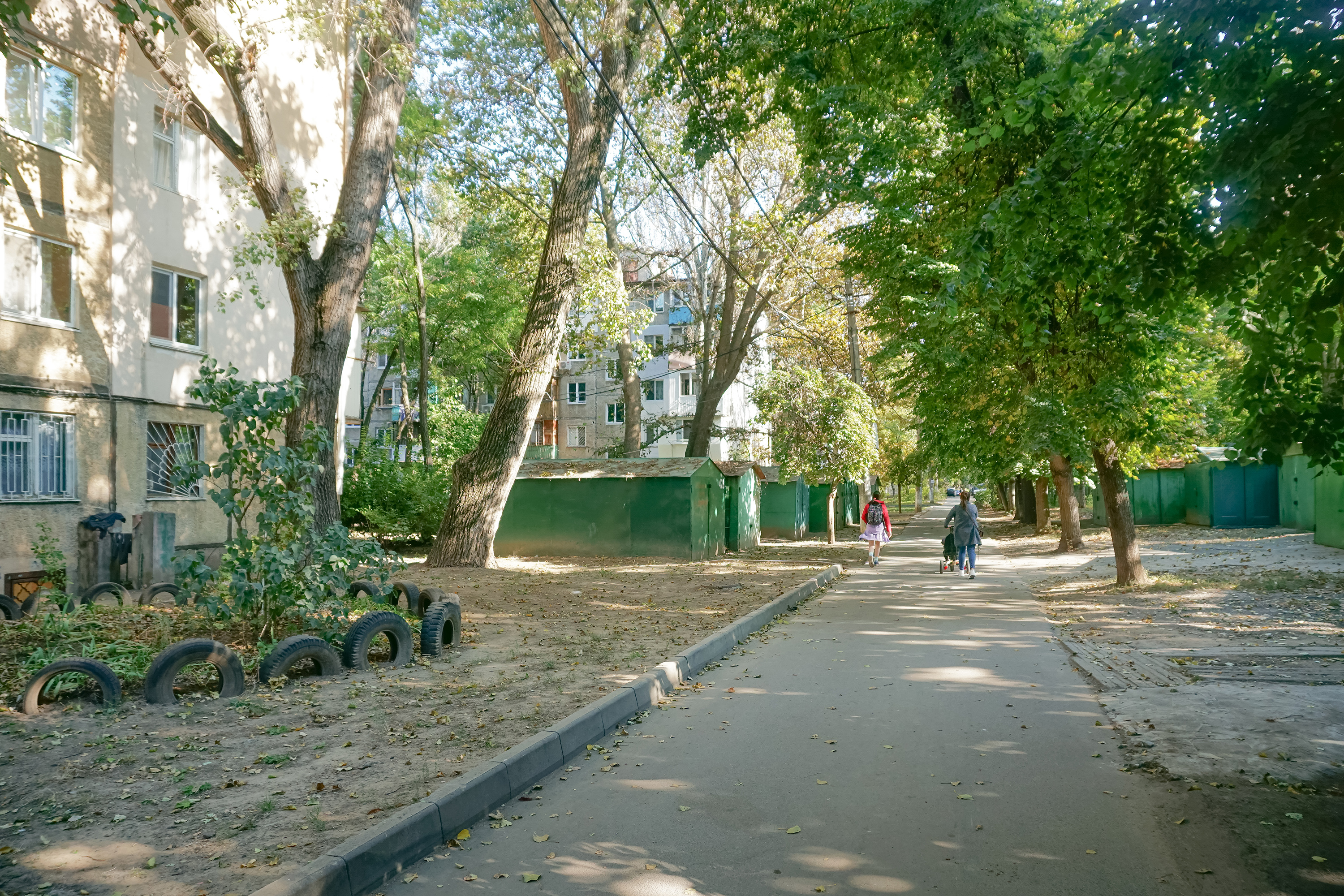



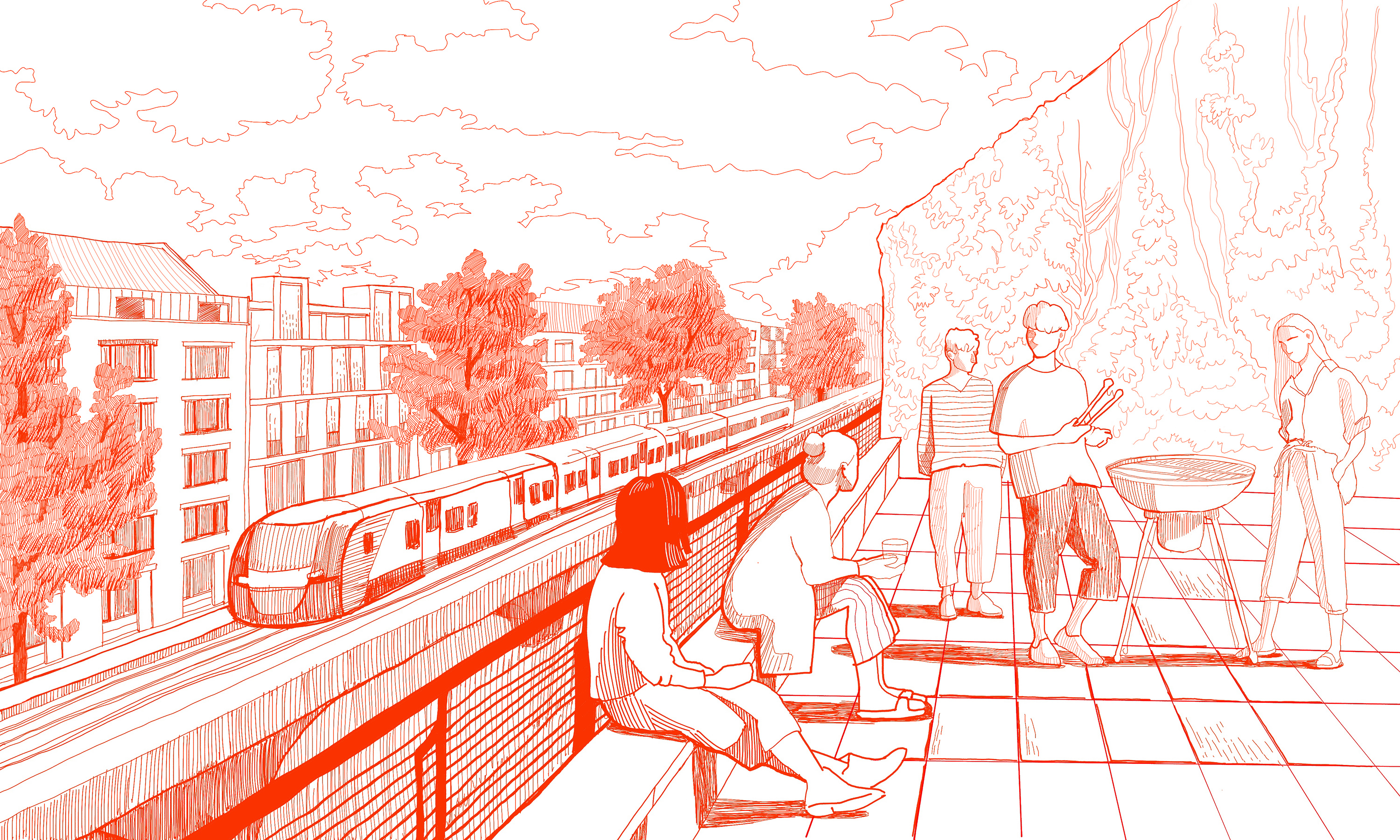

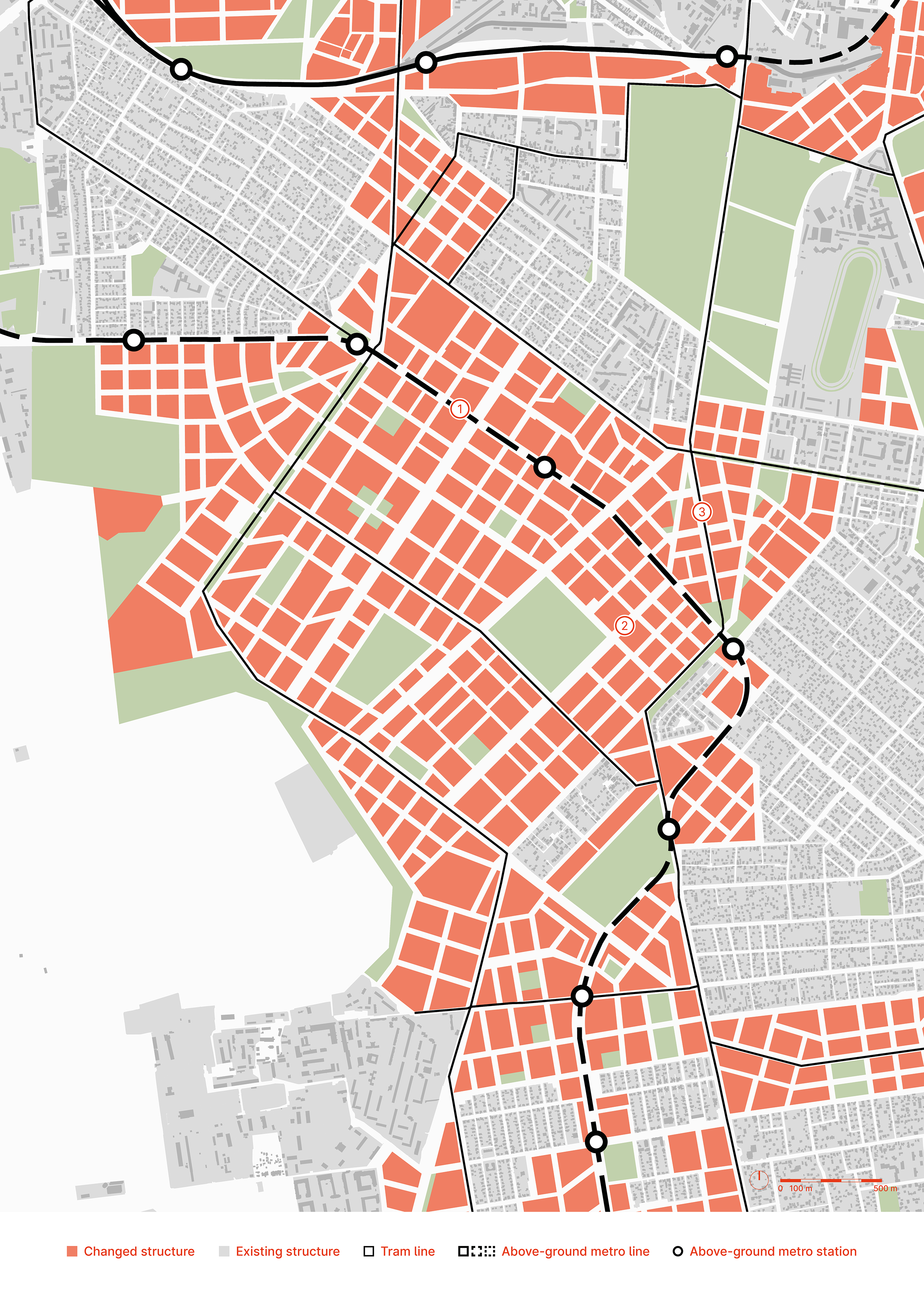
Street profile 1, before and after alterations


Street profile 2, before and after alterations


Street profile 3, before and after alterations


tairova
Despite some resemblances to Cheryomushki, Tairova is distinguished by much taller and longer buildings spaced far apart. Its similarly sparse grid of streets is constantly overloaded by heavy car traffic. Creating a cohesive urban fabric consisting of blocks would spread the load of arterial roads and, together with the elevated metro, would free the locals from the need for a car.

The architecture of the Soviet era didn't usually include businesses on the ground floors of residential buildings, resulting in a very limited selection of services today. Renovation of so-called "brejnevkas" will make it possible to break them up into shorter sections and fill the resulting free space with new buildings that would be able to accommodate an active ground floor, which will diversify the selection of businesses and services in the neighbourhood. As the Tairova develops, the disordered structure of its existing buildings will organically form a variety of courtyards with pedestrian passages. That would create a comfortable pedestrian-friendly environment that contrasts with the area's car-centric past.




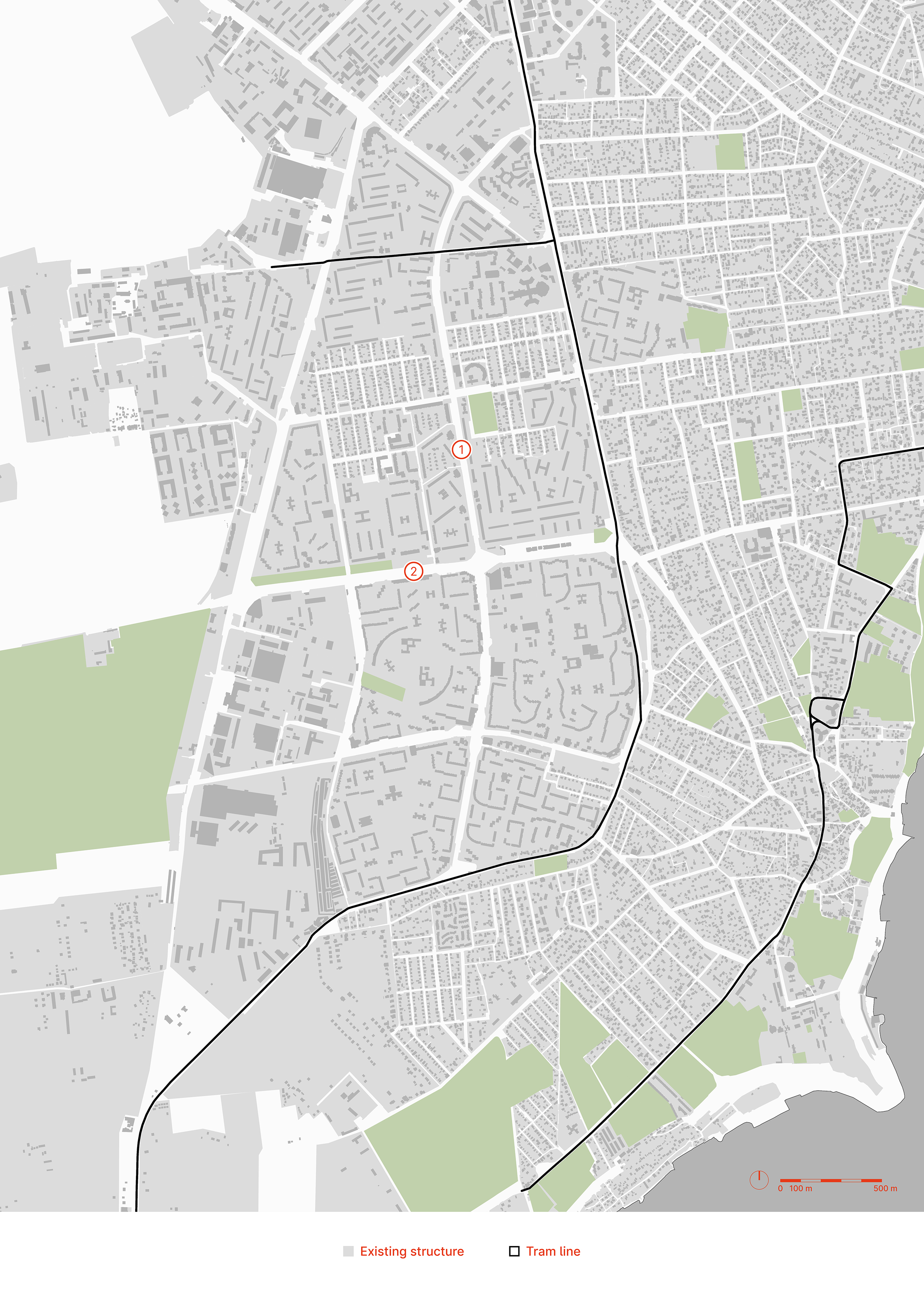
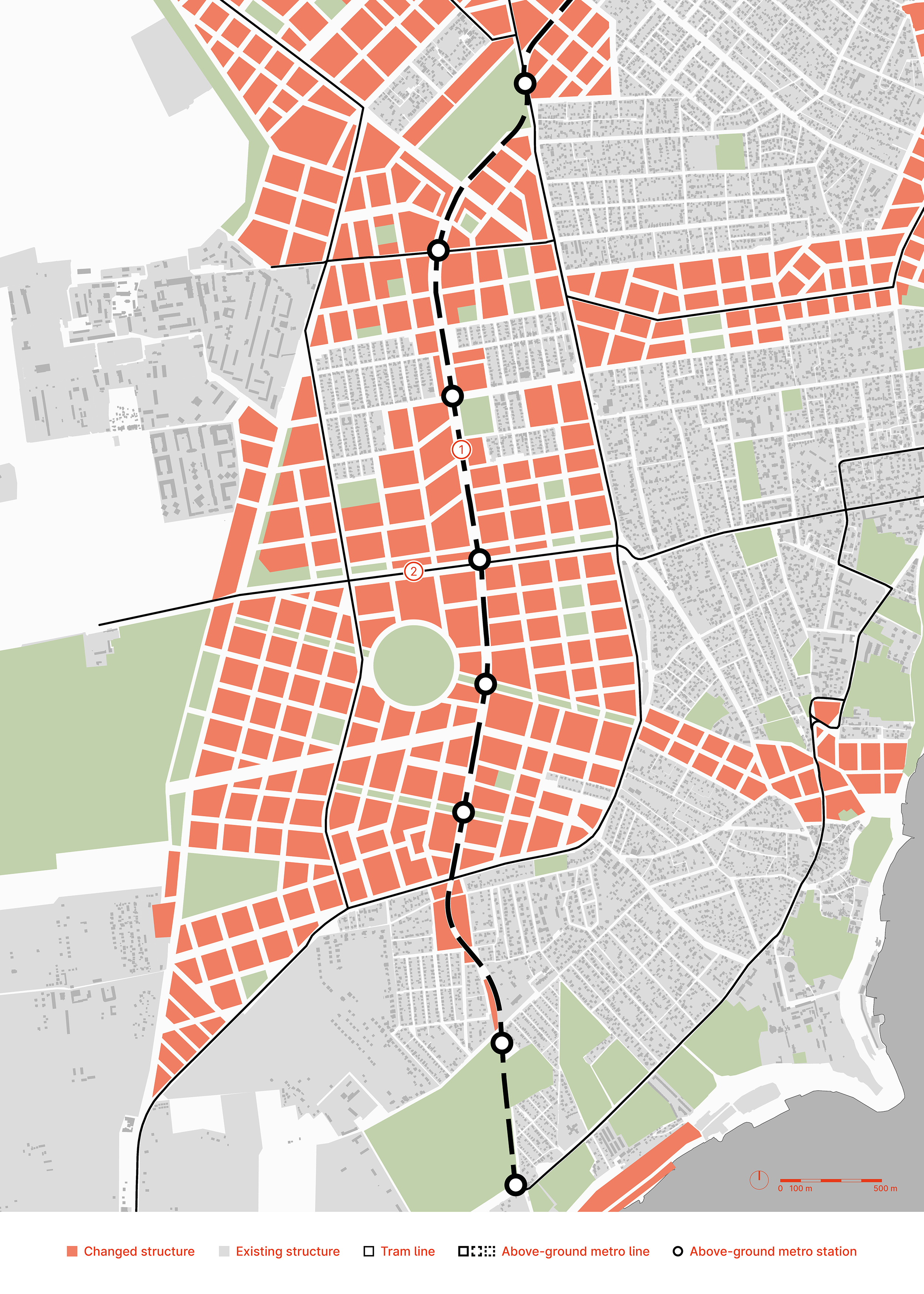
Street profile 1, before and after alterations


Street profile 2, before and after alterations


kotovskogo
In terms of city typology, Kotovskogo is almost identical to Tairova, but its location on the city's outskirts has exacerbated all the disadvantages of microdistrict development. Therefore, the solutions that can benefit Tairova could be utilised here as well. The decentralisation of the city will partially relieve residents from constant long-distance commutes, and in cases where they are unavoidable, the elevated metro and other types of public transport will help.
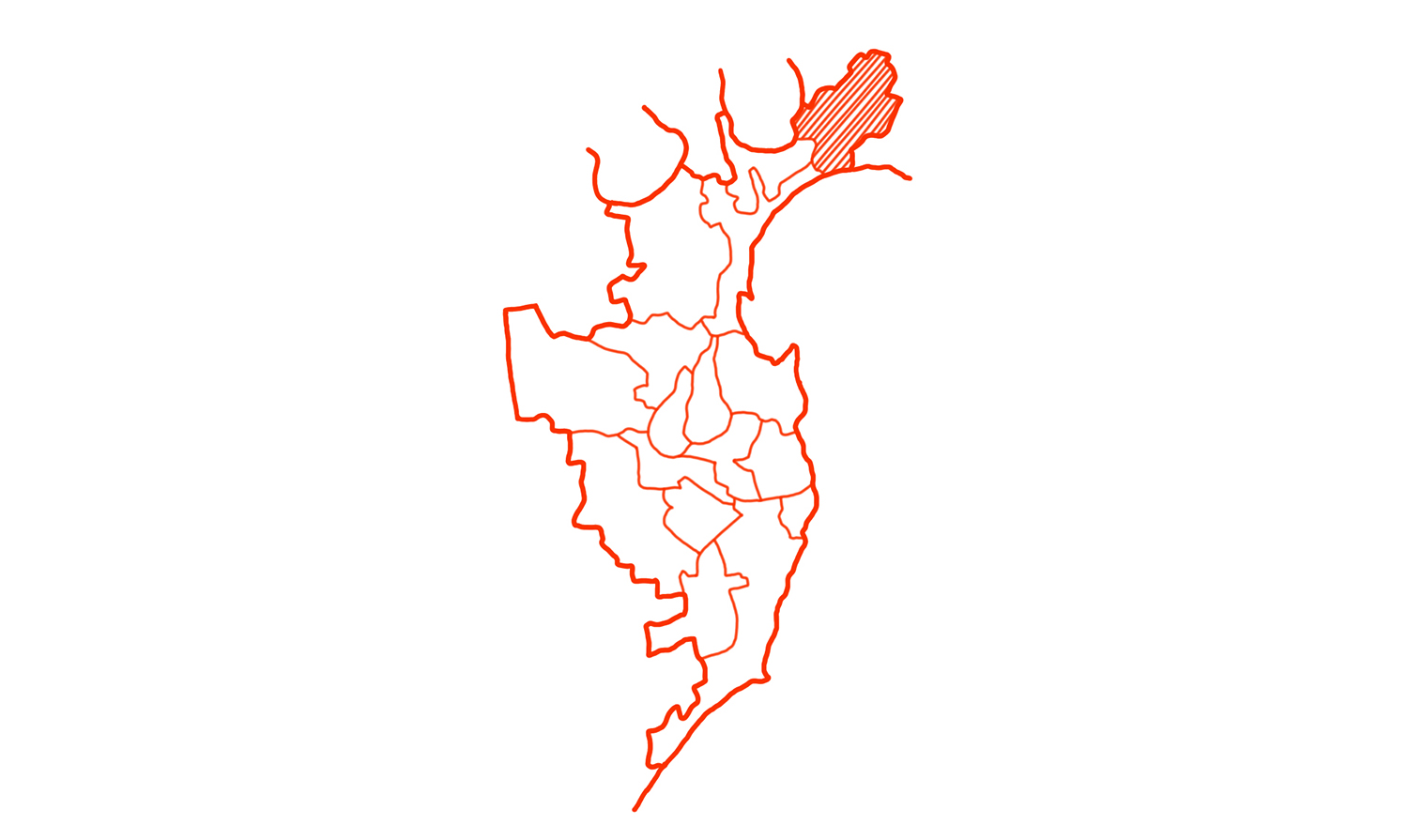
To prevent the neighbourhood from sprawling, we designed clear city boundaries. They are made up of single-family housing blocks that create a transition between city and nature. To guarantee the stop to the endless growth of the city's borders, we have provided a small forest, which, in addition to its utilitarian function, will give people an excellent green space.
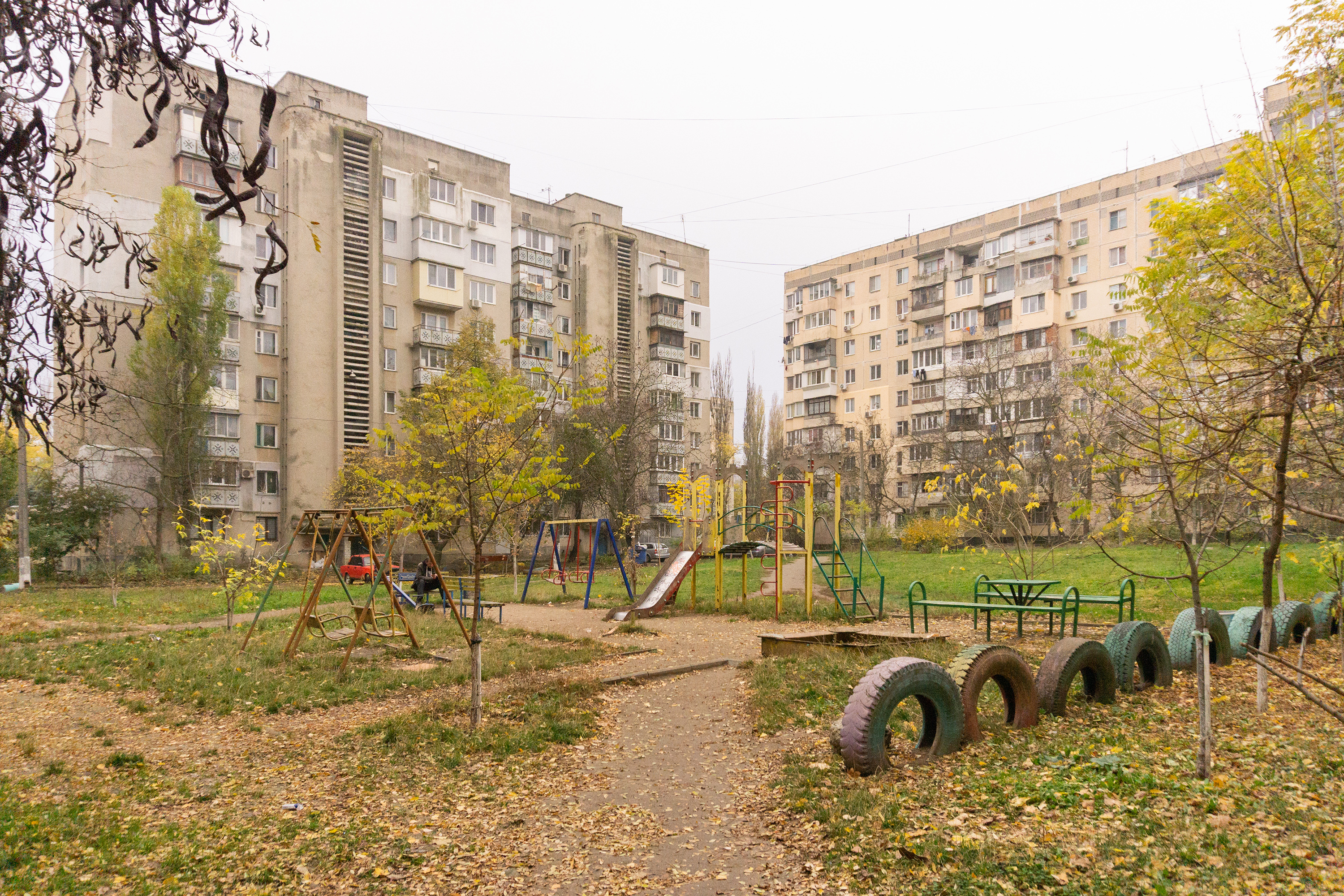
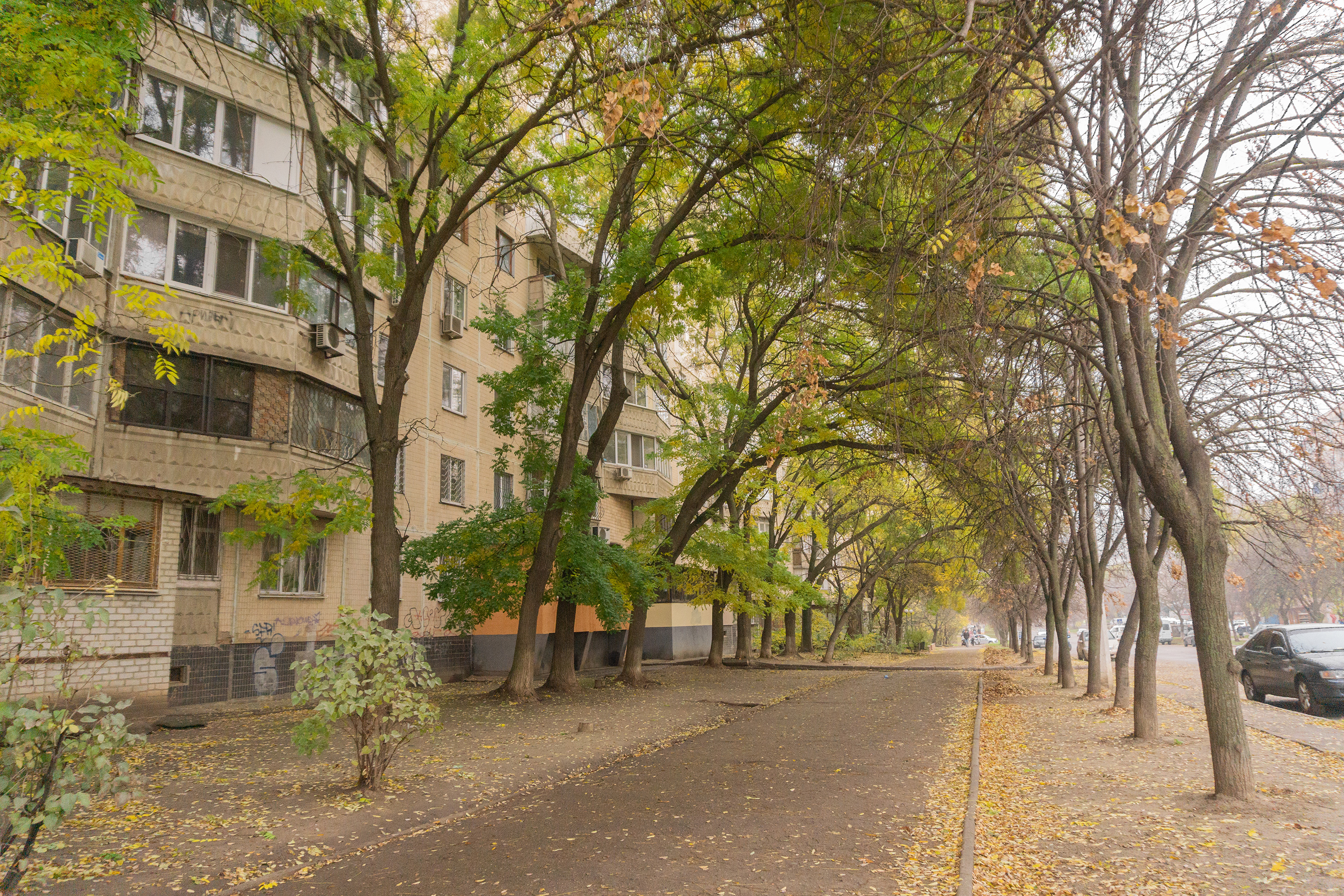
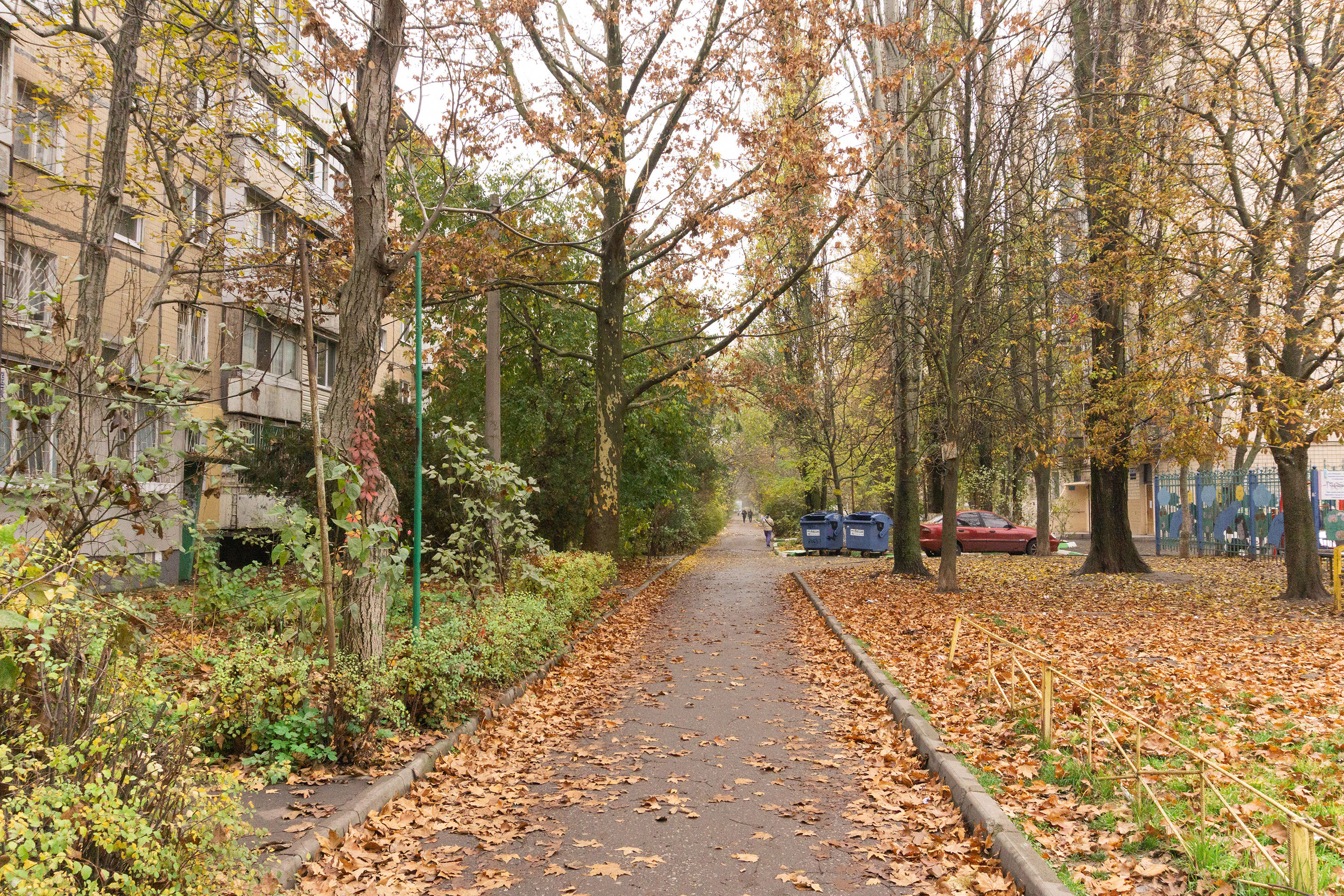


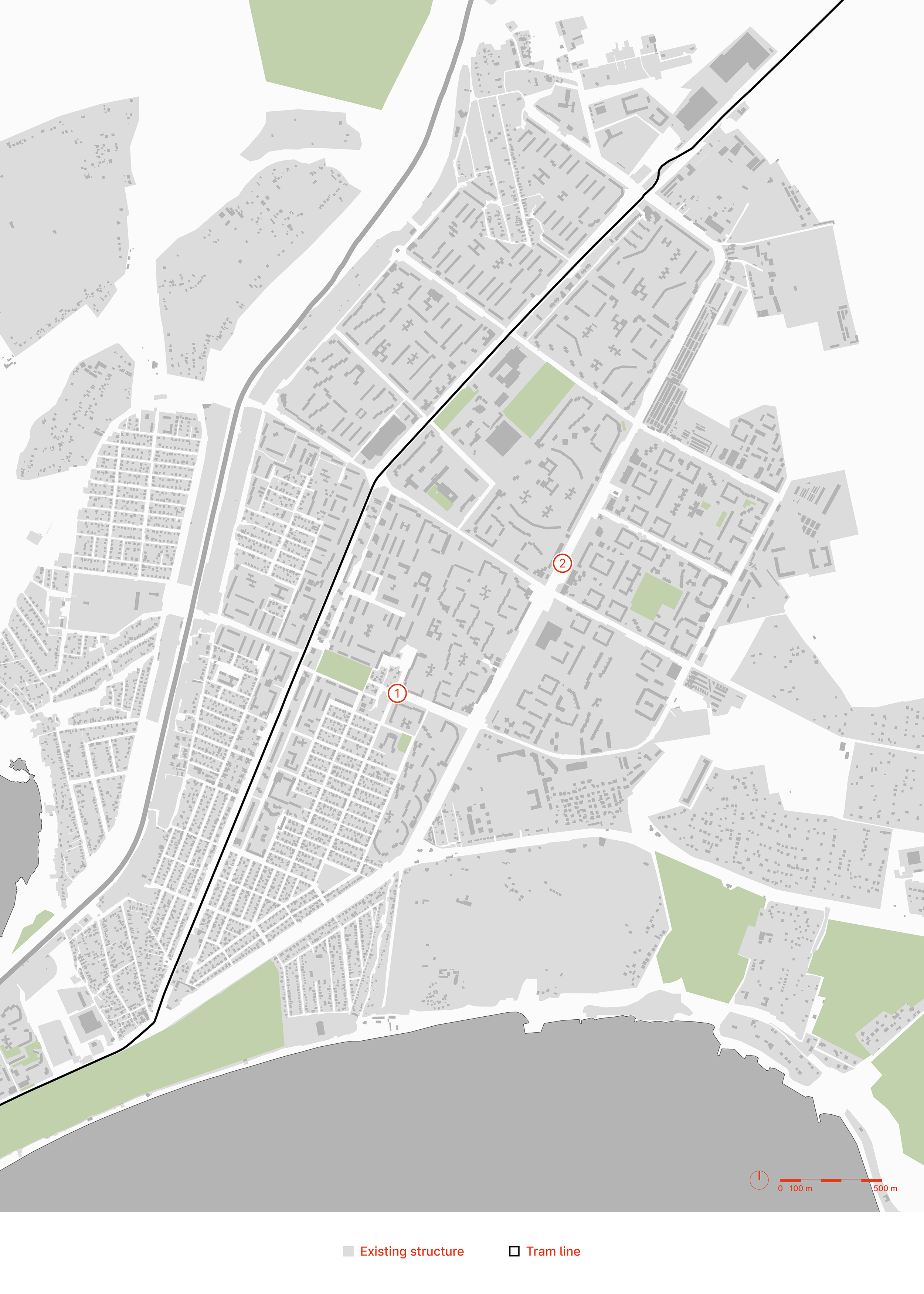
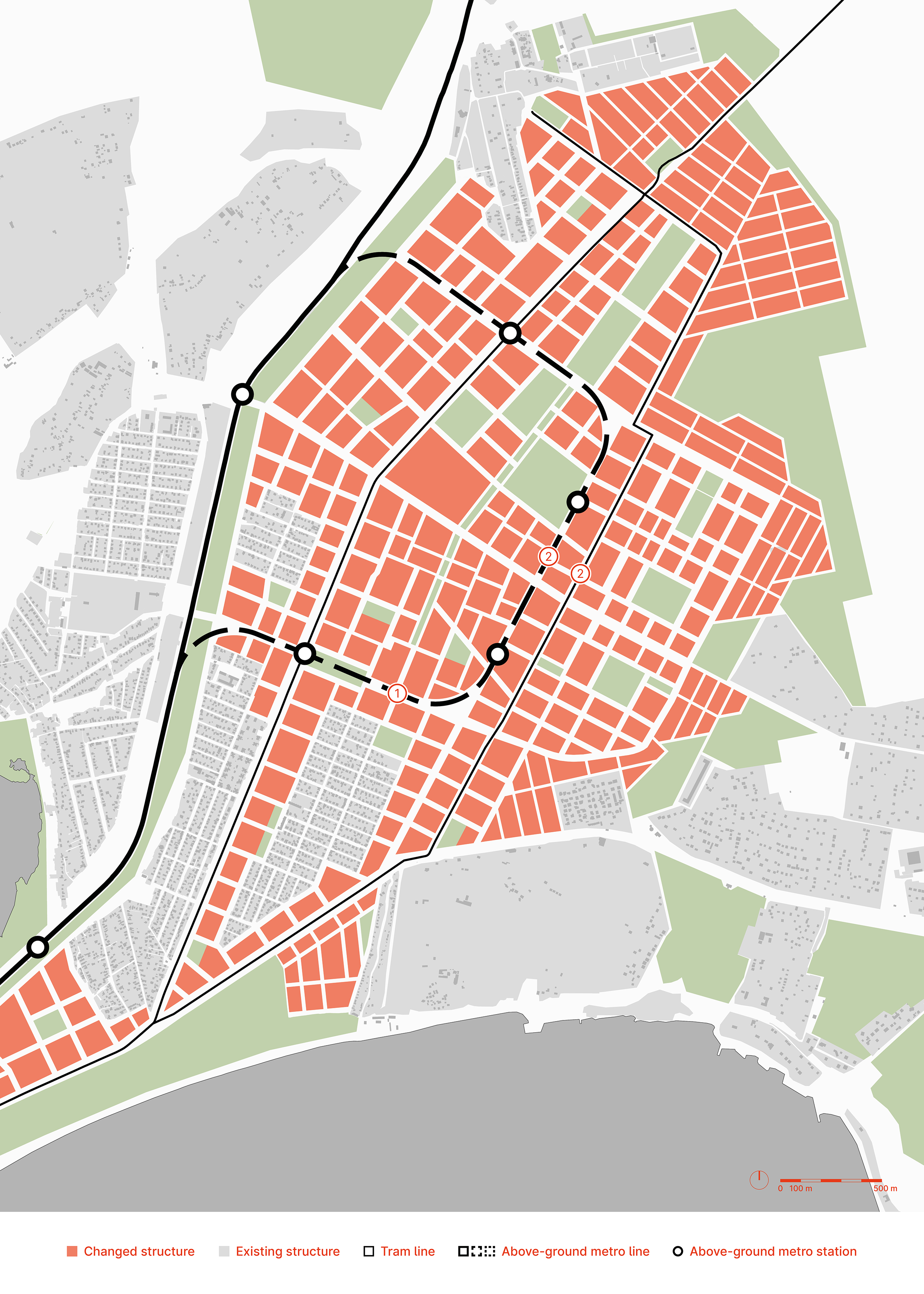
Street profile 1, before and after alterations


Street profile 2, before and after alterations


arcadia and fontan
Being the part of a city most affected by the business interests of developers, Arcadia is in pretty bad shape. The pursuit of profit has left the area with virtually no infrastructure necessary for life. Private areas of residential complexes isolated by fences consumed the neighbourhood, and the only public space that exists there, are the driveways that weave around the 25-storey towers.
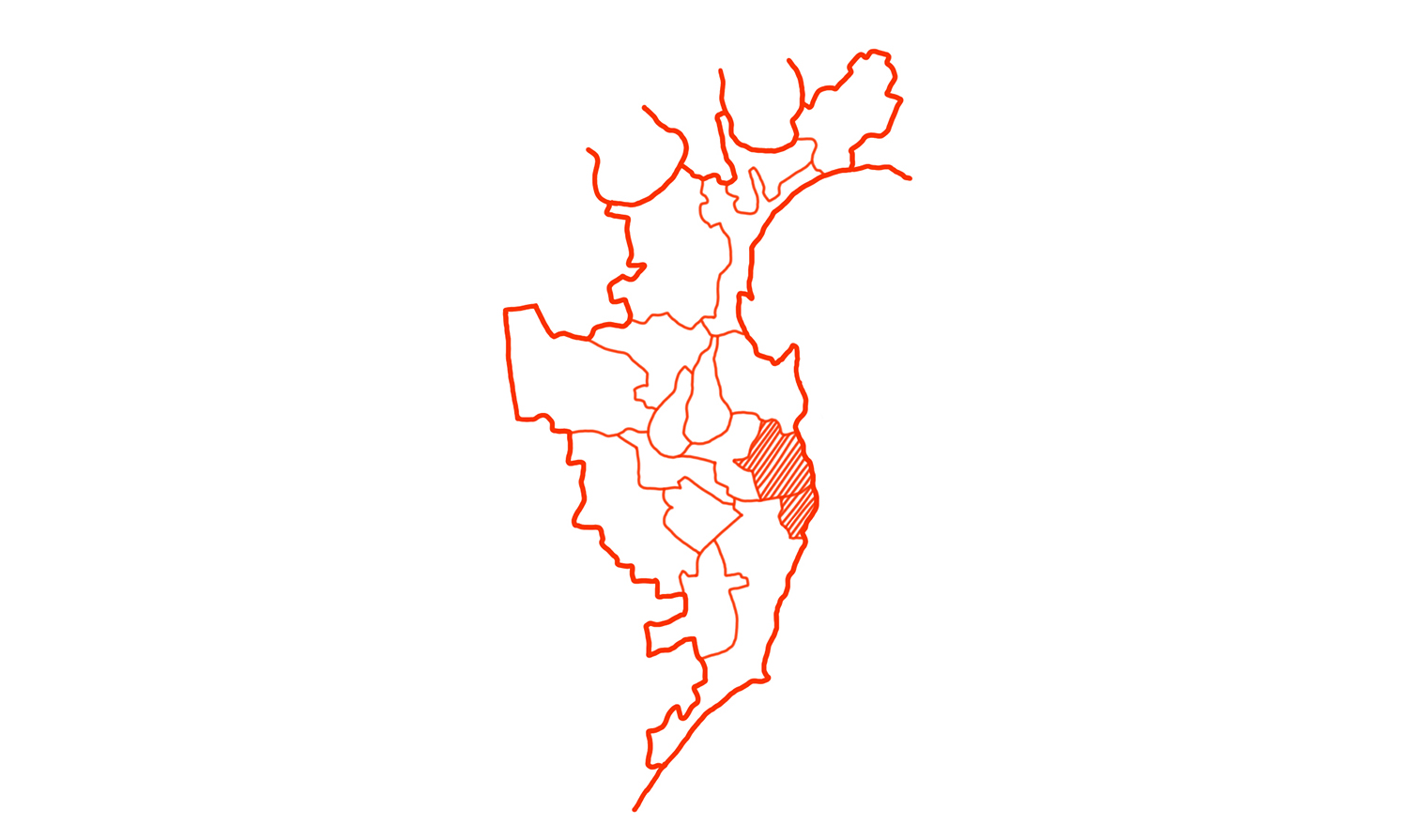
Removal of barriers and unification of Arcadia's territory into a coherent street space is one of the first steps toward repairing the damage caused by developers. For further improvements, the high-rise buildings that make up the area should be renovated/dismantled, integrating them into blocks that will form new, lively streets.
Another example of an area affected by the mass construction of residential complexes is the surroundings of Srednefontanskaya street. Cut off from the western part of the city, Srednefontanskaya street became a place devoid of pedestrians and used only as an arterial transit road. To remedy this, we propose to lower the railway station platforms below the street level and create a public space above to connect the area to the rest of the city.



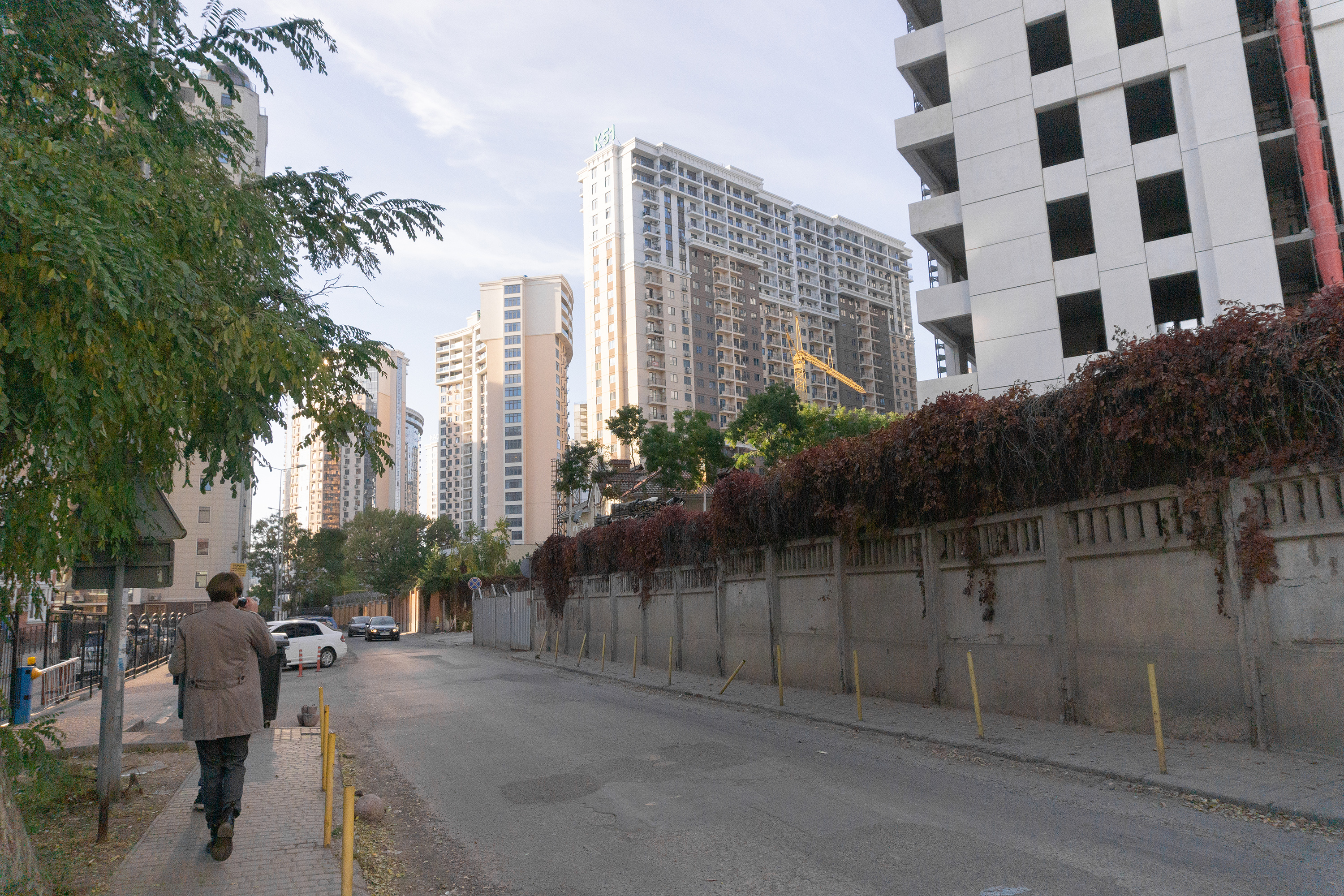
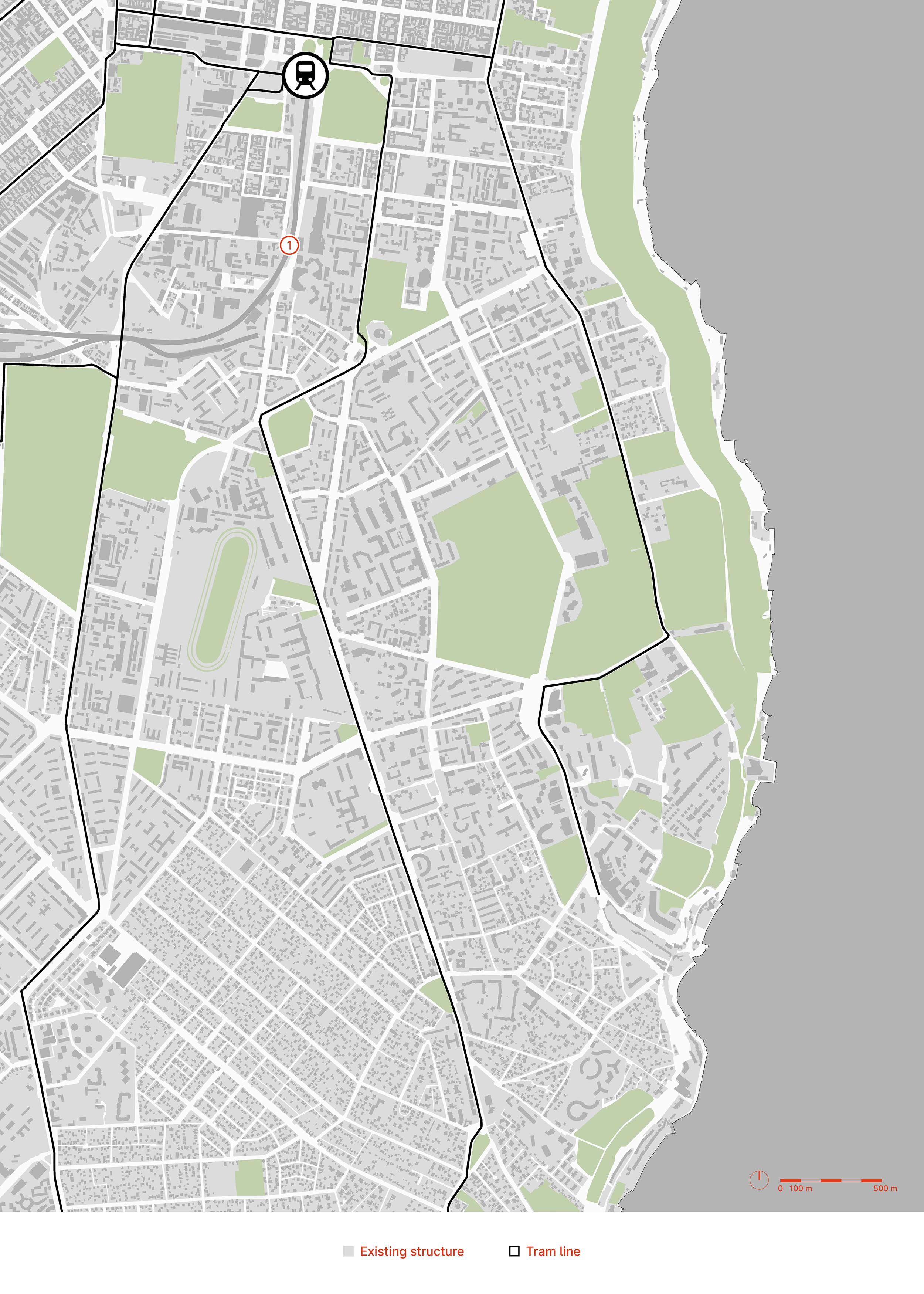

Street profile 1, before and after alterations


bugayovka
Industrial buildings and warehouses which make up most of Bugayovka form an orderly grid of large blocks. Their large size hinders the movement of pedestrians, which, combined with a lack of local housing, has left the streets of the neighbourhood almost entirely devoid of people. The improvement of existing streets, the creation of new ones, and the formation of a full-fledged public transport network will make Bugayovka a more convenient and pleasant place to live and work.

Such changes will make the area more suitable not only for housing but also for a variety of artisanal workshops that can be located in existing industrial buildings. That would attract highly qualified professionals there, who would tread a new path in the cultural development of Odessa.

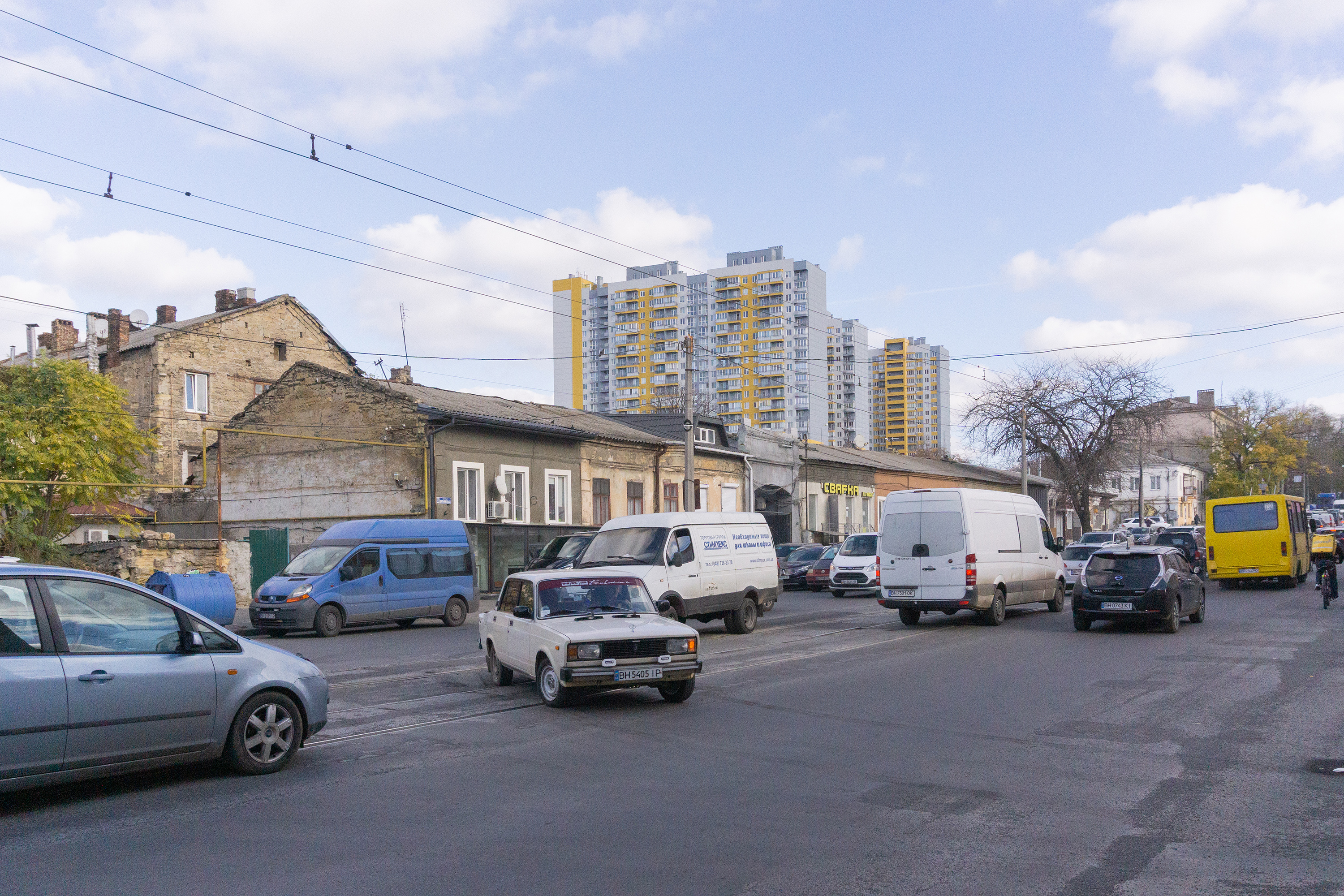
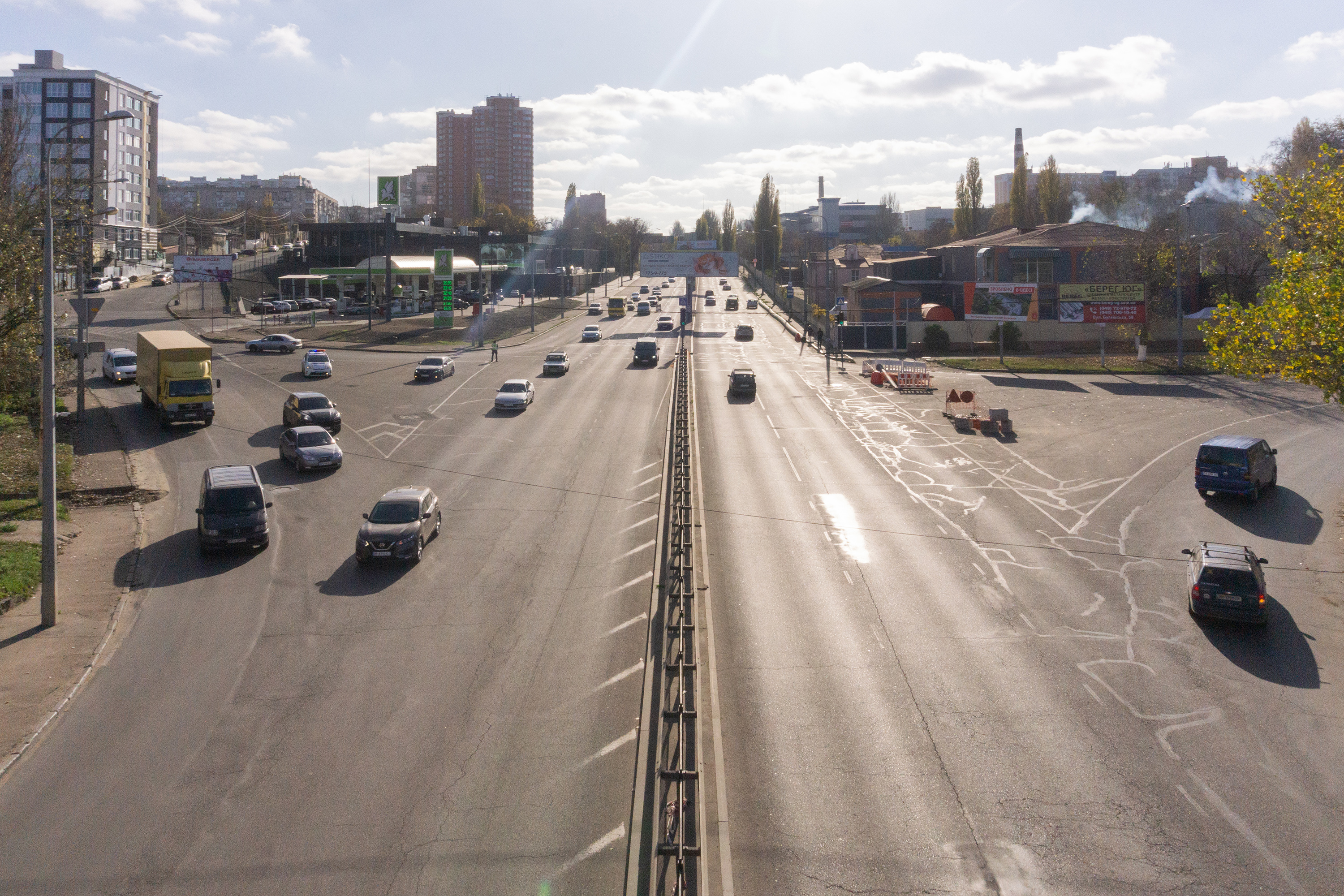
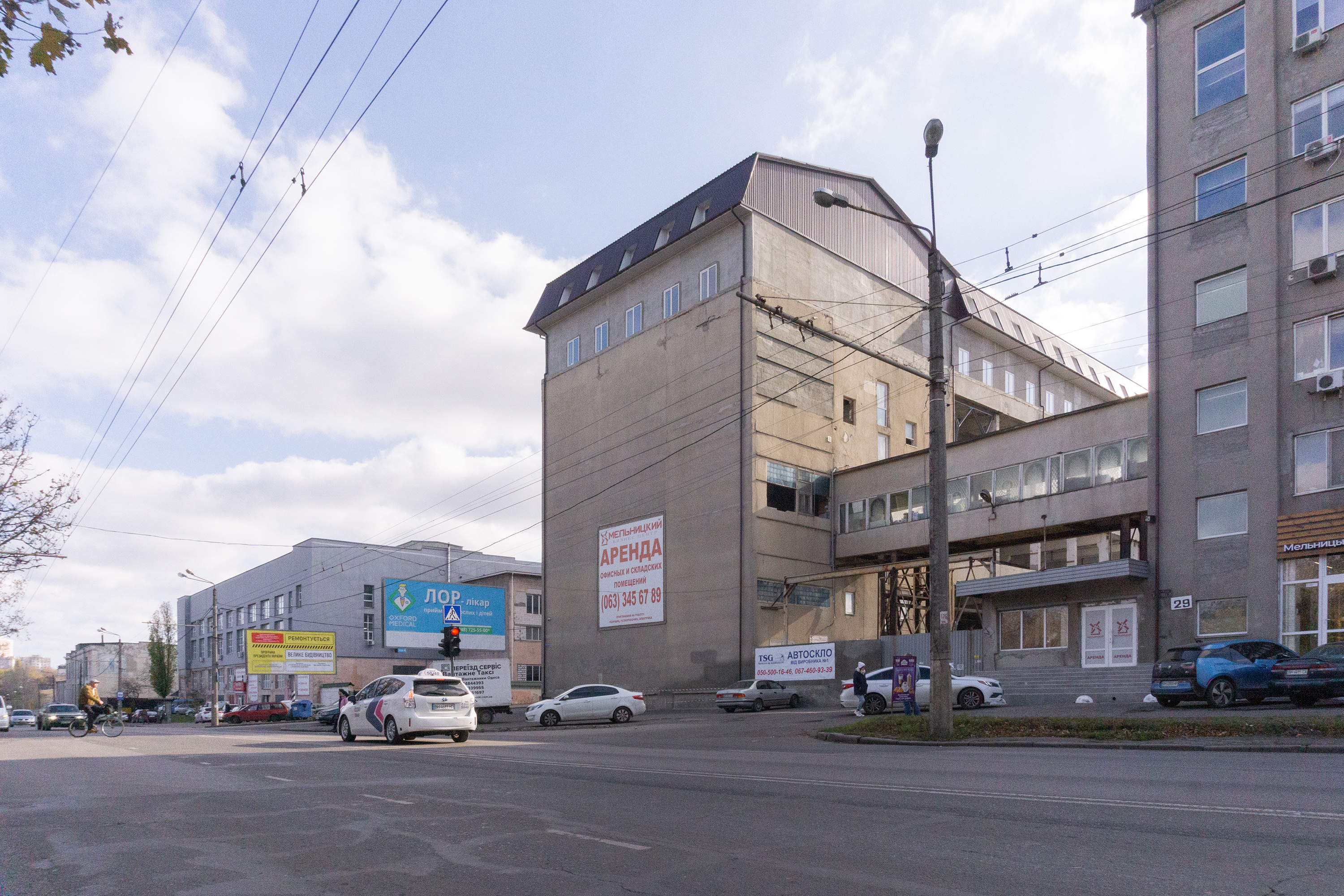
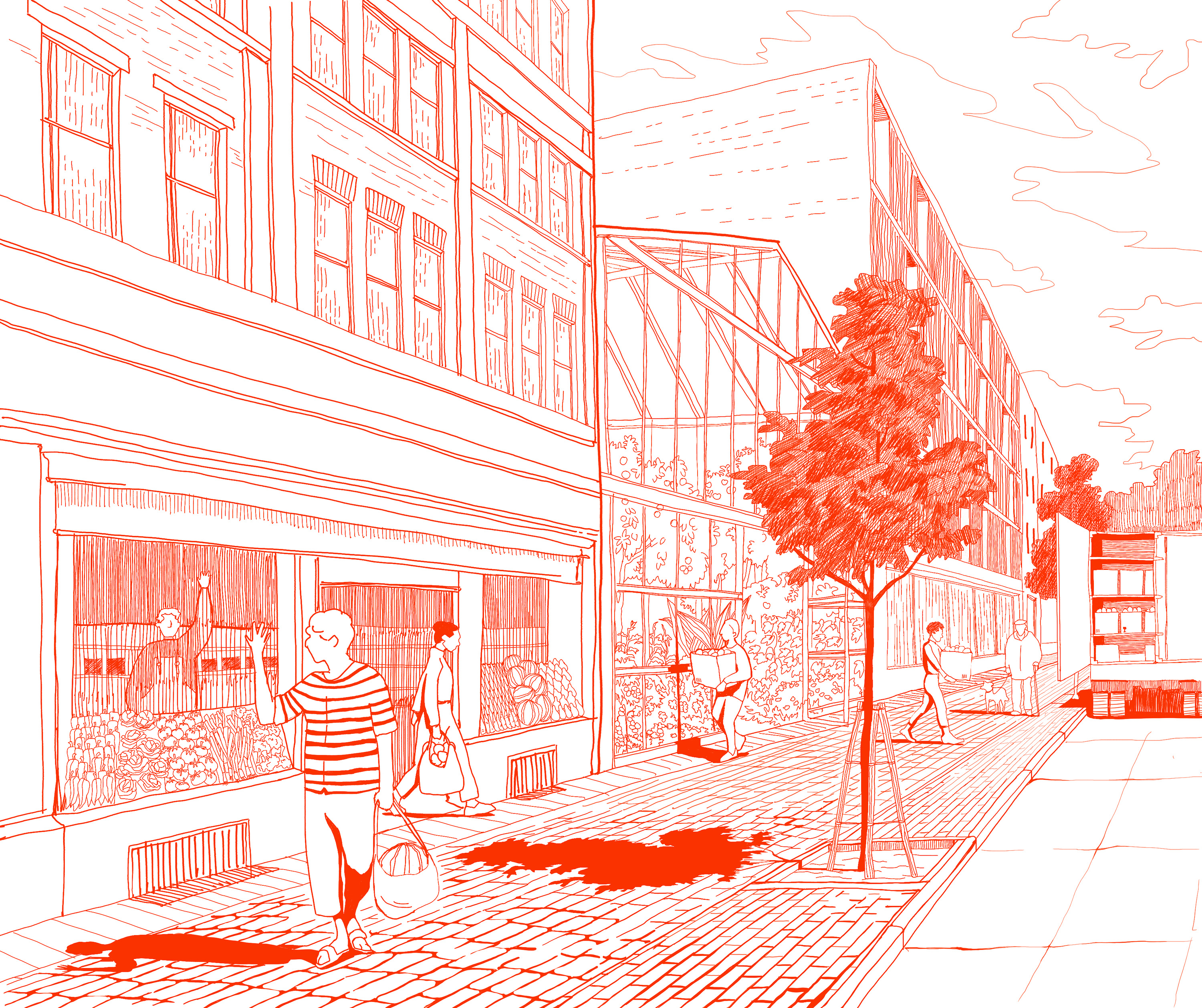
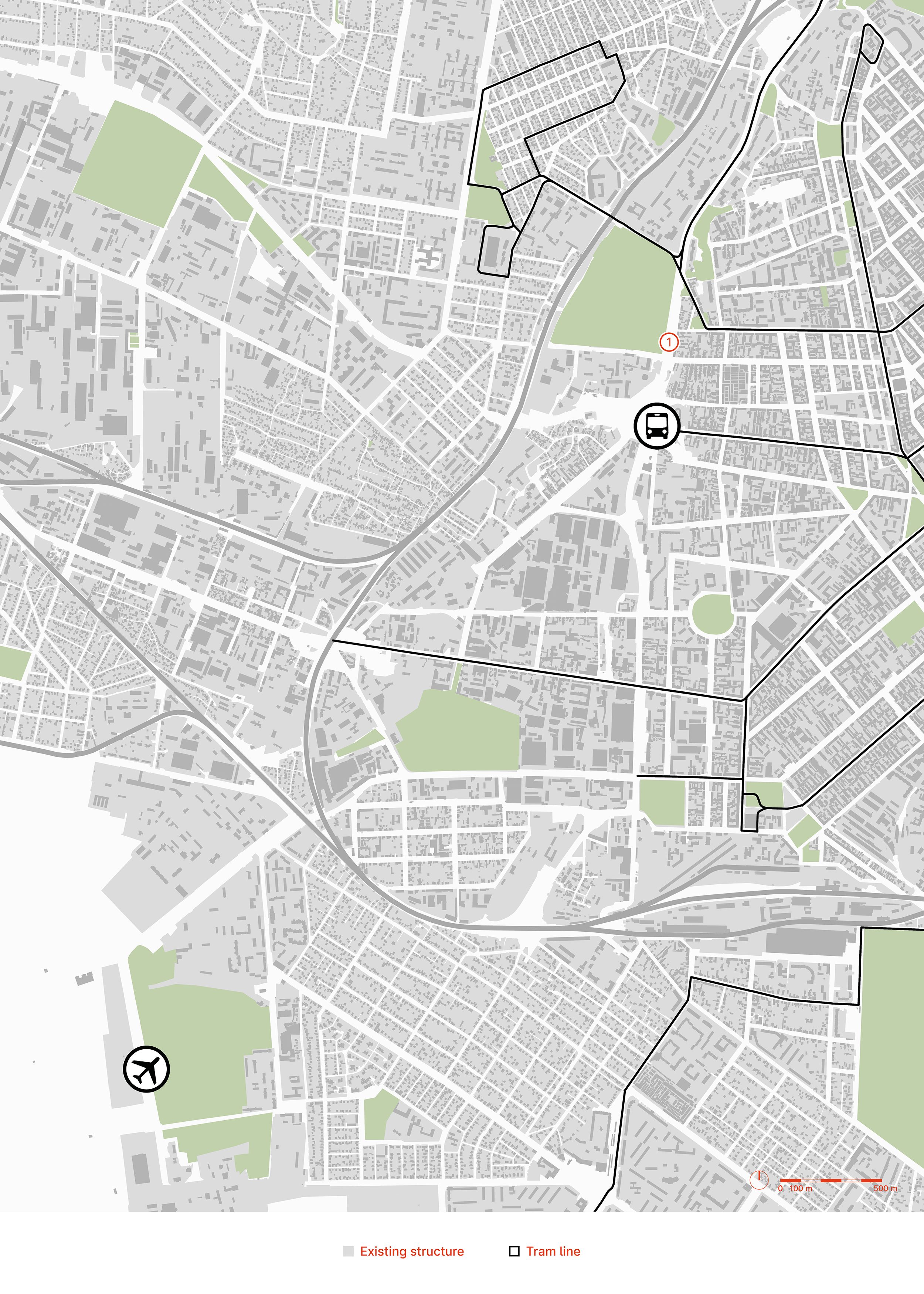

Street profile 1, before and after alterations


peresyp
Free from the burden of being a freeway for commuting between Kotovskogo and the downtown, Presyp has an opportunity to become one of the most beautiful neighbourhoods of Odessa. Furthermore, Peresyps, unique for the city location at sea level, can accommodate something that is surprisingly absent in Odessa — a waterfront.
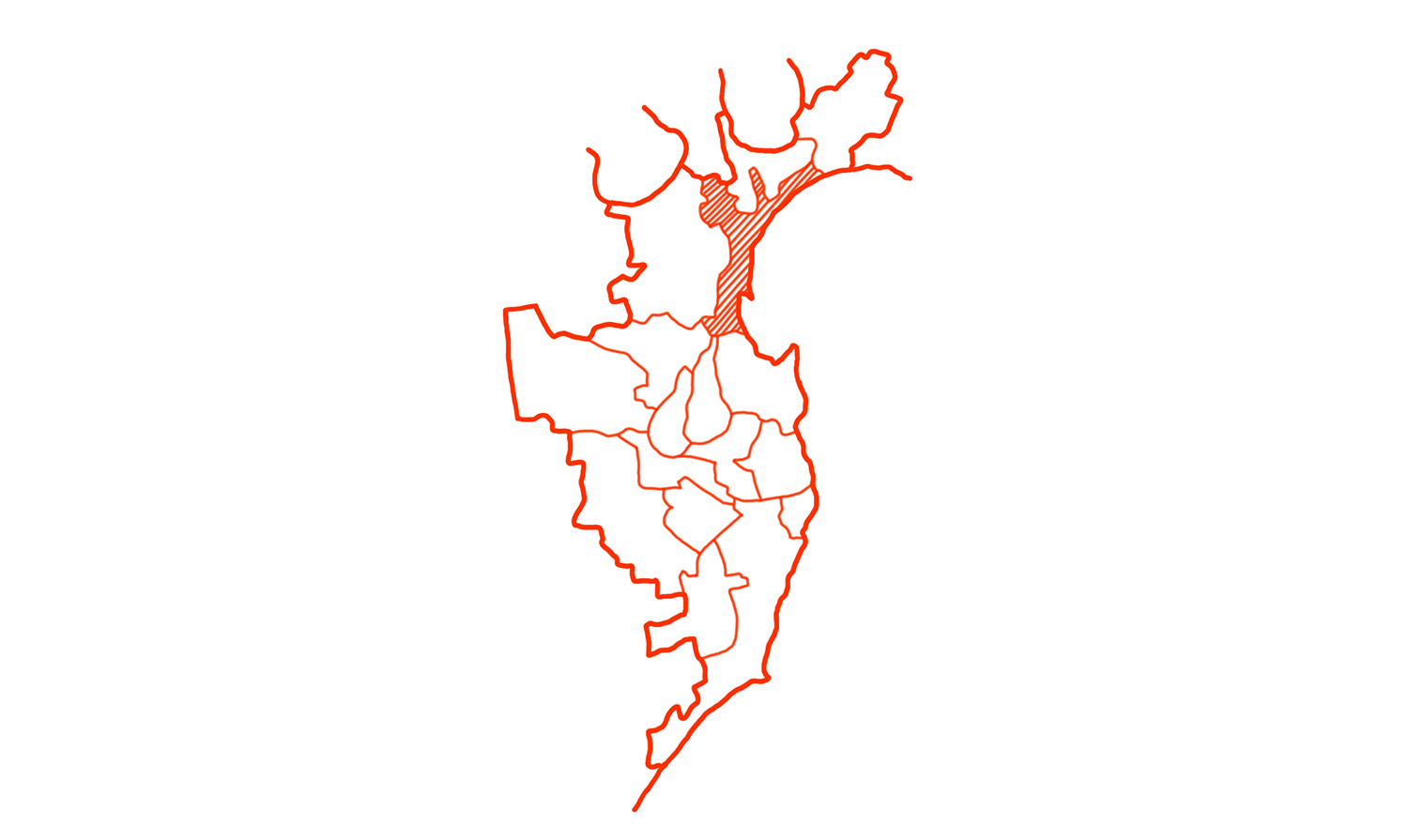
The creation of a large park with rain gardens on the territory of former oil refineries can help solve the problem of flooding in the neighbourhood, which will facilitate new construction needed to revitalise it. Meanwhile, the elongated shape of this part of the city would allow the metro stations to be located within walking distance of all its residents, further improving the neighbourhood. These measures will unlock the true potential of Peresyp and fill the hole in the urban fabric while at the same time making it a great place to live.


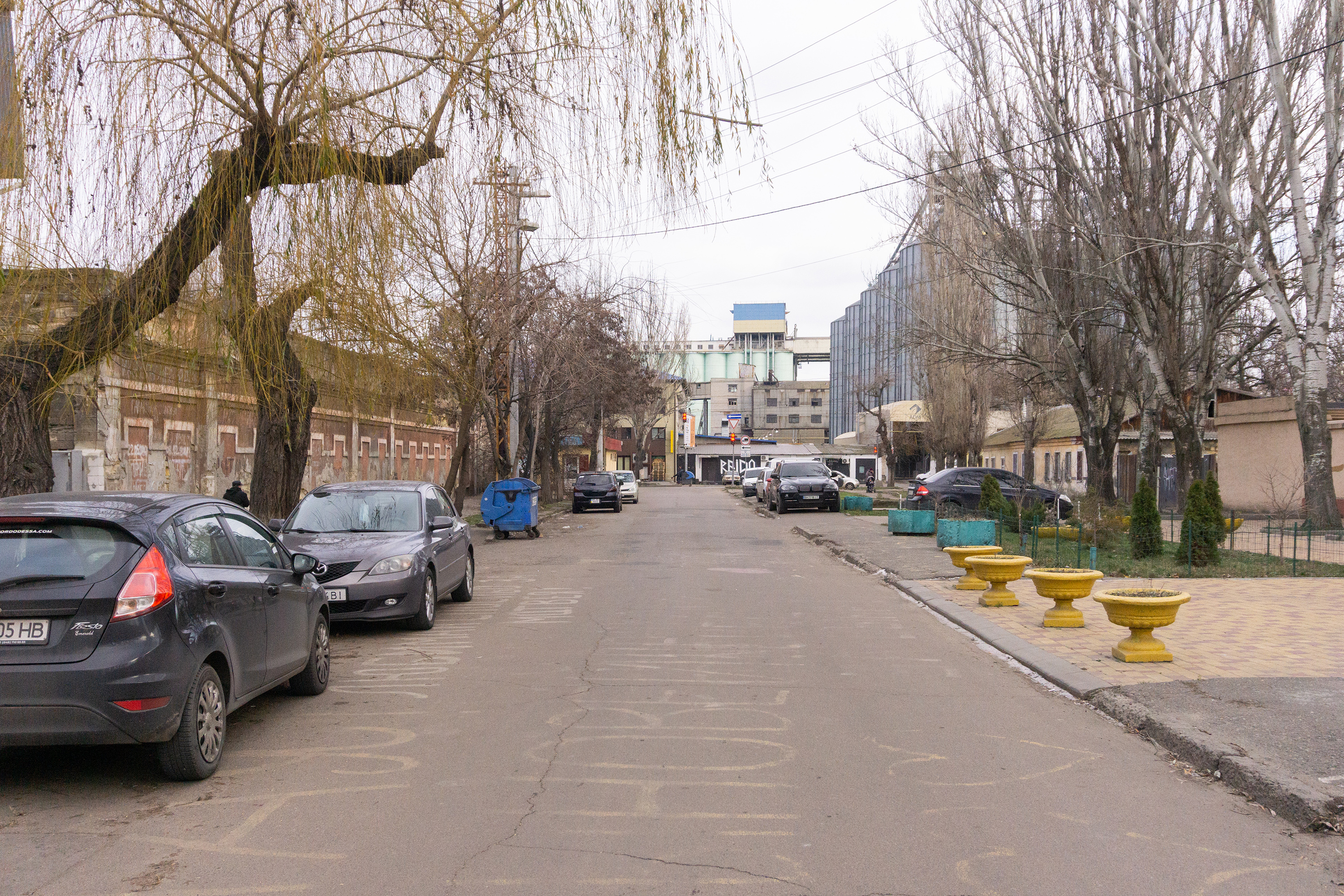



Street profile 1, before and after alterations


Street profile 2, before and after alterations


Street profile 3, before and after alterations


the waterfront of peresyp
This part of Peresyp is the ideal place to illustrate the guiding principles of our project. The grid of new blocks forms two squares located on the central axis of this small neighbourhood, the larger of which offers a panoramic view of the sea. To increase the contrast to the open space of the waterfront, we planned the streets leading there to be relatively narrow. The bicycle street that crosses them is part of one of the cycling routes leading to Kotovskogo. Elongated blocks, located perpendicular to the typical direction for the Peresyp, set the vector towards the sea.
The division of city blocks into parcels makes them much more flexible in their use. For example, a residential building with a café or shop could be located on one of the parcels. A neighbouring site that holds another house could share the same courtyard with that building, forming a small community. At the same time, the same urban structure can easily accommodate a large school, it would just take up multiple parcels.
Thanks to the flexible structure of the city, such institutions can be located where they are needed the most. A dense network of streets offers multiple ways of getting to your desired destination. On one day, you could get to your place of work by walking along the waterfront; on the other, you could cut through the inner courtyard open to the public.
We believe that streets are not the only things that deserve to be diverse, but also the buildings that form them. Smaller parcels with clear borders offer small groups of people opportunities to join together and develop the plots independently and for their own sake. Drastically different from the for-profit developments that are aimed at the elusive "average consumer", collective construction can directly fulfil the needs of the people. This will be reflected in architecture, creating new typologies and styles, allowing Odessa to discover its unique architectural image once again.
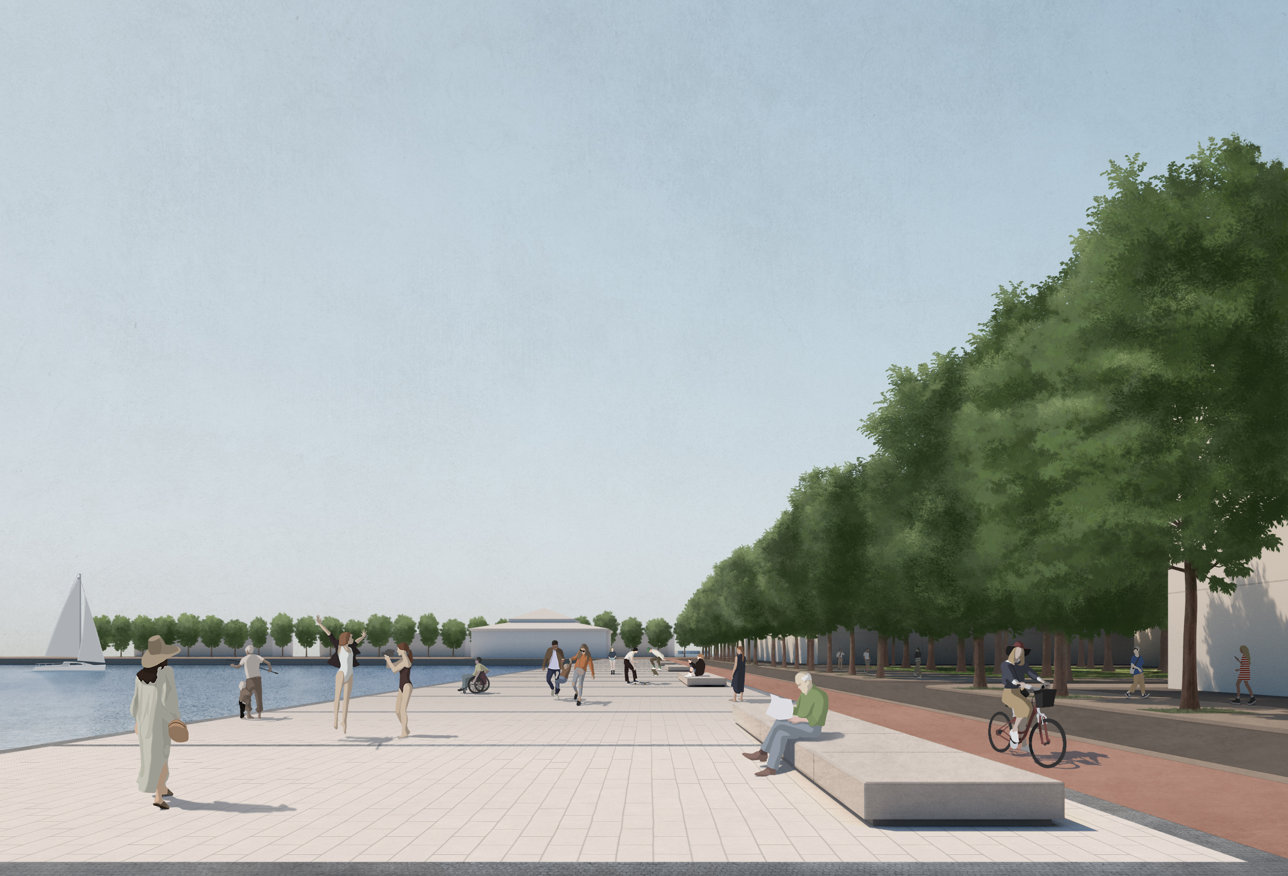
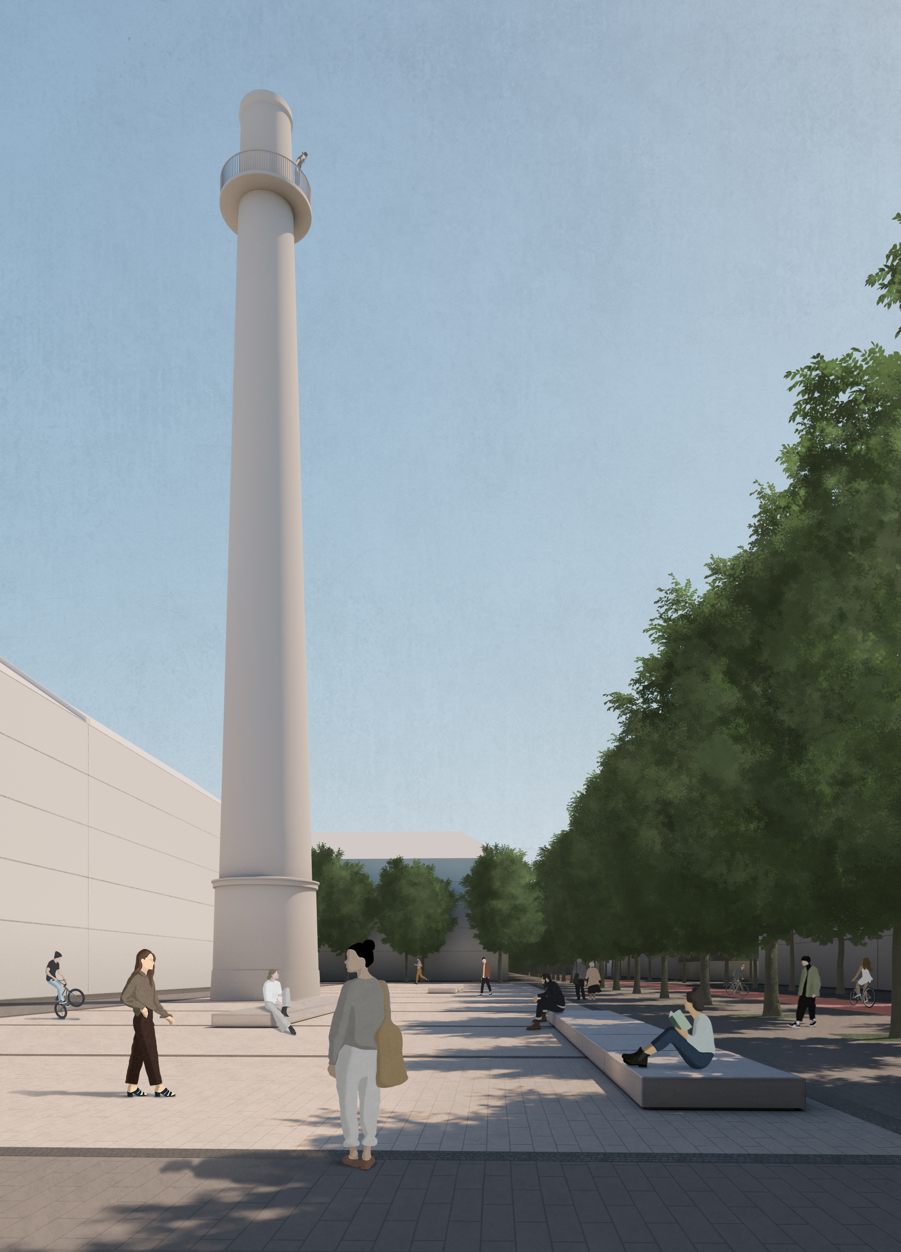


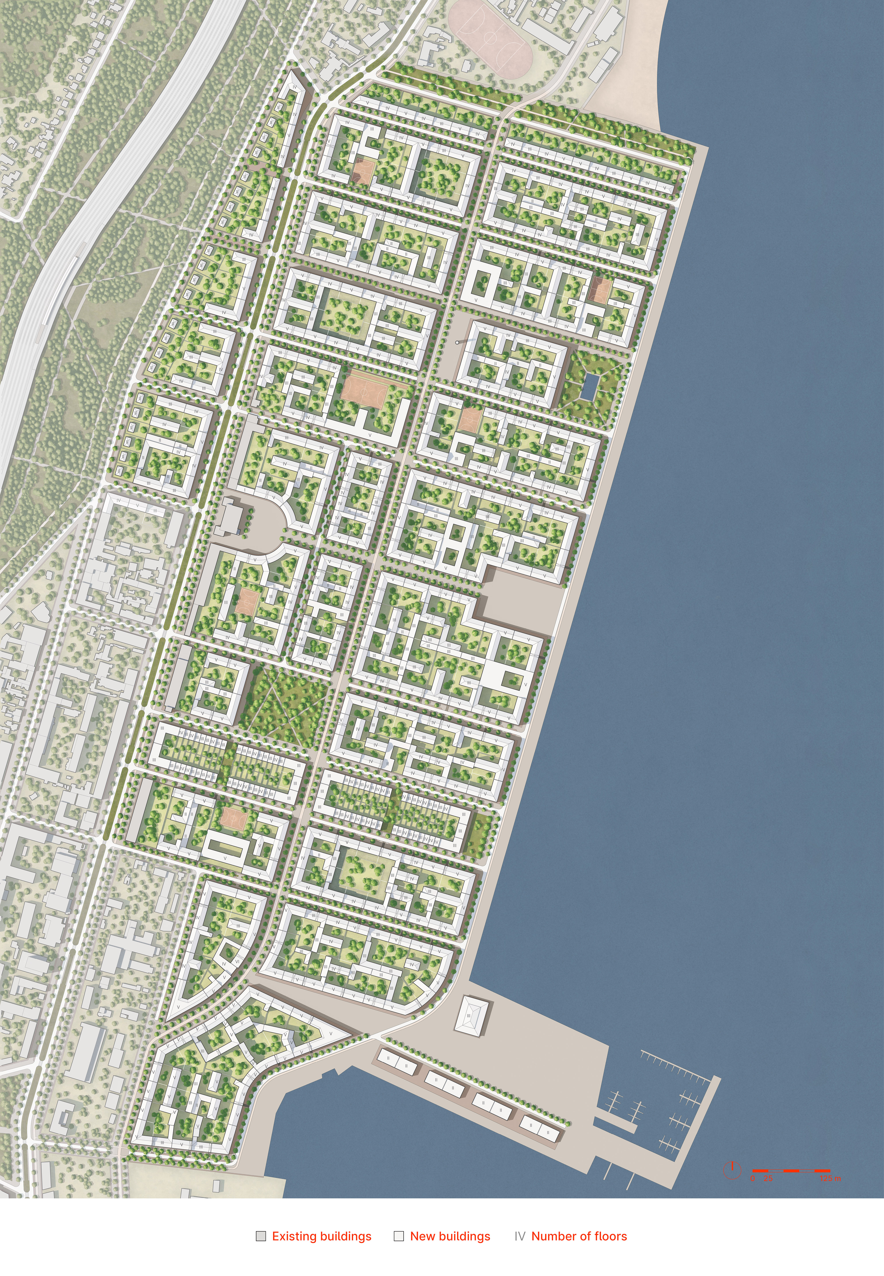


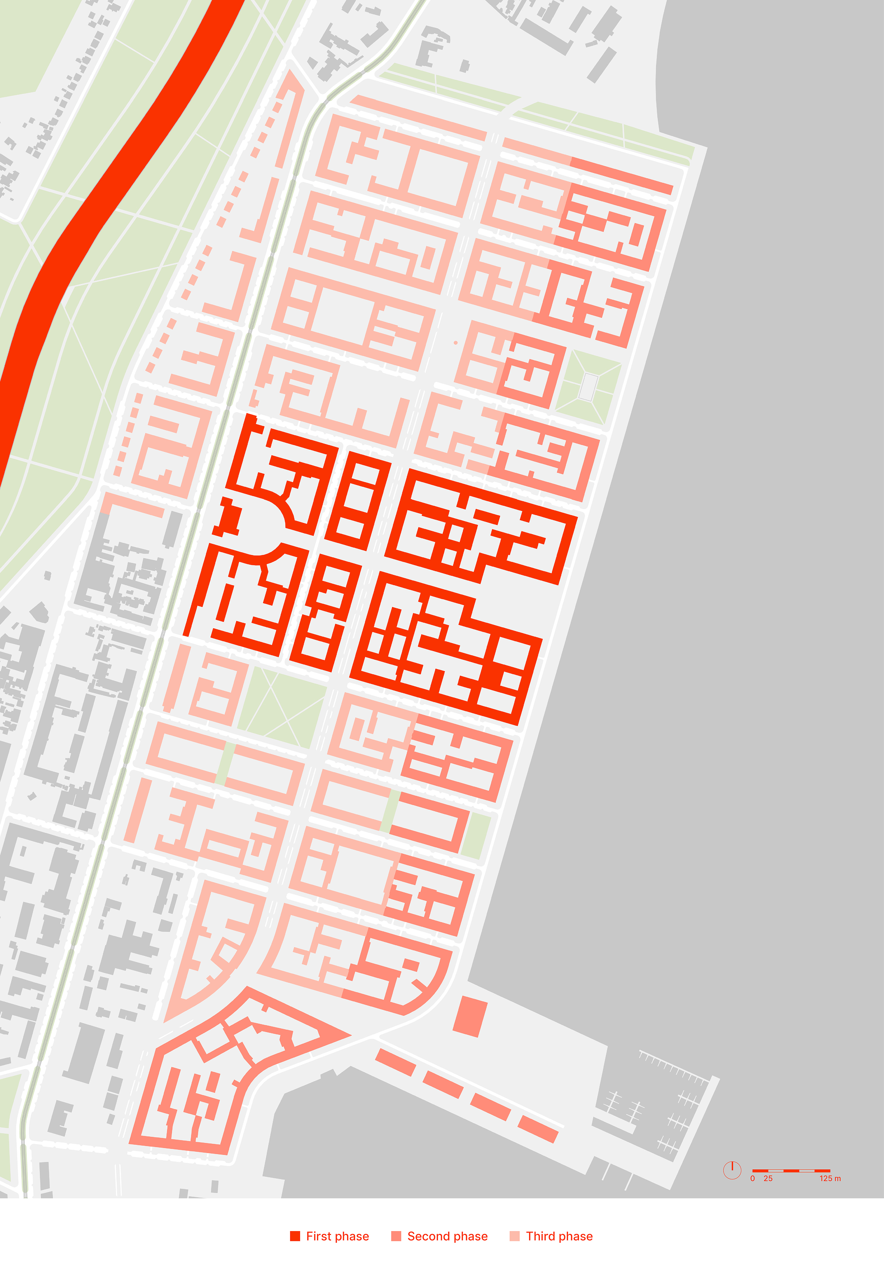
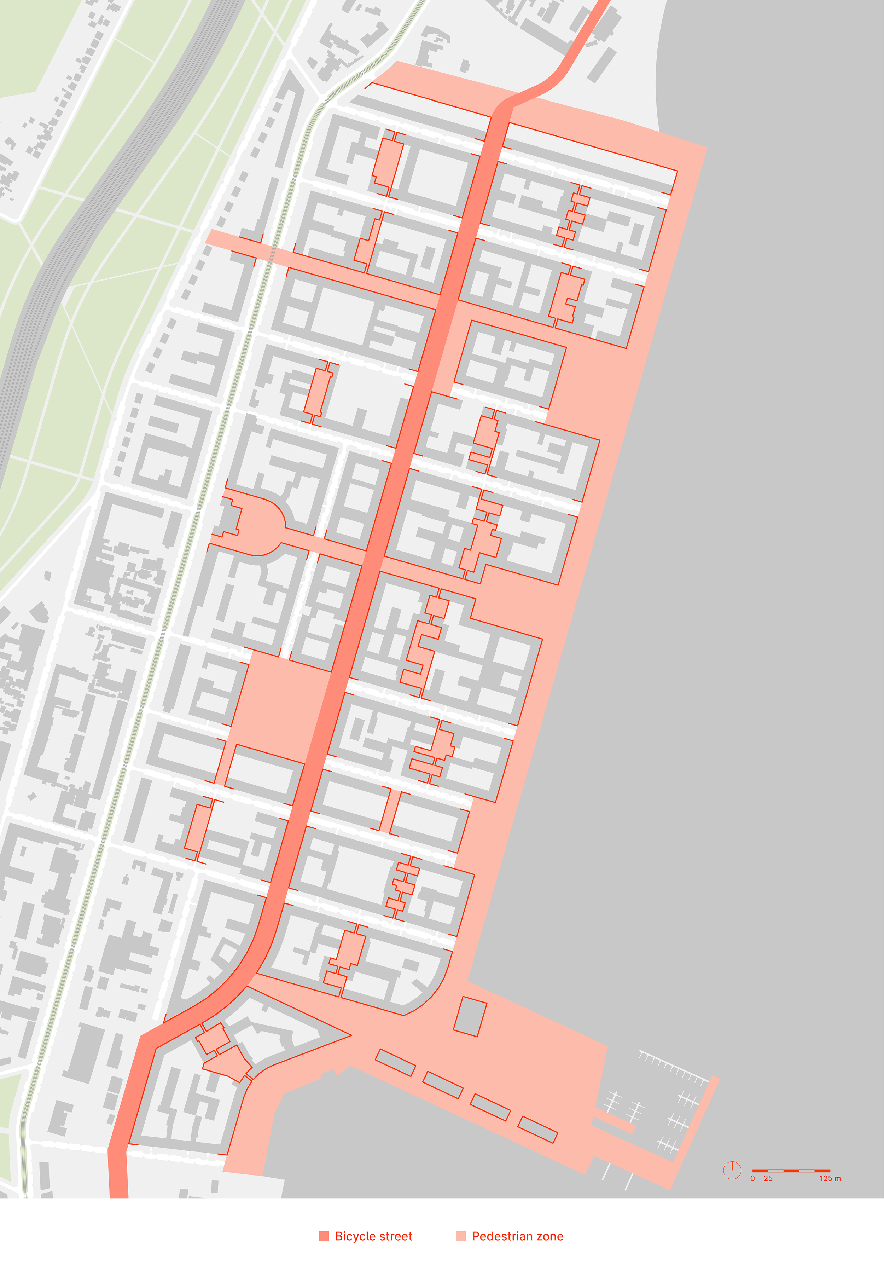
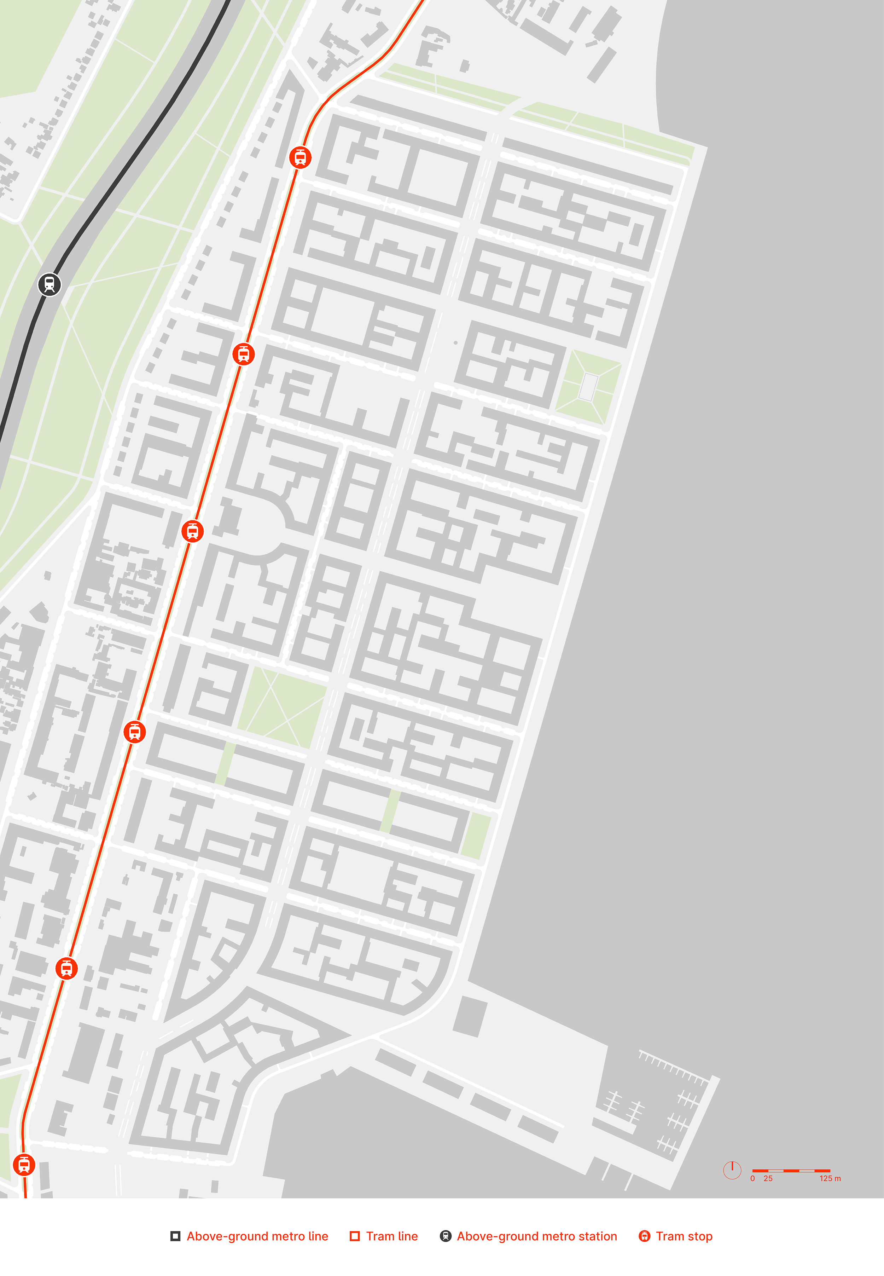
tolbukhina square
We chose the surroundings of Tolbukhina Square to offer a closer look at the options that the existing urban environment presents. One of the critical changes we propose is to transform Lustdorfskaya road into a pedestrian promenade. This opens up an opportunity to make the Tolbukhina Square almost entirely pedestrian as well.
The division of microdistricts into further subdivided blocks lets us integrate the new buildings into the existing structure of standardised soviet houses. Their precast concrete panel structure offers many renovation options that help them fit into the city blocks. This approach makes it possible to refresh the outdated "khrushevkas" while at the same time supplementing them with new buildings.
Preserving the existing buildings creates a dialogue between the past and present. In the process of the organic development of the city, the new architecture evolves from interaction with its context. This creates an environment for the construction of unique buildings that wouldn't exist without their surroundings.
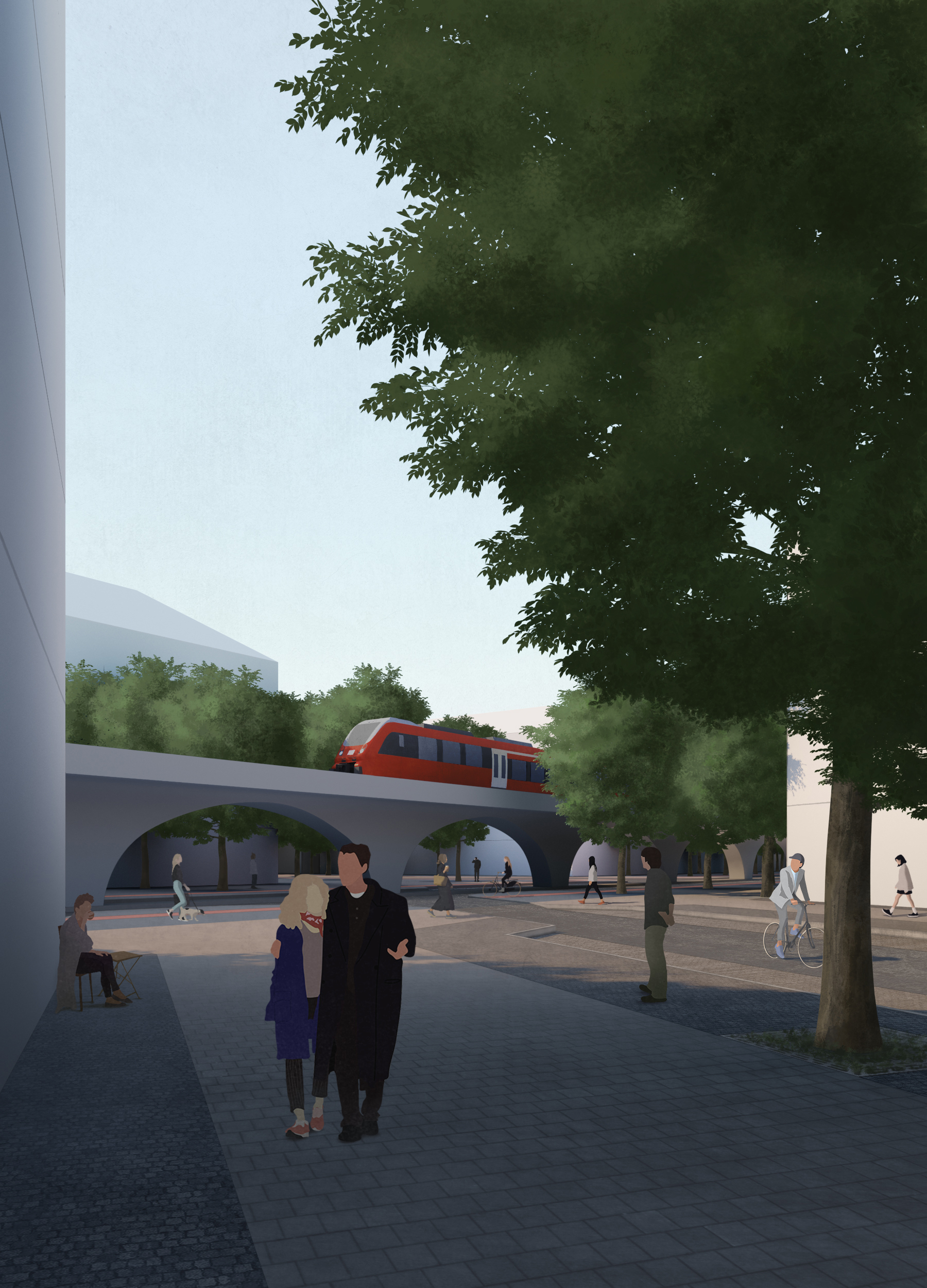


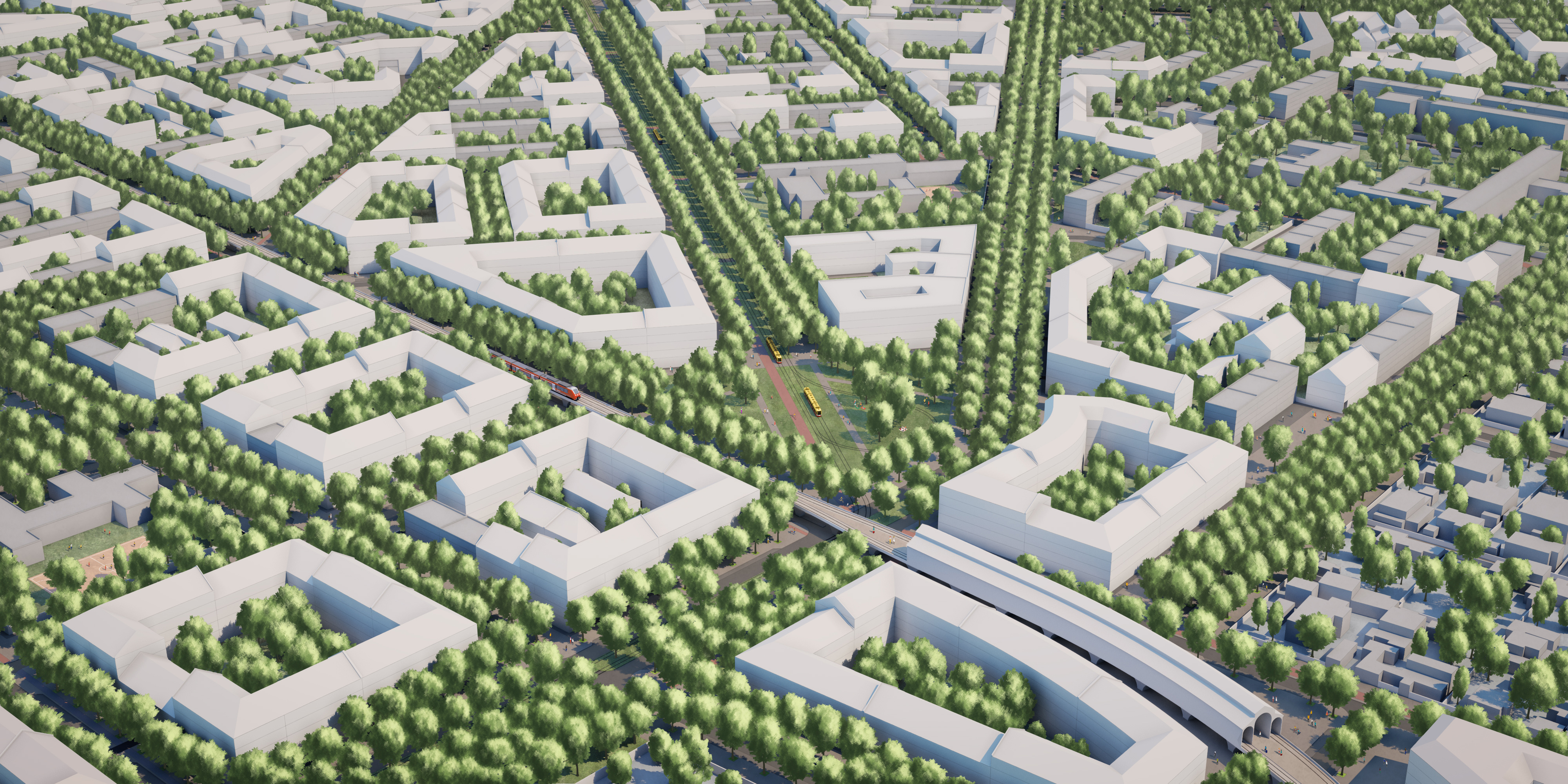
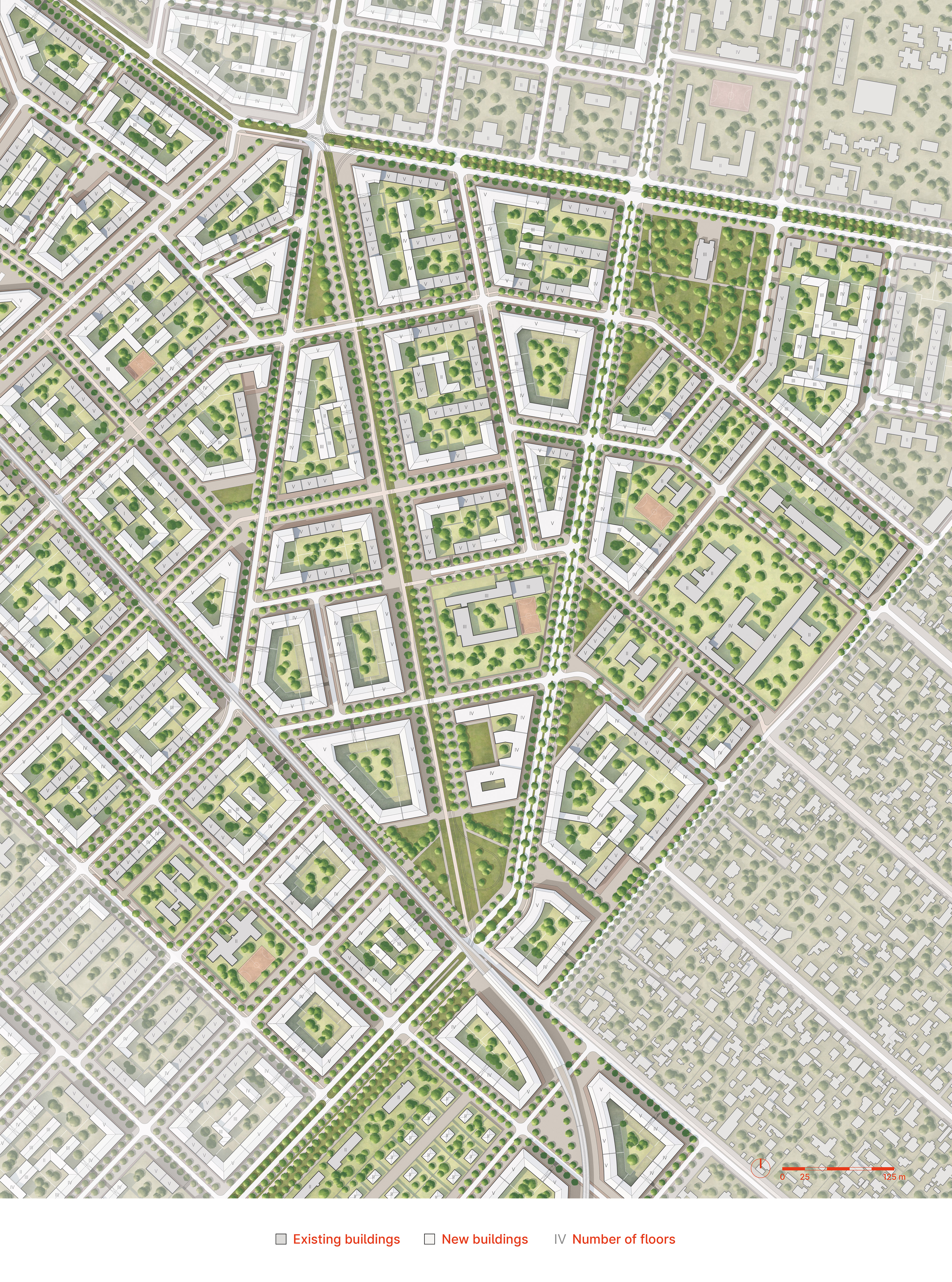
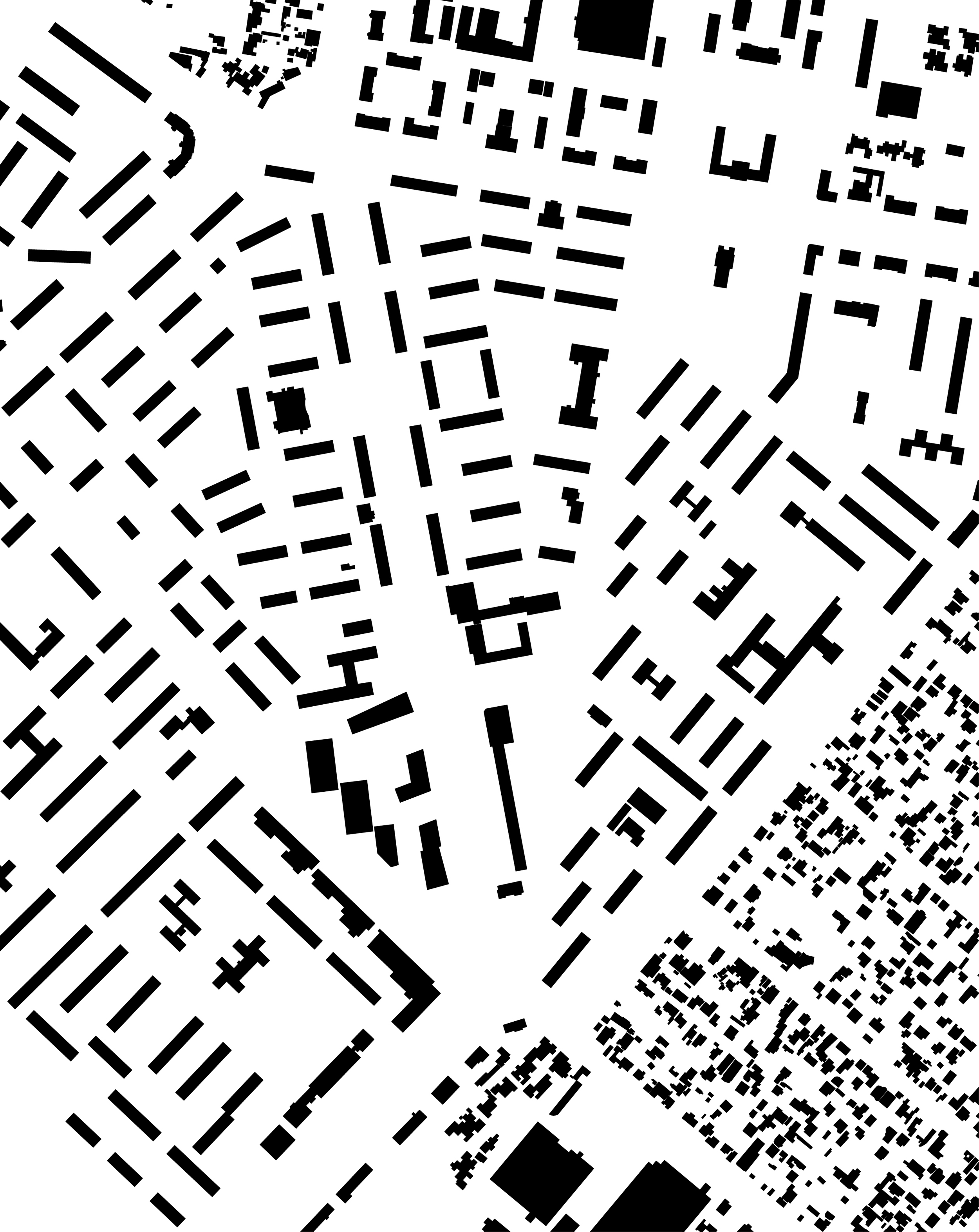

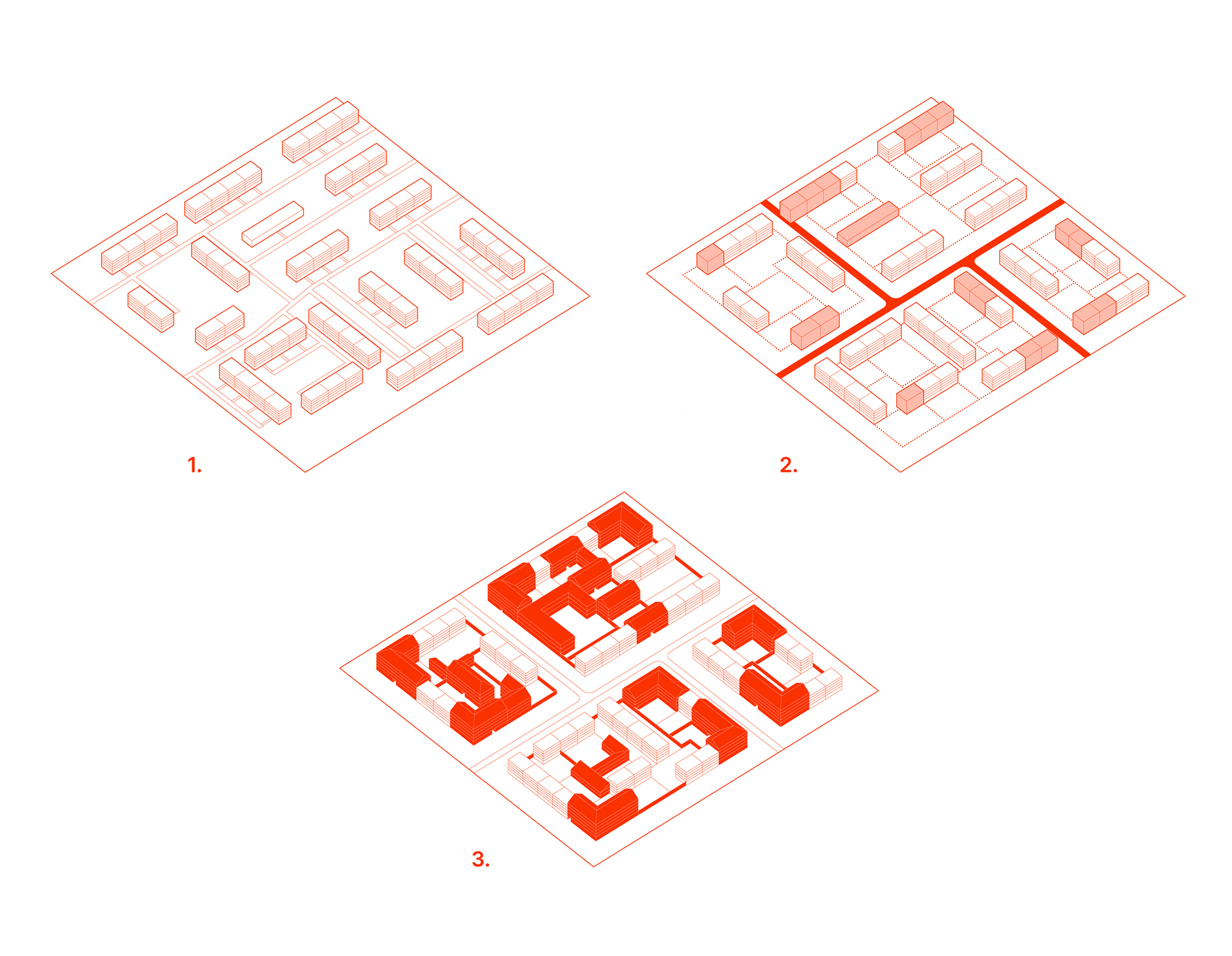
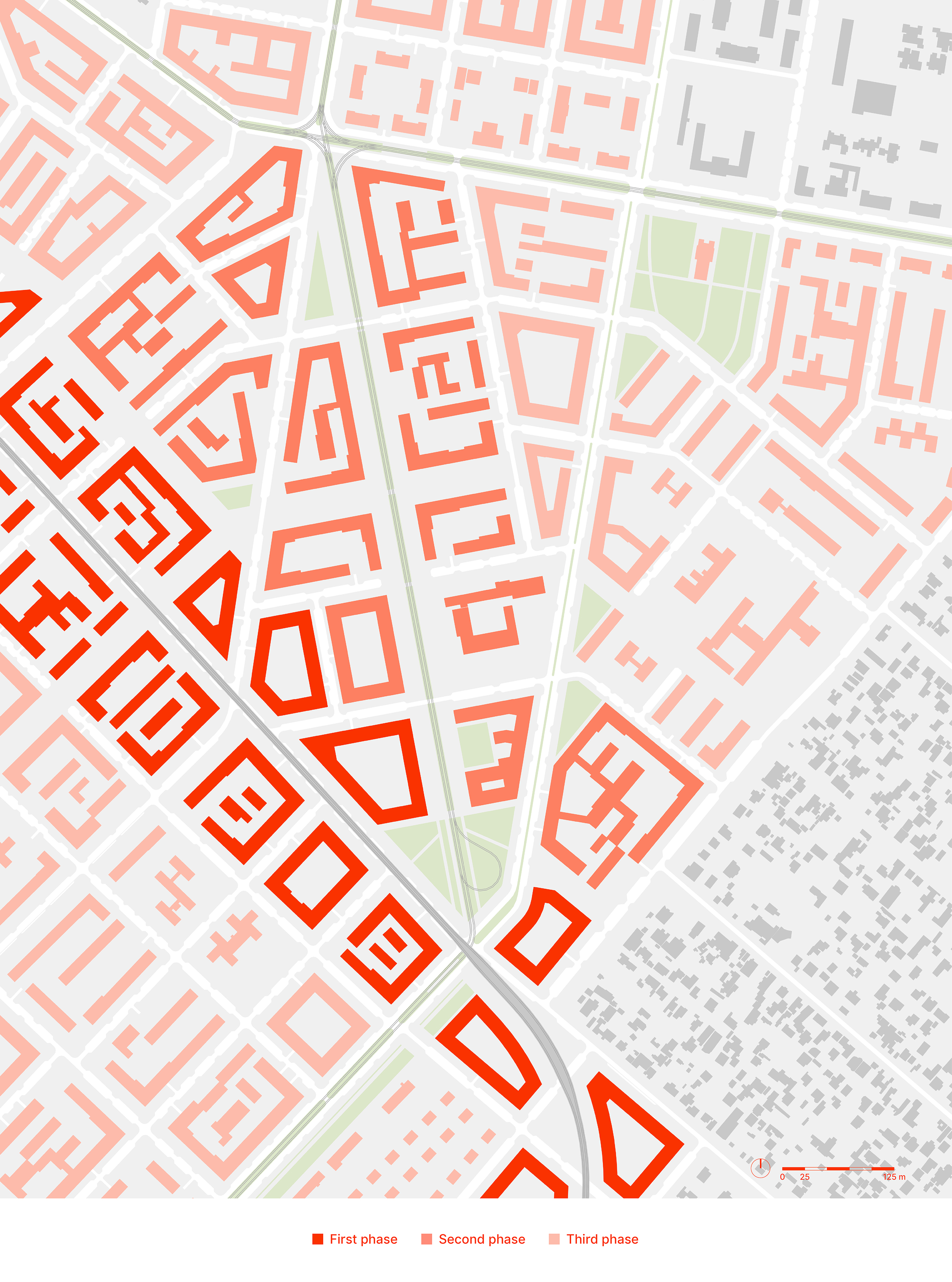


conclusion
This project demonstrates a vision of a more sustainable, beautiful and egalitarian Odessa. However, it is only one of the many steps needed to achieve actual change. Real results require the development of our cities to be driven by the will of the people and not by the financial interests of the small circle of private development companies.
The democratisation of construction would free it from the need to generate profit, allowing cities to reflect the real needs of their residents. United, people can unlock the full potential of their environment and turn a new page in the history of architecture.
If you have any questions or feedback, please leave them HERE


self-made odessa
Date: April 2023
Location: Odessa, Ukraine
Type: Case study in urban planning

Tired of watching Odessa being ruined, we tried to imagine an alternative path for its development. A path that not only fulfils the needs of the people but empowers them to shape their environment. This project is the product of our love for the city and was made without the influence of any politicians or developers.
This work is divided into four parts. It starts with a general analysis of the city's problems and ends with a more detailed look into how it could develop after implementing the changes proposed by our project.
Table of contentsPart I, analysis
Part II, a path forward
Part III, neighbourhoods
Part IV, fragments
If you have any questions or feedback, please leave them HERE

part I, analysis
typologies
First of all, we would like to highlight a few urban typologies typical for Odessa that all have their own distinct features.
Block development
A high-density typology that consists of 2 to 6-storey buildings that form courtyards inside the blocks. A relatively small distance between those blocks creates a well-defined, human-scale street space.
Microdistrict development
Characterised by a distinct open structure, it blurs the line between the street and courtyard spaces. Also known as bedroom communities, they primarily consist of standardised 5 to 16-storey houses positioned far apart. Wide streets that divide microdisticts were designed as arterial roads, making them not pedestrian-friendly.
Single-family housing development
In Ukraine, this type of development is referred to as the "private sector", which almost wholly consists of 1 to 3-storey detached houses. Yet, despite the chaotic form and location of the buildings, the street space is well-defined thanks to the pronounced boundaries of the sites.
Contemporary for-profit development
This typology is similar to microdistrict development but has a chaotic structure and taller, 9 to 25-storey buildings. The space between those buildings is dominated by roads and parking lots with almost no room for pedestrians. Usually, these developments replace green spaces and sanatoriums or are situated on the city's outskirts. In addition, these neighbourhoods ignore the context surrounding them, and for this reason, they resemble foreign bodies in the urban fabric of Odessa.

population density
Around half of the odessites live in microdistrict neighbourhoods, which were created to house massive amounts of people after WW2. A higher floor count makes the population density of microdistricts a little higher than that of a block development. Still, the towering residential complexes of contemporary developments outmatch them by a significant margin.
Houses in those complexes are divided into a maximum number of small apartments, as their sole purpose is to bring profit. That made contemporary developments the densest places in the city.

business density
The most significant concentration of businesses (shops, restaurants, and other services) is located in the block development. Because of that, residents of bedroom communities are forced to commute downtown or spend their time inside shopping malls. That leads to unnecessary trips that create a lot of traffic and put a considerable strain on the public transport network.

building density
The imbalance in business distribution could be partially attributed to the differences in building density. Block typology neighbourhoods are much denser and have a variety of commercial and residential spaces. That leads to the emergence of many local cafés, shops, restaurants etc.
The lack of pedestrian-friendly streets and low building density in other parts of Odessa hampers the creation of local establishments. It forces businesses to concentrate inside shopping malls that imitate proper streets.
We define the building density as the ratio of a building's total floor area to the size of the piece of land upon which it is built.

public transport
Odessa has two types of municipal public transport: trolleybus and tram. They form a dense network within the downtown area, which makes them practical even for short-distance trips. Other parts of the city have a much sparser configuration of public transport, so it is more relevant for long-distance commuting. It is also essential to add that the current microdistrict structure of soviet era neighbourhoods makes the densification of the public transport network impossible.
Municipal transport is forced to compete with "marshrutkas", a routed taxi services. Those services use minibuses generally of inferior quality and unsuitable for people with limited mobility. However, despite those flaws, "marshrutkas" are in very high demand since some parts of the city are unreachable with trolleybuses and trams.

green spaces
The majority of the large green spaces are located along the shore of the Black Sea. The other parts of Odessa have a considerable amount of trees and other greenery covering its streets and courtyards. However, the microdistrict developments seriously lack dedicated public spaces such as small parks and squares because they were designed as a single continuous courtyard space.
The contemporary for-profit developments have a distinct absence of greenery, especially large trees. Furthermore, new construction usually leads to the destruction of existing green spaces.

summary
The monocentric structure of Odessa places a severe burden on the roads and a public transport system while also hindering the development of its suburbs. Their stagnation is additionally aggravated by a chaotic construction of residential complexes that significantly increase the population density without contributing anything to the neighbourhoods or their infrastructure.
The absolute hegemony of large construction and real-estate companies turned the process of the city's development into a dictatorship. New neighbourhoods have, for all intents and purposes, become platforms for investment that neglect the desires and needs of the surrounding communities and people who live in them. Mass construction is consuming Odessa, its infrastructure and culture without giving anything in return. In this way, developers exploit the city's resources turning its streets and even whole neighbourhoods into a commodity, stripping them of their individuality.

part II, a path forward
goals
Before proceeding to our vision for the development of Odessa, we would like to highlight the goals we were striving for.

Polycentricity
The organic formation of local city centres allows neighbourhoods to develop independently, which, among other things, significantly reduces the number of people taking lengthy commutes downtown. In addition, the decentralisation of the city creates an environment that promotes the development of local culture. It creates a stronger bond between individuals and their part of town, strengthening local communities.

Clearly-defined space
A city's division into сlearly-defined blocks further divided into parcels forms clear borders between public and private spaces. The small size of those parcels makes construction more affordable and available to more people, leads to the development of new typologies, and makes the city more flexible.

Direct involvement of people in the city’s development
Through collective action, people can achieve real changes without being dependent on the state or private companies. That is a key to creating a diverse city and an opportunity for every voice to be heard.

Diverse transport
An alternative to the car frees the roads from unnecessary traffic. Additionally, multiple types of public transport in conjunction with pedestrian and bike-friendly streets make the city accessible to everyone.

Sustainable city development
A city that can adapt to the future needs of its citizens is able to minimise the constant demolition and construction of new buildings. Meanwhile, the increase of building density allows for more efficient use of the urban space without contributing to sprawl. That will enable the city to use resources more efficiently, an essential step to lessen the effects of an impending climate catastrophe.
structural changes
Large-scale problems require large-scale solutions. Therefore, we strived to transform Odessa in such a way that it would be receptive to the current and future needs of its residents and resilient to the attempts to turn it into a commodity.
To lay the foundation for the city's healthy growth, we integrated a network of blocks into an already existing urban structure. Using them as "walls" of the city, we formed a multitude of new streets and public spaces. Division of blocks into smaller parcels makes construction available to ordinary people while hindering the erection of huge residential complexes that exploit the city.
Urban typology and existing buildings were the main factors that influenced the nature of the changes proposed in our project. That will emphasise the unique look and atmosphere of different neighbourhoods of Odessa, creating a new layer in the history of its development.
Microdistrict development is the most receptive to these changes. An open structure and standardised nature of its buildings simplify the formation of city blocks. Contemporary for-profit neighbourhoods, on the other hand, are tough to improve. Their chaotic structure and low quality of housing require a more radical approach.
The single-family developments have a density too low to sustain a fully functioning public transport network, which forces its residents to heavily rely on cars. To remedy that, we propose to create corridors of denser city blocks leading to the coast. Those corridors can contain all the necessary infrastructure and services near people's homes without changing the overall typology of the neighbourhoods.


public transport
The elongated shape of Odessa necessitates the existence of efficient transit along the city. In our opinion, this function can be best fulfilled by an above-ground metro network. In tandem with trams and trolleybuses, it can free many people from the need for a car and make many parts of the city more accessible. Furthermore, railway viaducts can be easily retrofitted into the wide arterial streets of soviet neighbourhoods. They will complement the existing railway lines, which would help bring the metro into the city's most populated areas.
Existing railway infrastructure is compatible with the infrastructure of the above-ground metro in many ways, allowing them to complement each other. Additionally, the new metro network can improve the efficiency of intercity transit by providing a fast and easy way to get to it.
The reduction of car dependency allows for more efficient use of urban space. Additionally, narrower roads with less traffic return the streets to pedestrians and public transport, reducing the number of cars on the streets even further. Such changes will have a positive effect not only on the air quality but also on the health of people who spend a lot of time stuck in endless traffic jams today.

Typical profile of a street with a viaduct

phases
A transformation of such scale cannot be accomplished in an instant, so we divided this process into a few general phases.
First phase
Consists of constructing an above-ground metro, which will make the city's residents less dependent on cars and open the way for future changes.
Second phase
Includes densification and improvement of certain areas of the city will act as a catalyst for social activity. These areas will organically stimulate the development of their neighbourhoods by forming local urban centres, making them more independent.
Third phase
Connects local centres by a series of transformations that provide pedestrian and bike-friendly routes between them, unifying Odessa into a cohesive urban fabric.
Fourth phase
Is a set of measures to form a distinct city border to prevent endless sprawl. Additionally, this phase includes plans for the long-term development of Odessa in accordance with the principles of this project.

industry
Local production is one of the main pillars of sustainable development. It provides an alternative to mass-produced goods that landfills are overflowing with. Today, in some ways, production of this kind is concentrated in the neighbourhood named Bugajevka. Our project aims to preserve its role and develop it as a neighbourhood for artisans. Approaching local production as a craft will create an environment for a multitude of workshops that create unique products while at the same strengthening the community around them.
Districts of heavy industry on the outskirts of Odessa require constant access for heavy freight vehicles. Within the city's limits, this type of transport damages roads meant for regular urban traffic and contributes to noise and air pollution. To minimise their harm, we propose to develop a network of bypass roads around the perimeter of Odessa.
Continuing the topic of heavy industry, we propose to decommission the oil refineries that operate within the city. They pose a potential hazard and seriously harm the environment. The abandonment of these enterprises will be of great benefit to their surroundings. It will allow the areas they occupy to be used for green spaces, which are missing in neighbouring residential areas.

green spaces
Trees and other plants reduce the amount of dust and other pollutants in the air, cool the streets and provide shade. At the same time, they could mitigate the problem of constant flooding in some areas by improving rainwater drainage.
Densifying the open microdisticts helps to create a distinct border between the courtyard and green spaces. In addition, less traffic opens the possibility of converting wide roads into pedestrian-friendly green boulevards.
Besides already very green microdistrict developments, we paid attention to less fortunate places. Almost every single street that our project covers includes space for trees. Furthermore, we planned a variety of large and small parks striving to put a green space within walking distance of every household.

bicycle infrastructure
Measures to make the urban environment more pedestrian-friendly along with a robust public transport network will make the city more accessible on short and long distances. Bicycles can provide a convenient alternative to cars for medium-length trips while also providing the freedom of personal transport. The wide streets of Odessa can easily accommodate a grid of bike paths that would lead almost to every part of the city.
In addition to the bike paths, we designed a network of bicycle streets. On these streets, the space usually occupied by cars is used primarily for bicycles. Bicycle streets serve as arterial roads for bicyclists while remaining a great place for pedestrians. This street configuration improves the connectivity between neighbourhoods while reducing noise pollution for the benefit of the people that live there.

Typical profile of a bicycle street

development
To improve Odessa, we need to rethink who gets to build our city. Profit-oriented construction doesn't fulfil people's needs because it isn't its goal. That's why we believe that Odessa's future lies in collective construction. Together with architects, people can build without the need for development companies. That will enable architecture and the urban environment in general to make an unprecedented leap in quality. Thanks to city blocks divided into small parcels, even small groups of people would be able to contribute to the development of the city, which will make this process more democratic.
Principles that make the construction of new buildings more accessible to everybody can also be utilised for renovation. The collective effort in conjunction with smart planning is able to revitalise even the most neglected neighbourhoods. It is also worth remembering that the city's municipality should work to benefit its citizens and assist them. Close-knit communities that aim to improve the environment around them are generally more in tune with their needs. That lets people to have conscious demands and not only defend their interests but also get results from the authorities.

part III, neighbourhoods
cheryomushki
Cheryomushki was the neighbourhood that inspired us to create this project, so we would like to start a more detailed look at our proposal here. Five-storey "khruchevkas" that make up most of the buildings in Cheryomushki are a good fit into a human-scale environment envisioned in our project. Most of them are made out of precast concrete panels, which opens up numerous possibilities for their renovation.

Based on the existing structure of the neighbourhood, we formed new city blocks by filling in the space between "khruchevkas". Blocks with closed perimeters divided into small plots of land will allow the Cheryomushki's residents to maintain the inner courtyards by themselves, creating a unique atmosphere in each of them. Among these blocks, a multitude of public spaces will form. Lively public squares filled with people pouring out of the elevated metro stations together with quiet streets and cosy parks will turn Cheryomushki into a neighbourhood you wouldn't want to leave.







Street profile 1, before and after alterations


Street profile 2, before and after alterations


Street profile 3, before and after alterations


tairova
Despite some resemblances to Cheryomushki, Tairova is distinguished by much taller and longer buildings spaced far apart. Its similarly sparse grid of streets is constantly overloaded by heavy car traffic. Creating a cohesive urban fabric consisting of blocks would spread the load of arterial roads and, together with the elevated metro, would free the locals from the need for a car.

The architecture of the Soviet era didn't usually include businesses on the ground floors of residential buildings, resulting in a very limited selection of services today. Renovation of so-called "brejnevkas" will make it possible to break them up into shorter sections and fill the resulting free space with new buildings that would be able to accommodate an active ground floor, which will diversify the selection of businesses and services in the neighbourhood. As the Tairova develops, the disordered structure of its existing buildings will organically form a variety of courtyards with pedestrian passages. That would create a comfortable pedestrian-friendly environment that contrasts with the area's car-centric past.






Street profile 1, before and after alterations


Street profile 2, before and after alterations


kotovskogo
In terms of city typology, Kotovskogo is almost identical to Tairova, but its location on the city's outskirts has exacerbated all the disadvantages of microdistrict development. Therefore, the solutions that can benefit Tairova could be utilised here as well. The decentralisation of the city will partially relieve residents from constant long-distance commutes, and in cases where they are unavoidable, the elevated metro and other types of public transport will help.

To prevent the neighbourhood from sprawling, we designed clear city boundaries. They are made up of single-family housing blocks that create a transition between city and nature. To guarantee the stop to the endless growth of the city's borders, we have provided a small forest, which, in addition to its utilitarian function, will give people an excellent green space.







Street profile 1, before and after alterations


Street profile 2, before and after alterations


arcadia and fontan
Being the part of a city most affected by the business interests of developers, Arcadia is in pretty bad shape. The pursuit of profit has left the area with virtually no infrastructure necessary for life. Private areas of residential complexes isolated by fences consumed the neighbourhood, and the only public space that exists there, are the driveways that weave around the 25-storey towers.

Removal of barriers and unification of Arcadia's territory into a coherent street space is one of the first steps toward repairing the damage caused by developers. For further improvements, the high-rise buildings that make up the area should be renovated/dismantled, integrating them into blocks that will form new, lively streets.
Another example of an area affected by the mass construction of residential complexes is the surroundings of Srednefontanskaya street. Cut off from the western part of the city, Srednefontanskaya street became a place devoid of pedestrians and used only as an arterial transit road. To remedy this, we propose to lower the railway station platforms below the street level and create a public space above to connect the area to the rest of the city.






Street profile 1, before and after alterations


bugayovka
Industrial buildings and warehouses which make up most of Bugayovka form an orderly grid of large blocks. Their large size hinders the movement of pedestrians, which, combined with a lack of local housing, has left the streets of the neighbourhood almost entirely devoid of people. The improvement of existing streets, the creation of new ones, and the formation of a full-fledged public transport network will make Bugayovka a more convenient and pleasant place to live and work.

Such changes will make the area more suitable not only for housing but also for a variety of artisanal workshops that can be located in existing industrial buildings. That would attract highly qualified professionals there, who would tread a new path in the cultural development of Odessa.







Street profile 1, before and after alterations


peresyp
Free from the burden of being a freeway for commuting between Kotovskogo and the downtown, Presyp has an opportunity to become one of the most beautiful neighbourhoods of Odessa. Furthermore, Peresyps, unique for the city location at sea level, can accommodate something that is surprisingly absent in Odessa — a waterfront.

The creation of a large park with rain gardens on the territory of former oil refineries can help solve the problem of flooding in the neighbourhood, which will facilitate new construction needed to revitalise it. Meanwhile, the elongated shape of this part of the city would allow the metro stations to be located within walking distance of all its residents, further improving the neighbourhood. These measures will unlock the true potential of Peresyp and fill the hole in the urban fabric while at the same time making it a great place to live.






Street profile 1, before and after alterations


Street profile 2, before and after alterations


Street profile 3, before and after alterations


part IV, fragments
the waterfront of peresyp
This part of Peresyp is the ideal place to illustrate the guiding principles of our project. The grid of new blocks forms two squares located on the central axis of this small neighbourhood, the larger of which offers a panoramic view of the sea. To increase the contrast to the open space of the waterfront, we planned the streets leading there to be relatively narrow. The bicycle street that crosses them is part of one of the cycling routes leading to Kotovskogo. Elongated blocks, located perpendicular to the typical direction for the Peresyp, set the vector towards the sea.
The division of city blocks into parcels makes them much more flexible in their use. For example, a residential building with a café or shop could be located on one of the parcels. A neighbouring site that holds another house could share the same courtyard with that building, forming a small community. At the same time, the same urban structure can easily accommodate a large school, it would just take up multiple parcels.
Thanks to the flexible structure of the city, such institutions can be located where they are needed the most. A dense network of streets offers multiple ways of getting to your desired destination. On one day, you could get to your place of work by walking along the waterfront; on the other, you could cut through the inner courtyard open to the public.
We believe that streets are not the only things that deserve to be diverse, but also the buildings that form them. Smaller parcels with clear borders offer small groups of people opportunities to join together and develop the plots independently and for their own sake. Drastically different from the for-profit developments that are aimed at the elusive "average consumer", collective construction can directly fulfil the needs of the people. This will be reflected in architecture, creating new typologies and styles, allowing Odessa to discover its unique architectural image once again.










tolbukhina square
We chose the surroundings of Tolbukhina Square to offer a closer look at the options that the existing urban environment presents. One of the critical changes we propose is to transform Lustdorfskaya road into a pedestrian promenade. This opens up an opportunity to make the Tolbukhina Square almost entirely pedestrian as well.
The division of microdistricts into further subdivided blocks lets us integrate the new buildings into the existing structure of standardised soviet houses. Their precast concrete panel structure offers many renovation options that help them fit into the city blocks. This approach makes it possible to refresh the outdated "khrushevkas" while at the same time supplementing them with new buildings.
Preserving the existing buildings creates a dialogue between the past and present. In the process of the organic development of the city, the new architecture evolves from interaction with its context. This creates an environment for the construction of unique buildings that wouldn't exist without their surroundings.











conclusion
This project demonstrates a vision of a more sustainable, beautiful and egalitarian Odessa. However, it is only one of the many steps needed to achieve actual change. Real results require the development of our cities to be driven by the will of the people and not by the financial interests of the small circle of private development companies.
The democratisation of construction would free it from the need to generate profit, allowing cities to reflect the real needs of their residents. United, people can unlock the full potential of their environment and turn a new page in the history of architecture.


If you have any questions or feedback, please leave them HERE
